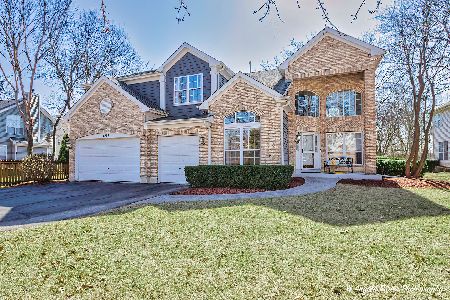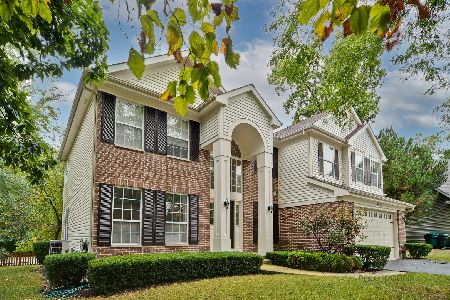4563 Wren Court, Libertyville, Illinois 60048
$410,000
|
Sold
|
|
| Status: | Closed |
| Sqft: | 0 |
| Cost/Sqft: | — |
| Beds: | 4 |
| Baths: | 3 |
| Year Built: | 1997 |
| Property Taxes: | $13,087 |
| Days On Market: | 6424 |
| Lot Size: | 0,00 |
Description
Wonderful home w/ dramatic 2-story entry + volume ceiling liv/din rms! Expanded family rm w/gas fpl open to island kitchen w/NEW hdwd flrg! Hdwd flrg in foyer, powder rm and 1st flr study! Freshly painted! Neutral decor! 3-car grg! Huge master suite w/ ultra bath w/jacuzzi tub, separate shower. Prof landscaped! Custom deck! Wooded! Private cul-de-sac! Award winning Oak Grove School! Brand NEW carpet take a look!
Property Specifics
| Single Family | |
| — | |
| — | |
| 1997 | |
| Partial | |
| BROOKFIELD | |
| No | |
| — |
| Lake | |
| Regency Woods | |
| 255 / Annual | |
| Other | |
| Lake Michigan | |
| Public Sewer | |
| 06975417 | |
| 11022050090000 |
Nearby Schools
| NAME: | DISTRICT: | DISTANCE: | |
|---|---|---|---|
|
Grade School
Oak Grove Elementary School |
68 | — | |
|
Middle School
Oak Grove Elementary School |
68 | Not in DB | |
|
High School
Libertyville High School |
128 | Not in DB | |
Property History
| DATE: | EVENT: | PRICE: | SOURCE: |
|---|---|---|---|
| 13 Mar, 2009 | Sold | $410,000 | MRED MLS |
| 12 Jan, 2009 | Under contract | $469,900 | MRED MLS |
| — | Last price change | $499,910 | MRED MLS |
| 25 Jul, 2008 | Listed for sale | $549,900 | MRED MLS |
| 16 Jul, 2012 | Sold | $490,000 | MRED MLS |
| 30 May, 2012 | Under contract | $510,000 | MRED MLS |
| — | Last price change | $500,000 | MRED MLS |
| 3 Apr, 2012 | Listed for sale | $510,000 | MRED MLS |
| 28 Mar, 2014 | Sold | $475,000 | MRED MLS |
| 22 Jan, 2014 | Under contract | $485,000 | MRED MLS |
| — | Last price change | $497,900 | MRED MLS |
| 8 Nov, 2013 | Listed for sale | $497,900 | MRED MLS |
| 14 May, 2025 | Sold | $788,000 | MRED MLS |
| 21 Mar, 2025 | Under contract | $790,000 | MRED MLS |
| 14 Mar, 2025 | Listed for sale | $790,000 | MRED MLS |
Room Specifics
Total Bedrooms: 4
Bedrooms Above Ground: 4
Bedrooms Below Ground: 0
Dimensions: —
Floor Type: Carpet
Dimensions: —
Floor Type: Carpet
Dimensions: —
Floor Type: Carpet
Full Bathrooms: 3
Bathroom Amenities: Whirlpool,Separate Shower,Double Sink
Bathroom in Basement: 0
Rooms: Den,Office,Utility Room-1st Floor
Basement Description: Unfinished,Crawl
Other Specifics
| 3 | |
| Concrete Perimeter | |
| Asphalt | |
| Deck | |
| Cul-De-Sac,Fenced Yard,Wooded | |
| 111X129X42X160 | |
| Unfinished | |
| Full | |
| Vaulted/Cathedral Ceilings | |
| Range, Dishwasher, Refrigerator, Washer, Dryer, Disposal | |
| Not in DB | |
| Sidewalks, Street Paved | |
| — | |
| — | |
| Gas Log, Gas Starter, Includes Accessories |
Tax History
| Year | Property Taxes |
|---|---|
| 2009 | $13,087 |
| 2012 | $11,410 |
| 2014 | $13,096 |
| 2025 | $17,814 |
Contact Agent
Nearby Similar Homes
Nearby Sold Comparables
Contact Agent
Listing Provided By
Berkshire Hathaway HomeServices KoenigRubloff







