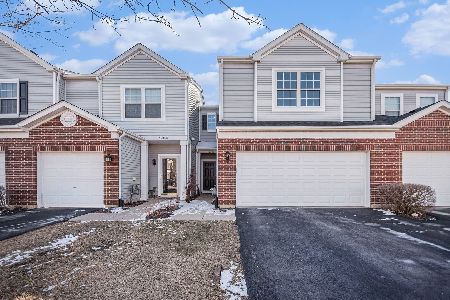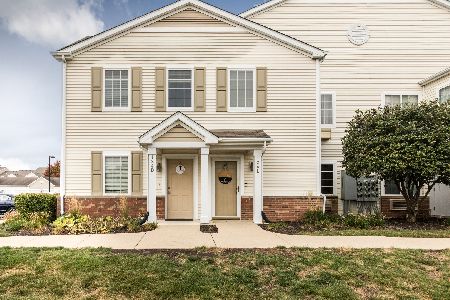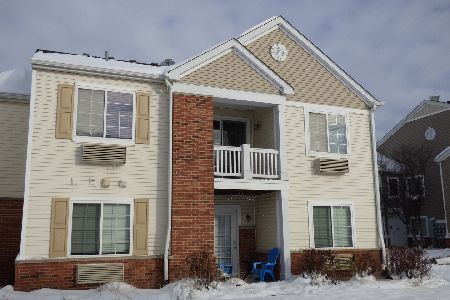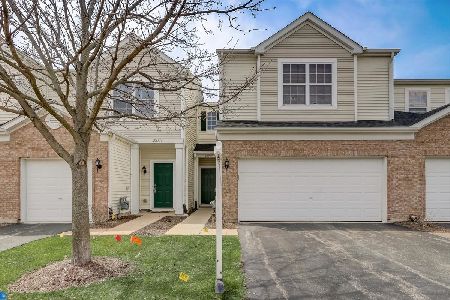4565 Camden Lane, Yorkville, Illinois 60560
$100,000
|
Sold
|
|
| Status: | Closed |
| Sqft: | 1,132 |
| Cost/Sqft: | $97 |
| Beds: | 2 |
| Baths: | 2 |
| Year Built: | 2006 |
| Property Taxes: | $4,454 |
| Days On Market: | 4140 |
| Lot Size: | 0,00 |
Description
Gorgeous Total Renovation! Beautiful Kitchen with granite c-tops, stainless steel appliances, espresso stained cabinets, under & over cabinet lighting, etc... Gleaming bamboo flooring line the entire first floor. Sliding glass door leads to the concrete patio. 2nd Floor loft could be an office.
Property Specifics
| Condos/Townhomes | |
| 2 | |
| — | |
| 2006 | |
| None | |
| — | |
| No | |
| — |
| Kendall | |
| — | |
| 144 / Monthly | |
| Insurance,Exterior Maintenance,Lawn Care,Scavenger,Snow Removal | |
| Public | |
| Public Sewer | |
| 08744232 | |
| 0204327028 |
Nearby Schools
| NAME: | DISTRICT: | DISTANCE: | |
|---|---|---|---|
|
High School
Yorkville High School |
115 | Not in DB | |
Property History
| DATE: | EVENT: | PRICE: | SOURCE: |
|---|---|---|---|
| 25 Apr, 2014 | Sold | $56,100 | MRED MLS |
| 25 Feb, 2014 | Under contract | $62,000 | MRED MLS |
| 30 Jan, 2014 | Listed for sale | $62,000 | MRED MLS |
| 5 Dec, 2014 | Sold | $100,000 | MRED MLS |
| 15 Oct, 2014 | Under contract | $109,900 | MRED MLS |
| 3 Oct, 2014 | Listed for sale | $109,900 | MRED MLS |
| 19 Jul, 2019 | Sold | $131,000 | MRED MLS |
| 12 Jun, 2019 | Under contract | $137,500 | MRED MLS |
| — | Last price change | $138,500 | MRED MLS |
| 22 Feb, 2019 | Listed for sale | $145,000 | MRED MLS |
Room Specifics
Total Bedrooms: 2
Bedrooms Above Ground: 2
Bedrooms Below Ground: 0
Dimensions: —
Floor Type: Carpet
Full Bathrooms: 2
Bathroom Amenities: —
Bathroom in Basement: 0
Rooms: Loft
Basement Description: None
Other Specifics
| 1 | |
| Concrete Perimeter | |
| Asphalt | |
| Patio | |
| — | |
| COMMON | |
| — | |
| None | |
| — | |
| Range, Microwave, Dishwasher, Refrigerator, Washer, Dryer | |
| Not in DB | |
| — | |
| — | |
| — | |
| — |
Tax History
| Year | Property Taxes |
|---|---|
| 2014 | $4,500 |
| 2014 | $4,454 |
| 2019 | $4,285 |
Contact Agent
Nearby Similar Homes
Nearby Sold Comparables
Contact Agent
Listing Provided By
RE/MAX Destiny












