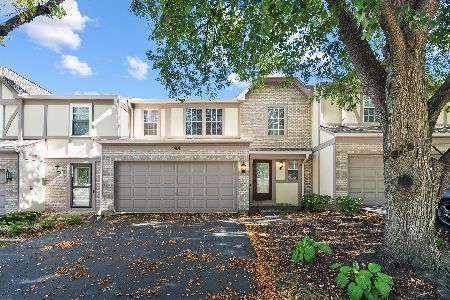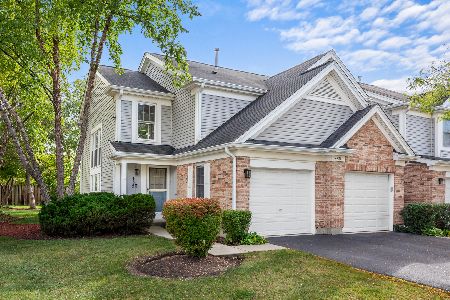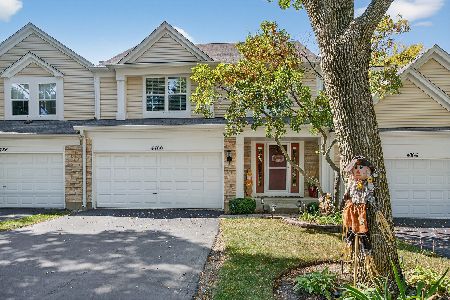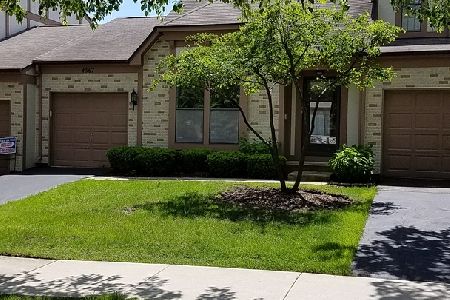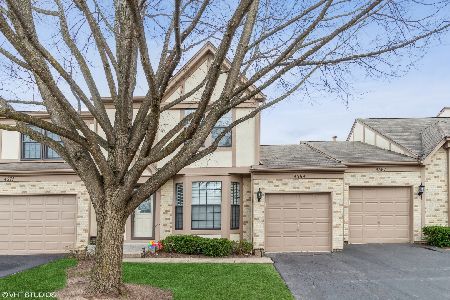4565 Olmstead Drive, Hoffman Estates, Illinois 60192
$340,000
|
Sold
|
|
| Status: | Closed |
| Sqft: | 1,600 |
| Cost/Sqft: | $203 |
| Beds: | 3 |
| Baths: | 3 |
| Year Built: | 1987 |
| Property Taxes: | $3,555 |
| Days On Market: | 912 |
| Lot Size: | 0,00 |
Description
Gorgeous! Shows Perfectly! 3 Bedroom 2 1/2 Bath 2 Car Garage. Beautifully updated Throughout! The Open Floor Plan is Fresh, Light & Airy! So Many Updates & Upgrades! New Carpeting on Upper Level, Hall & Stairway-4/23! All New Vinyl Plank Flooring T/O Entire 1st Floor-4/23! Freshly Painted T/O! Updated Kitchen W/Granite Counters, Custom Raised Panel Cabinets, Breakfast Bar-Open to Dining Area! Huge Living Room w/Dramatic Corner Gas Log Fireplace and Full Size Dining Room! Secluded Master Suite W/ Updated Ultra Bath including, Step Up Oval Jacuzzi Tub, Double Sinks, Separate Shower & Separate Commode Area! 3rd Bedroom has WIC! Full Hall Bath and Powder Room are Gorgeous & Recently Updated with the past 2 years! New Roof - 2022! Furnace & Central Air-Approx 5/6 Years! Hot Water Heater-Approx 5 Years! Many Updated Widows! Large Laundry/Utility Room W/Extra Cabinets! High Cemented Crawlspace for Additional Storage. Awesome Private Patio & Location! Award Winning District 15 Schools & Fremd High School! Great Location! Minutes to Shopping, 2 Trains, Forest Preserves, Several Parks, Library, I-90 Access, etc.
Property Specifics
| Condos/Townhomes | |
| 2 | |
| — | |
| 1987 | |
| — | |
| FAIRFAX | |
| No | |
| — |
| Cook | |
| Castleford | |
| 265 / Monthly | |
| — | |
| — | |
| — | |
| 11778091 | |
| 02191370200000 |
Nearby Schools
| NAME: | DISTRICT: | DISTANCE: | |
|---|---|---|---|
|
Grade School
Frank C Whiteley Elementary Scho |
15 | — | |
|
Middle School
Plum Grove Junior High School |
15 | Not in DB | |
|
High School
Wm Fremd High School |
211 | Not in DB | |
Property History
| DATE: | EVENT: | PRICE: | SOURCE: |
|---|---|---|---|
| 20 Jun, 2023 | Sold | $340,000 | MRED MLS |
| 11 May, 2023 | Under contract | $324,900 | MRED MLS |
| 8 May, 2023 | Listed for sale | $324,900 | MRED MLS |
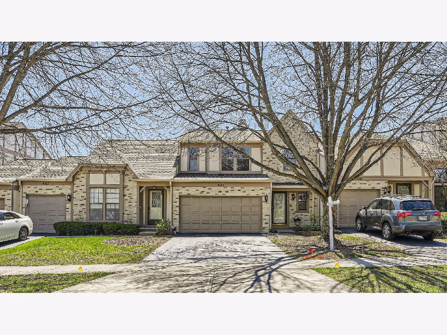
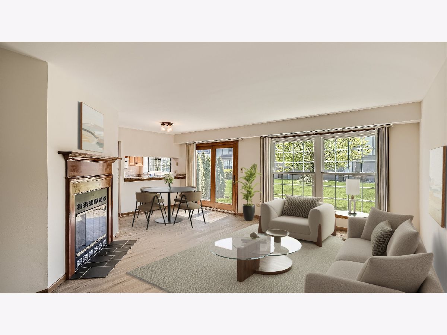
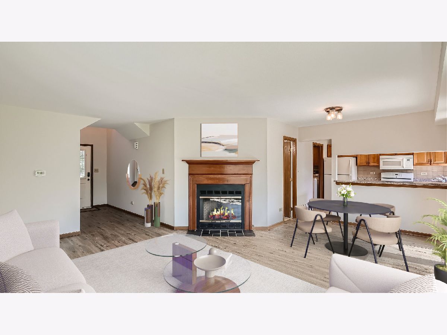
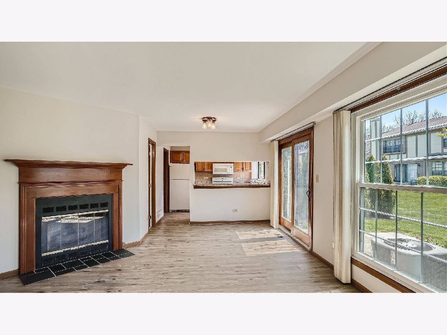
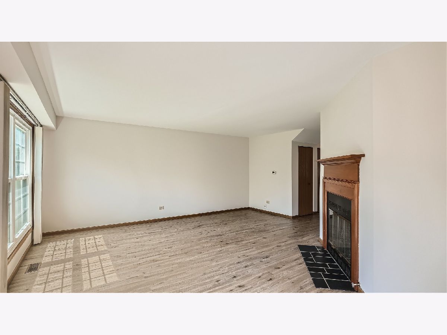
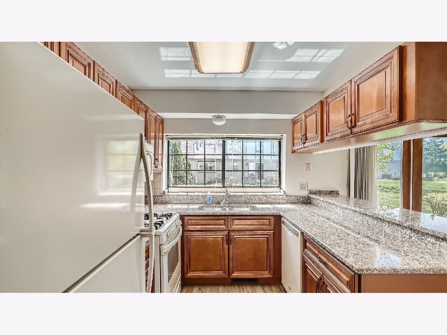
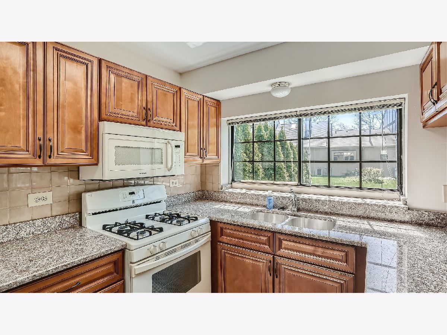
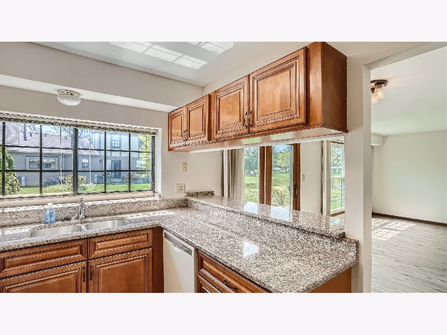
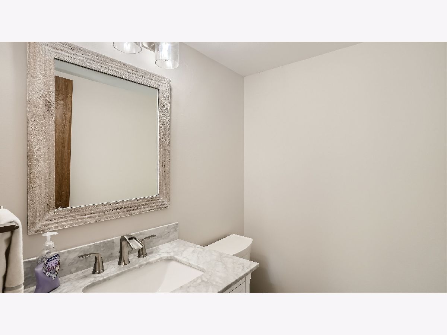
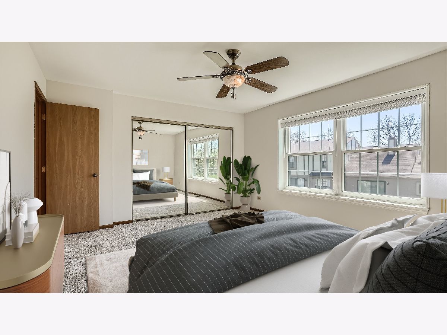
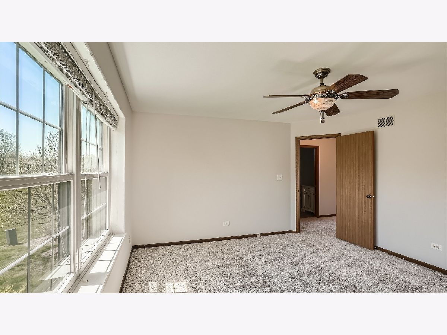
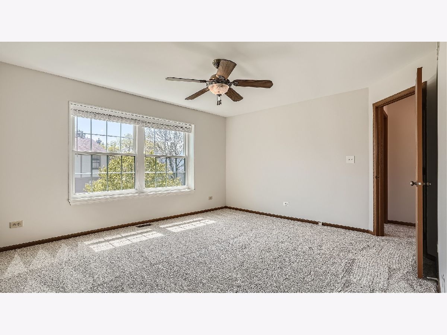
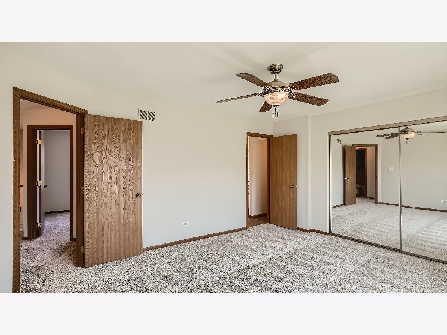
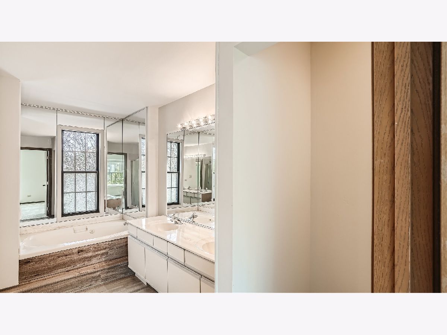
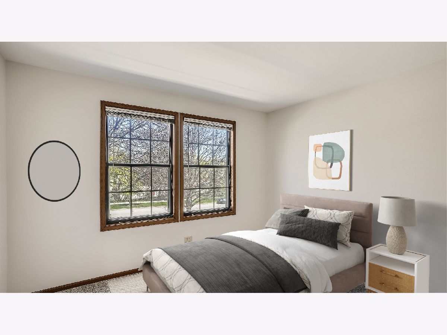
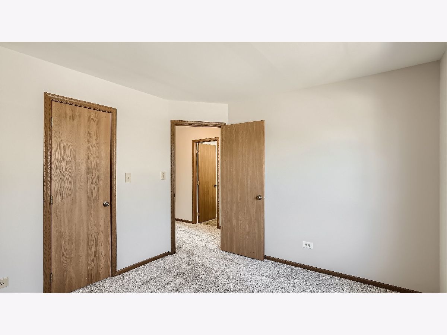
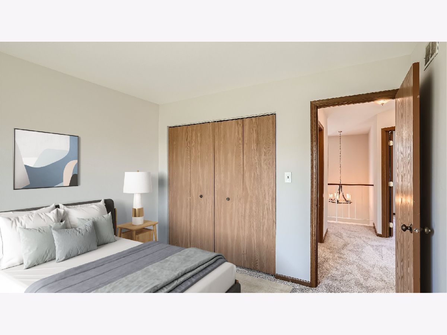
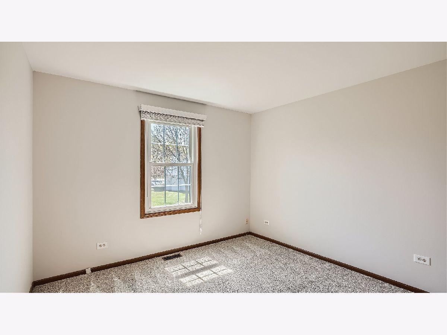
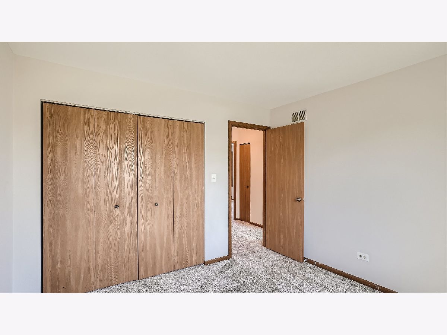
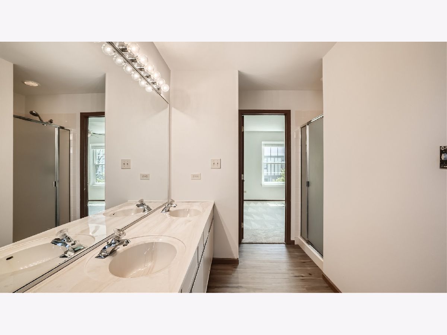
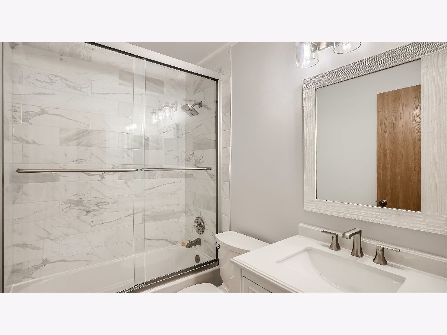
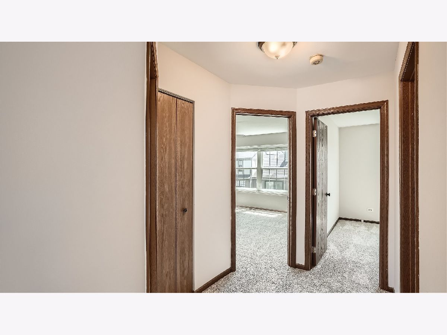
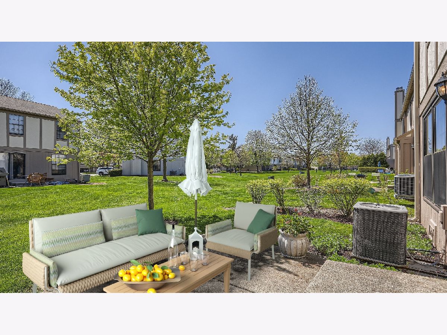
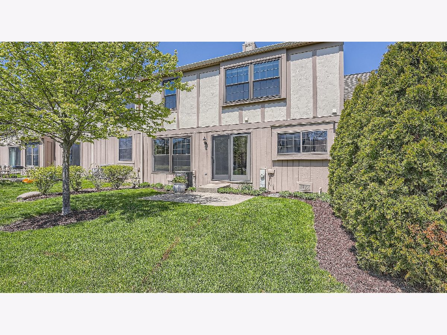
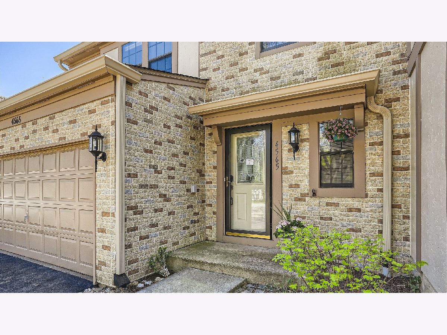
Room Specifics
Total Bedrooms: 3
Bedrooms Above Ground: 3
Bedrooms Below Ground: 0
Dimensions: —
Floor Type: —
Dimensions: —
Floor Type: —
Full Bathrooms: 3
Bathroom Amenities: Separate Shower
Bathroom in Basement: 0
Rooms: —
Basement Description: Crawl
Other Specifics
| 2 | |
| — | |
| Asphalt | |
| — | |
| — | |
| 31X93X32X93 | |
| — | |
| — | |
| — | |
| — | |
| Not in DB | |
| — | |
| — | |
| — | |
| — |
Tax History
| Year | Property Taxes |
|---|---|
| 2023 | $3,555 |
Contact Agent
Nearby Similar Homes
Nearby Sold Comparables
Contact Agent
Listing Provided By
RE/MAX Suburban

