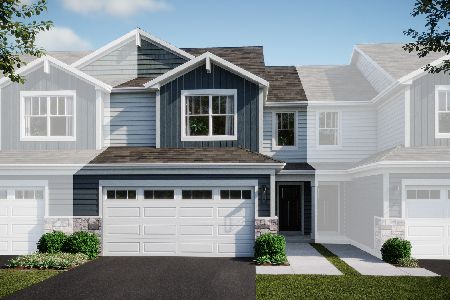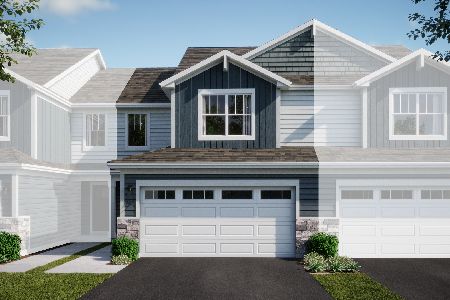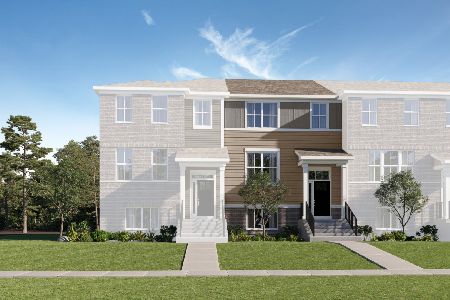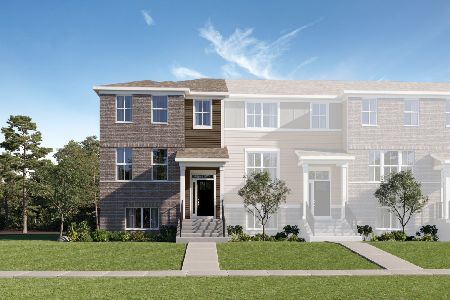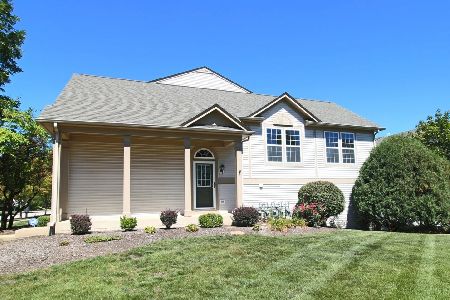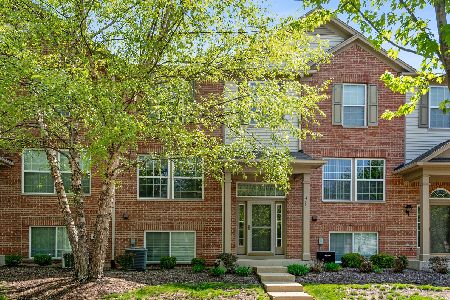457 Conservatory Lane, Aurora, Illinois 60502
$245,000
|
Sold
|
|
| Status: | Closed |
| Sqft: | 1,698 |
| Cost/Sqft: | $147 |
| Beds: | 2 |
| Baths: | 3 |
| Year Built: | 2005 |
| Property Taxes: | $0 |
| Days On Market: | 2520 |
| Lot Size: | 0,00 |
Description
Check out the 3D Tour and Photos of this stunning townhouse, or better yet, make an appointment to see it today. Updated high-end finishes throughout. Newer kitchen, bathrooms, flooring, and lighting. Light and bright end unit. Kitchen boasts Brakur cabinetry, granite counters, glass back-splash, and all stainless steel appliances, including double oven and Sub-Zero wine fridge. Living Room and Dining Room features open floor plan, great for entertaining. Master Bedroom on the main floor offers sitting area, large walk-in closet, and luxury ensuite. Lower level with additional family room, 2nd Bedroom, Full Bath, Laundry Room, and walk-out to over sized, heated 2 car garage. Quiet neighborhood in a great location. Conveniently located near schools, parks, shopping, dining, Metra station, and Interstate.
Property Specifics
| Condos/Townhomes | |
| 2 | |
| — | |
| 2005 | |
| Full,Walkout | |
| THE WYNDHAM | |
| No | |
| — |
| Du Page | |
| Madison Park | |
| 248 / Monthly | |
| Water,Insurance,Exterior Maintenance,Lawn Care,Snow Removal | |
| Lake Michigan,Public | |
| Public Sewer | |
| 10293676 | |
| 0720318019 |
Nearby Schools
| NAME: | DISTRICT: | DISTANCE: | |
|---|---|---|---|
|
Grade School
Mccarty Elementary School |
204 | — | |
|
Middle School
Fischer Middle School |
204 | Not in DB | |
|
High School
Waubonsie Valley High School |
204 | Not in DB | |
Property History
| DATE: | EVENT: | PRICE: | SOURCE: |
|---|---|---|---|
| 16 May, 2019 | Sold | $245,000 | MRED MLS |
| 15 Mar, 2019 | Under contract | $250,000 | MRED MLS |
| 1 Mar, 2019 | Listed for sale | $250,000 | MRED MLS |
| 27 Oct, 2023 | Sold | $311,000 | MRED MLS |
| 23 Sep, 2023 | Under contract | $299,900 | MRED MLS |
| 31 Aug, 2023 | Listed for sale | $299,900 | MRED MLS |
Room Specifics
Total Bedrooms: 2
Bedrooms Above Ground: 2
Bedrooms Below Ground: 0
Dimensions: —
Floor Type: Carpet
Full Bathrooms: 3
Bathroom Amenities: Separate Shower,Double Sink
Bathroom in Basement: 1
Rooms: No additional rooms
Basement Description: Finished
Other Specifics
| 2 | |
| Concrete Perimeter | |
| Asphalt | |
| Balcony, End Unit | |
| — | |
| 30X50 | |
| — | |
| Full | |
| Vaulted/Cathedral Ceilings, Wood Laminate Floors, First Floor Bedroom, First Floor Full Bath | |
| Double Oven, Microwave, Dishwasher, Refrigerator, Washer, Dryer, Stainless Steel Appliance(s), Wine Refrigerator | |
| Not in DB | |
| — | |
| — | |
| — | |
| — |
Tax History
| Year | Property Taxes |
|---|---|
| 2023 | $5,695 |
Contact Agent
Nearby Similar Homes
Nearby Sold Comparables
Contact Agent
Listing Provided By
Keller Williams Infinity


