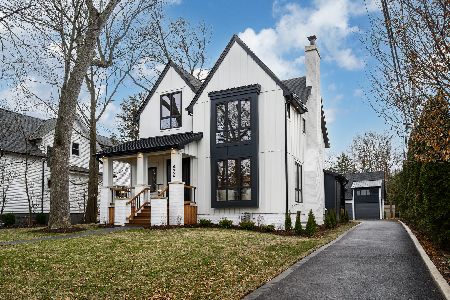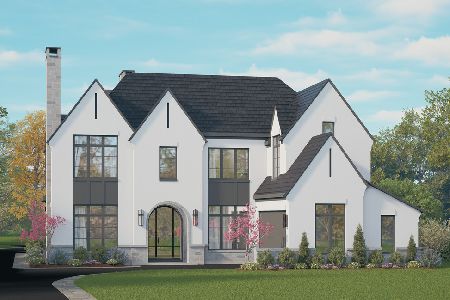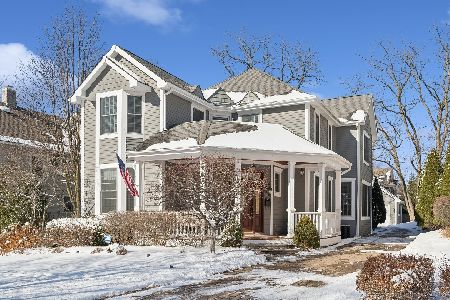457 Jefferson Avenue, Glencoe, Illinois 60022
$1,001,000
|
Sold
|
|
| Status: | Closed |
| Sqft: | 2,730 |
| Cost/Sqft: | $364 |
| Beds: | 4 |
| Baths: | 4 |
| Year Built: | 1857 |
| Property Taxes: | $17,689 |
| Days On Market: | 2548 |
| Lot Size: | 0,21 |
Description
Located on the sought after presidential streets, this wonderful family home with its 2007 two story addition & interior renovation is special. Almost every room in the house was touched by enlarging, upgrading & enhancing the amenities. The main level features hardwood flooring throughout, an expansive eat-in cook's Kitch w/ high-end appliances that opens into the spacious Fam Rm w/a fireplc. The cozy Liv Rm has a fireplc & opens into a lovely Dining Rm. Great flow for entertaining. In addition, there is an office w/ cust built-ins & french doors & a mudroom w/built in cubbies/closet. The 2nd level features a luxurious Master suite w/ a walk-in closet & spa-like bath. 3 addition beds, 1 in suite, & a laundry rm. complete this floor. Enjoy summer evenings sitting on your front porch. Great neighborhood~close to town, pub transport, parks, schools & the lake. Additional All NEW in 2007: Roof, Marvin windows, all mechanicals, plumbing & electric, landscaping & undergrnd sprinkler system.
Property Specifics
| Single Family | |
| — | |
| — | |
| 1857 | |
| Full | |
| — | |
| No | |
| 0.21 |
| Cook | |
| — | |
| 0 / Not Applicable | |
| None | |
| Lake Michigan | |
| Sewer-Storm | |
| 10257955 | |
| 05074080140000 |
Nearby Schools
| NAME: | DISTRICT: | DISTANCE: | |
|---|---|---|---|
|
Grade School
South Elementary School |
35 | — | |
|
Middle School
Central School |
35 | Not in DB | |
|
High School
New Trier Twp H.s. Northfield/wi |
203 | Not in DB | |
Property History
| DATE: | EVENT: | PRICE: | SOURCE: |
|---|---|---|---|
| 1 Apr, 2019 | Sold | $1,001,000 | MRED MLS |
| 5 Feb, 2019 | Under contract | $995,000 | MRED MLS |
| 26 Jan, 2019 | Listed for sale | $995,000 | MRED MLS |
Room Specifics
Total Bedrooms: 4
Bedrooms Above Ground: 4
Bedrooms Below Ground: 0
Dimensions: —
Floor Type: Carpet
Dimensions: —
Floor Type: Carpet
Dimensions: —
Floor Type: Carpet
Full Bathrooms: 4
Bathroom Amenities: Separate Shower,Double Sink,Full Body Spray Shower,No Tub
Bathroom in Basement: 0
Rooms: Office,Foyer,Mud Room,Walk In Closet
Basement Description: Unfinished
Other Specifics
| 2.5 | |
| Concrete Perimeter | |
| Asphalt | |
| Patio, Porch, Dog Run, Invisible Fence | |
| Landscaped | |
| 50 X 182 | |
| Pull Down Stair | |
| Full | |
| Skylight(s), Hardwood Floors, Second Floor Laundry, Walk-In Closet(s) | |
| Range, Microwave, Dishwasher, High End Refrigerator, Freezer, Washer, Dryer, Disposal, Wine Refrigerator, Range Hood | |
| Not in DB | |
| Sidewalks, Street Lights, Street Paved | |
| — | |
| — | |
| Wood Burning, Gas Log, Gas Starter |
Tax History
| Year | Property Taxes |
|---|---|
| 2019 | $17,689 |
Contact Agent
Nearby Similar Homes
Nearby Sold Comparables
Contact Agent
Listing Provided By
@properties











