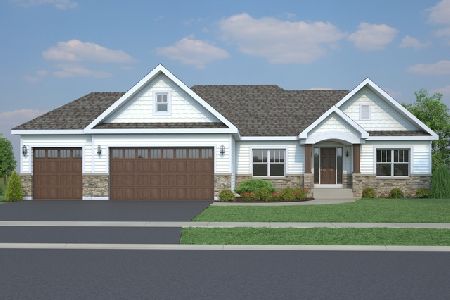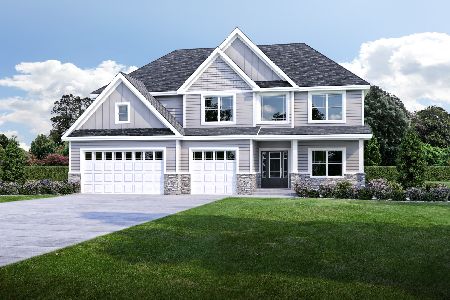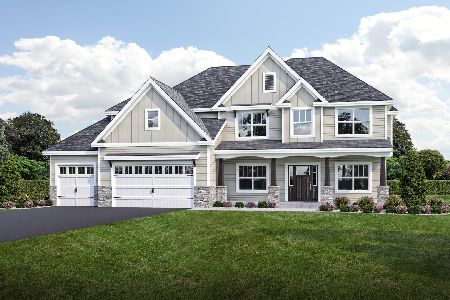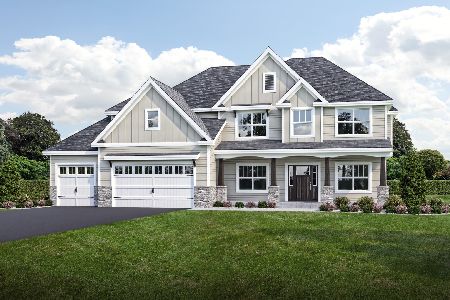457 Pheasant Hill Drive, North Aurora, Illinois 60542
$548,390
|
Sold
|
|
| Status: | Closed |
| Sqft: | 1,900 |
| Cost/Sqft: | $272 |
| Beds: | 3 |
| Baths: | 2 |
| Year Built: | 2023 |
| Property Taxes: | $1,671 |
| Days On Market: | 830 |
| Lot Size: | 0,32 |
Description
Ranch. To be built. Visit 537 Moose Lake Ave, North Aurora to tour models. Build your dream home in Moose Lake Estates, a premier community located minutes from I-88, Batavia, Geneva, St Charles and all the area shopping and dining has to offer. Impressive standard features include - gourmet kitchens with granite counters, 36" cabinets with crown molding, island (per plan), luxury vinyl plank flooring (per plan) and separate pantry. Baths feature ceramic tiled floors, maple cabinetry, primary bath boasts raised vanity with double bowled sink and separate soaking tub. So many other included features such as 9' ceilings (per plan) recessed lighting, lighting allowance, white painted two panel doors with custom trim, 95% efficient furnace, trey ceilings (per plan), full basement and more! Landscape package and architectural shingles included, and you can customize the exterior to make your home your own. Craftmanship at its finest! We have been building for over 30 years. We build to suit your needs. Stop in today! Photos are of model home and may include options not included in advertised base price. See builder for all options available.
Property Specifics
| Single Family | |
| — | |
| — | |
| 2023 | |
| — | |
| SAVONA | |
| No | |
| 0.32 |
| Kane | |
| Moose Lake Estates | |
| 450 / Annual | |
| — | |
| — | |
| — | |
| 11904952 | |
| 1233326024 |
Nearby Schools
| NAME: | DISTRICT: | DISTANCE: | |
|---|---|---|---|
|
Grade School
Goodwin Elementary School |
129 | — | |
|
Middle School
Jewel Middle School |
129 | Not in DB | |
|
High School
West Aurora High School |
129 | Not in DB | |
Property History
| DATE: | EVENT: | PRICE: | SOURCE: |
|---|---|---|---|
| 30 May, 2024 | Sold | $548,390 | MRED MLS |
| 10 Oct, 2023 | Under contract | $516,200 | MRED MLS |
| 10 Oct, 2023 | Listed for sale | $516,200 | MRED MLS |
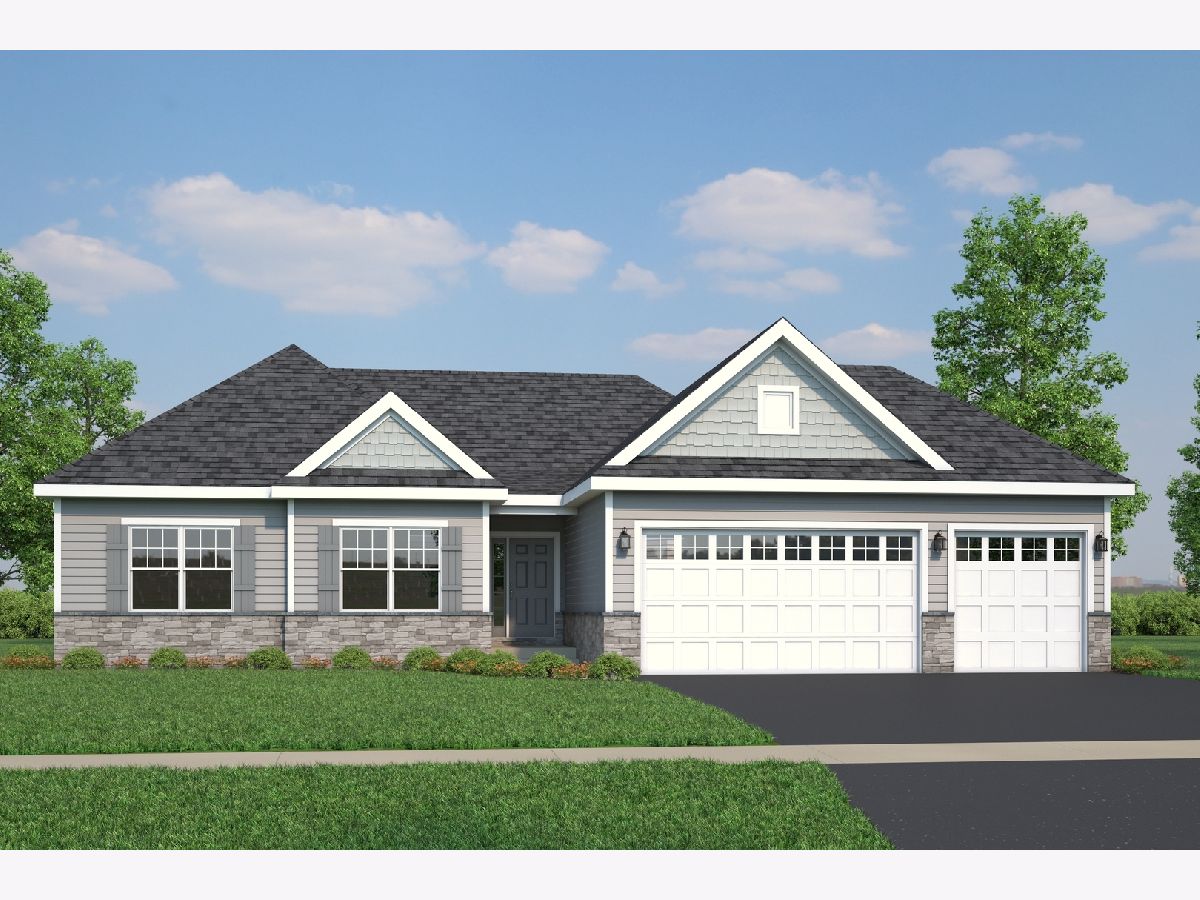


Room Specifics
Total Bedrooms: 3
Bedrooms Above Ground: 3
Bedrooms Below Ground: 0
Dimensions: —
Floor Type: —
Dimensions: —
Floor Type: —
Full Bathrooms: 2
Bathroom Amenities: Double Sink
Bathroom in Basement: 0
Rooms: —
Basement Description: Unfinished,Bathroom Rough-In
Other Specifics
| 2 | |
| — | |
| Asphalt | |
| — | |
| — | |
| 80X175 | |
| — | |
| — | |
| — | |
| — | |
| Not in DB | |
| — | |
| — | |
| — | |
| — |
Tax History
| Year | Property Taxes |
|---|---|
| 2024 | $1,671 |
Contact Agent
Nearby Similar Homes
Nearby Sold Comparables
Contact Agent
Listing Provided By
john greene, Realtor


