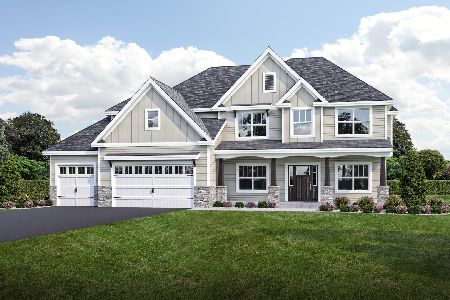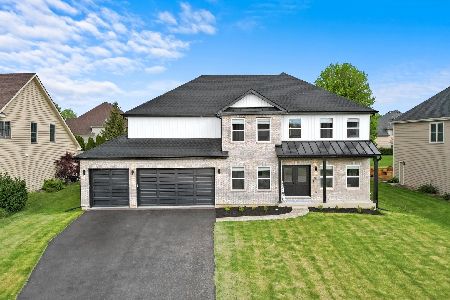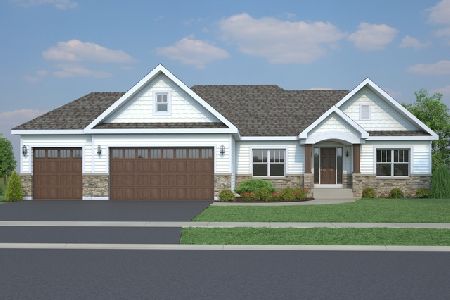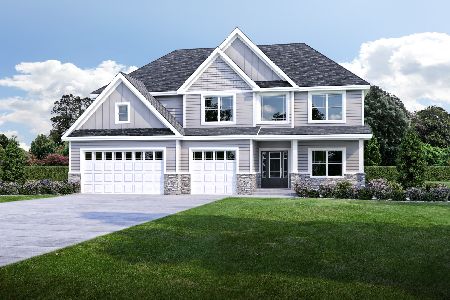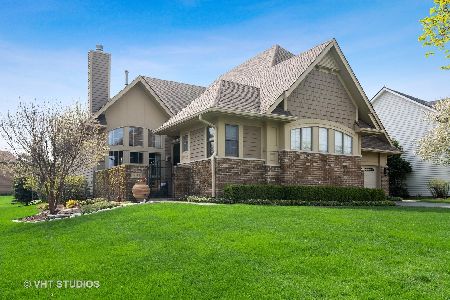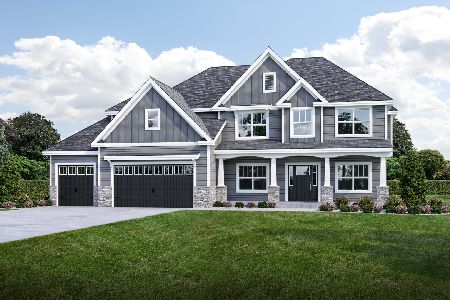457 Sycamore Lane, North Aurora, Illinois 60542
$440,000
|
Sold
|
|
| Status: | Closed |
| Sqft: | 3,900 |
| Cost/Sqft: | $115 |
| Beds: | 4 |
| Baths: | 4 |
| Year Built: | 2004 |
| Property Taxes: | $11,122 |
| Days On Market: | 2835 |
| Lot Size: | 0,00 |
Description
You'll know this home is special the moment you walk thru the door! 2 story ceiling and full foyer w/ gleaming hardwood floors. Large formal dining room w/ butler pantry & gourmet kitchen. Granite breakfast bar & island including all SS appl. Additional eating area with loads of windows. The adjoining family room features tray ceiling with accent lighting, a gas start fp with stone front & mantle. Newer hardwood floors, beautiful trim & special touches thru out the 1st floor. The upstairs features 4 large bedrooms plus a loft. The master bdrm is a dream w/ large walk-in closet, luxury bath and dual sinks with Corian tops. Fabulous full fin. basement w/ gorgeous custom theater room w/ cultured stone & custom built-ins, a wet bar area w/ granite, beverage cooler & convection oven, a full bath, rec room & a full exercise room or 5th bdrm. This home is stunning and features over 5500 sq. ft of living space! New 30 yrs. arch shgl roof w/ warranty! 4 car heated garage completes the picture!
Property Specifics
| Single Family | |
| — | |
| — | |
| 2004 | |
| Full | |
| RIVERSTONE | |
| No | |
| 0 |
| Kane | |
| Moose Lake Estates | |
| 350 / Annual | |
| Other | |
| Public | |
| Public Sewer, Sewer-Storm | |
| 09914873 | |
| 1233358001 |
Property History
| DATE: | EVENT: | PRICE: | SOURCE: |
|---|---|---|---|
| 27 Aug, 2010 | Sold | $375,000 | MRED MLS |
| 12 Jul, 2010 | Under contract | $439,900 | MRED MLS |
| — | Last price change | $450,000 | MRED MLS |
| 23 Oct, 2009 | Listed for sale | $469,900 | MRED MLS |
| 15 Jun, 2018 | Sold | $440,000 | MRED MLS |
| 13 Apr, 2018 | Under contract | $450,000 | MRED MLS |
| 13 Apr, 2018 | Listed for sale | $450,000 | MRED MLS |
Room Specifics
Total Bedrooms: 4
Bedrooms Above Ground: 4
Bedrooms Below Ground: 0
Dimensions: —
Floor Type: Carpet
Dimensions: —
Floor Type: Carpet
Dimensions: —
Floor Type: Carpet
Full Bathrooms: 4
Bathroom Amenities: Whirlpool,Separate Shower,Double Sink
Bathroom in Basement: 0
Rooms: Sitting Room,Office,Loft,Foyer,Breakfast Room,Recreation Room,Game Room,Exercise Room
Basement Description: Finished
Other Specifics
| 4 | |
| Concrete Perimeter | |
| Asphalt | |
| Patio | |
| Park Adjacent | |
| 80 X 175 | |
| Full | |
| Full | |
| Vaulted/Cathedral Ceilings, Bar-Wet, Hardwood Floors, First Floor Laundry | |
| Range, Microwave, Dishwasher, Refrigerator, Disposal | |
| Not in DB | |
| Sidewalks, Street Lights, Street Paved | |
| — | |
| — | |
| Wood Burning, Attached Fireplace Doors/Screen, Gas Starter |
Tax History
| Year | Property Taxes |
|---|---|
| 2010 | $11,250 |
| 2018 | $11,122 |
Contact Agent
Nearby Similar Homes
Nearby Sold Comparables
Contact Agent
Listing Provided By
RE/MAX Excels



