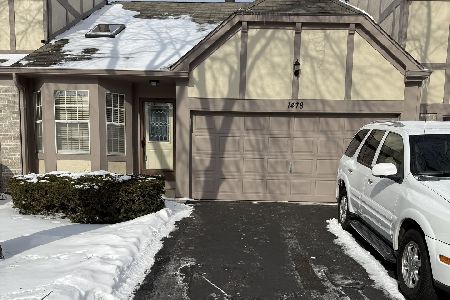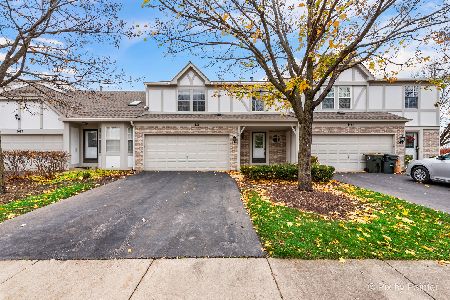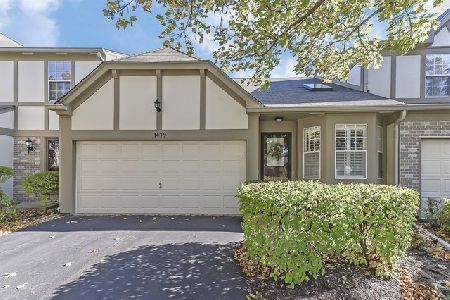4571 Burnham Drive, Hoffman Estates, Illinois 60192
$260,000
|
Sold
|
|
| Status: | Closed |
| Sqft: | 1,640 |
| Cost/Sqft: | $162 |
| Beds: | 3 |
| Baths: | 2 |
| Year Built: | 1988 |
| Property Taxes: | $5,737 |
| Days On Market: | 2410 |
| Lot Size: | 0,00 |
Description
Rarely available Courtney model offers a first and second floor master, each with a shared full bath and walk in closet. There is also a third bedroom on the second floor PLUS a spacious loft overlooking the vaulted ceiling and skylights above the living and dining rooms. Hardwood flooring added in 2016. Kitchen was fully remodeled in 2014 and offers expanded cabinetry, granite, newer stainless steel appliances and walk in pantry closet. Freshly painted throughout and new carpet just installed on stairs and second floor. Both baths have new flooring and faucets in 2019 too. The furnace, humidifier and air conditioner were replaced in 2011 and the water heater was replaced in 2018. End unit and fronts to a large park. Conveniently located near shopping. Truly move in condition and ready for you to enjoy!
Property Specifics
| Condos/Townhomes | |
| 2 | |
| — | |
| 1988 | |
| None | |
| COURTNEY | |
| No | |
| — |
| Cook | |
| Castleford | |
| 241 / Monthly | |
| Insurance,Exterior Maintenance,Lawn Care,Snow Removal | |
| Public | |
| Public Sewer, Sewer-Storm | |
| 10429946 | |
| 02191460170000 |
Nearby Schools
| NAME: | DISTRICT: | DISTANCE: | |
|---|---|---|---|
|
Grade School
Frank C Whiteley Elementary Scho |
15 | — | |
|
Middle School
Plum Grove Junior High School |
15 | Not in DB | |
|
High School
Wm Fremd High School |
211 | Not in DB | |
Property History
| DATE: | EVENT: | PRICE: | SOURCE: |
|---|---|---|---|
| 6 Aug, 2019 | Sold | $260,000 | MRED MLS |
| 9 Jul, 2019 | Under contract | $264,900 | MRED MLS |
| 25 Jun, 2019 | Listed for sale | $264,900 | MRED MLS |
Room Specifics
Total Bedrooms: 3
Bedrooms Above Ground: 3
Bedrooms Below Ground: 0
Dimensions: —
Floor Type: Carpet
Dimensions: —
Floor Type: Carpet
Full Bathrooms: 2
Bathroom Amenities: —
Bathroom in Basement: 0
Rooms: Loft
Basement Description: Crawl
Other Specifics
| 2 | |
| Concrete Perimeter | |
| Asphalt | |
| Patio, Storms/Screens, End Unit, Cable Access | |
| Common Grounds | |
| 76 X 97 X 50 X 94 | |
| — | |
| Full | |
| Vaulted/Cathedral Ceilings, Skylight(s), First Floor Bedroom, First Floor Laundry, First Floor Full Bath, Walk-In Closet(s) | |
| Range, Microwave, Dishwasher, Refrigerator, Washer, Dryer, Disposal, Range Hood | |
| Not in DB | |
| — | |
| — | |
| Park | |
| — |
Tax History
| Year | Property Taxes |
|---|---|
| 2019 | $5,737 |
Contact Agent
Nearby Similar Homes
Nearby Sold Comparables
Contact Agent
Listing Provided By
Coldwell Banker Residential Brokerage








