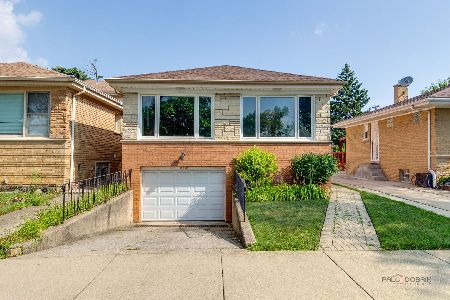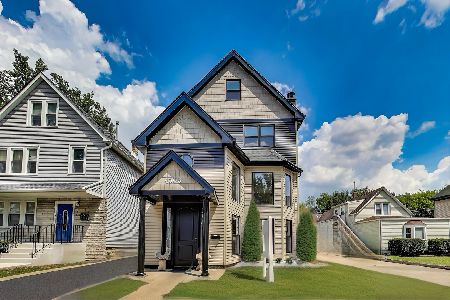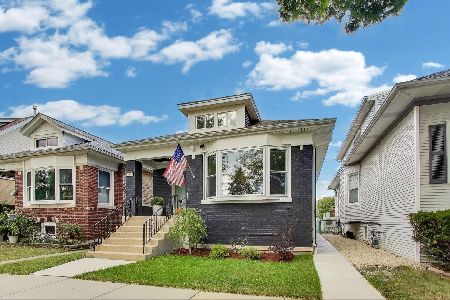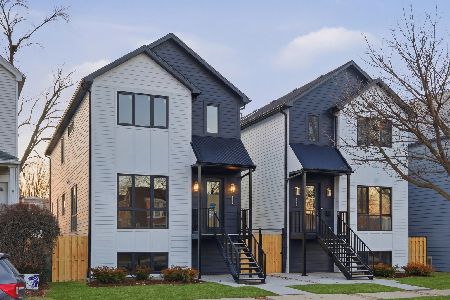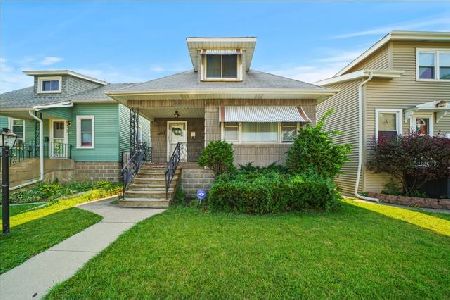4572 Mobile Avenue, Portage Park, Chicago, Illinois 60630
$145,000
|
Sold
|
|
| Status: | Closed |
| Sqft: | 0 |
| Cost/Sqft: | — |
| Beds: | 2 |
| Baths: | 2 |
| Year Built: | 1943 |
| Property Taxes: | $5,272 |
| Days On Market: | 4952 |
| Lot Size: | 0,00 |
Description
Great Starter home in popular Jefferson Township. Only 2 blocks to Hardwood Hts. Short Distance to DunhamPark. Short drive to HIP! Huge attic offers great expansion opportunities. Full basement partially finished 1.5 baths. Newer roof and soffits. Hardwood Floors under carpet. A Great buy. Estate Sale. Owner is Ill Licensed Realtor. Come and see me!
Property Specifics
| Single Family | |
| — | |
| Bungalow | |
| 1943 | |
| Full | |
| — | |
| No | |
| — |
| Cook | |
| — | |
| 0 / Not Applicable | |
| None | |
| Lake Michigan | |
| Public Sewer | |
| 08106219 | |
| 13171090560000 |
Property History
| DATE: | EVENT: | PRICE: | SOURCE: |
|---|---|---|---|
| 19 Jan, 2013 | Sold | $145,000 | MRED MLS |
| 8 Oct, 2012 | Under contract | $158,900 | MRED MLS |
| 3 Jul, 2012 | Listed for sale | $158,900 | MRED MLS |
| 18 Sep, 2015 | Sold | $180,000 | MRED MLS |
| 25 Aug, 2015 | Under contract | $181,955 | MRED MLS |
| — | Last price change | $191,955 | MRED MLS |
| 6 Dec, 2014 | Listed for sale | $200,000 | MRED MLS |
| 8 Sep, 2020 | Sold | $283,000 | MRED MLS |
| 3 Aug, 2020 | Under contract | $299,999 | MRED MLS |
| — | Last price change | $312,000 | MRED MLS |
| 3 Jul, 2020 | Listed for sale | $329,000 | MRED MLS |
Room Specifics
Total Bedrooms: 2
Bedrooms Above Ground: 2
Bedrooms Below Ground: 0
Dimensions: —
Floor Type: Hardwood
Full Bathrooms: 2
Bathroom Amenities: —
Bathroom in Basement: 1
Rooms: Enclosed Porch
Basement Description: Partially Finished
Other Specifics
| 1 | |
| Concrete Perimeter | |
| Concrete | |
| Porch | |
| — | |
| 30X120 | |
| — | |
| None | |
| First Floor Bedroom | |
| Range, Refrigerator, Washer, Dryer | |
| Not in DB | |
| — | |
| — | |
| — | |
| — |
Tax History
| Year | Property Taxes |
|---|---|
| 2013 | $5,272 |
| 2015 | $4,512 |
| 2020 | $5,555 |
Contact Agent
Nearby Similar Homes
Nearby Sold Comparables
Contact Agent
Listing Provided By
RE/MAX Central Inc.


