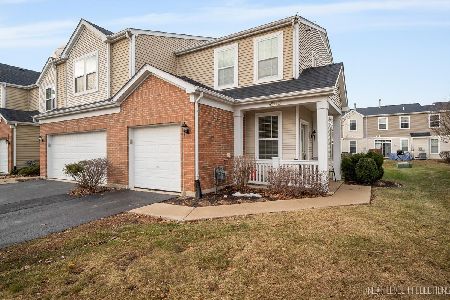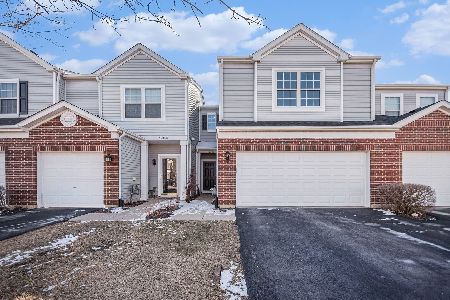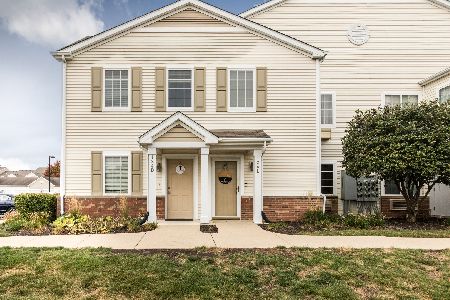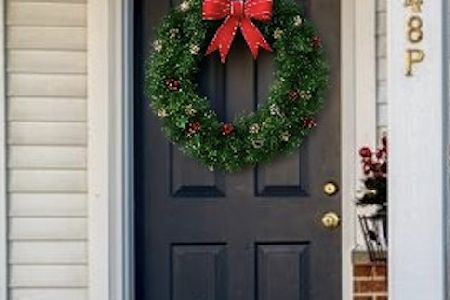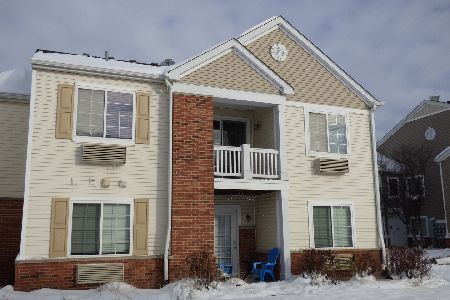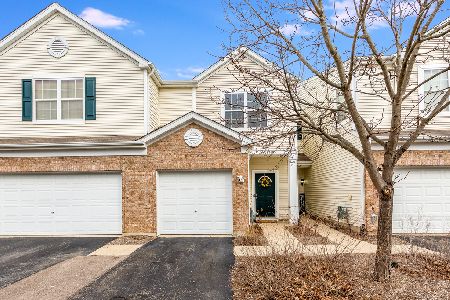4574A Half Moon Drive, Yorkville, Illinois 60560
$120,000
|
Sold
|
|
| Status: | Closed |
| Sqft: | 1,589 |
| Cost/Sqft: | $76 |
| Beds: | 3 |
| Baths: | 3 |
| Year Built: | 2006 |
| Property Taxes: | $5,759 |
| Days On Market: | 5555 |
| Lot Size: | 0,00 |
Description
BUILDER MODEL TOWN HOME! TOWN HOME INCLUDES MAPLE CABINETS, RAISED PANEL SOLD OAK DOORS AND TRIM, GRANITE COUNTER TOPS AND MORE! TWO CAR GARAGE, GUEST PARKING. CLUBHOUSE COMMUNITY. POOL, GAME ROOM AND EXERCISE ROOM. AVAILABLE DECEMBER 2010.
Property Specifics
| Condos/Townhomes | |
| — | |
| — | |
| 2006 | |
| None | |
| AMETHYST | |
| No | |
| — |
| Kendall | |
| Bristol Bay | |
| 140 / Monthly | |
| Insurance,Exterior Maintenance | |
| Public | |
| Public Sewer | |
| 07680398 | |
| 0204328002 |
Nearby Schools
| NAME: | DISTRICT: | DISTANCE: | |
|---|---|---|---|
|
Grade School
Bristol Bay Elementary School |
115 | — | |
|
Middle School
Yorkville Middle School |
115 | Not in DB | |
|
High School
Yorkville High School |
115 | Not in DB | |
Property History
| DATE: | EVENT: | PRICE: | SOURCE: |
|---|---|---|---|
| 22 Apr, 2011 | Sold | $120,000 | MRED MLS |
| 19 Feb, 2011 | Under contract | $120,000 | MRED MLS |
| 19 Nov, 2010 | Listed for sale | $120,000 | MRED MLS |
Room Specifics
Total Bedrooms: 3
Bedrooms Above Ground: 3
Bedrooms Below Ground: 0
Dimensions: —
Floor Type: Carpet
Dimensions: —
Floor Type: Carpet
Full Bathrooms: 3
Bathroom Amenities: —
Bathroom in Basement: —
Rooms: No additional rooms
Basement Description: None
Other Specifics
| 2 | |
| Concrete Perimeter | |
| Asphalt | |
| — | |
| — | |
| COMMON | |
| — | |
| None | |
| Laundry Hook-Up in Unit | |
| — | |
| Not in DB | |
| — | |
| — | |
| — | |
| — |
Tax History
| Year | Property Taxes |
|---|---|
| 2011 | $5,759 |
Contact Agent
Nearby Similar Homes
Nearby Sold Comparables
Contact Agent
Listing Provided By
Pulte Homes Corp. and Del Webb Communities of Illi

