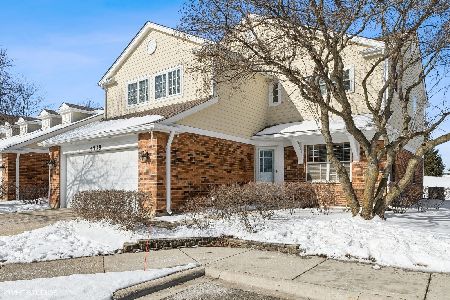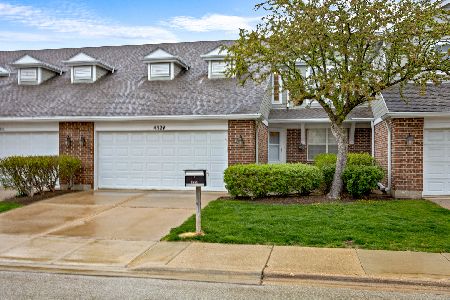4576 Deer Trail Court, Northbrook, Illinois 60062
$295,000
|
Sold
|
|
| Status: | Closed |
| Sqft: | 2,228 |
| Cost/Sqft: | $144 |
| Beds: | 3 |
| Baths: | 3 |
| Year Built: | 1990 |
| Property Taxes: | $8,750 |
| Days On Market: | 2766 |
| Lot Size: | 0,00 |
Description
Plenty of living space in this maintenance free community known as Winchester North. Your new home has complete backyard privacy as you back to Potawatomi Woods where you will enjoy peace and quiet; if you have a dog there is lawn space for fido to walk around. The interior features over 2,200 square feet of living space plus a full basement; the eat-in kitchen is open to the family room where two sliders provide access to your private patio,. Hardwood floors grace the main floor, there is both a formal living room and comfy family room with a gas burning fireplace; the master bedroom is large and cozy with a magnificent walk-in closet, both full bathrooms have double sinks, the master bathroom with separate shower and whirlpool tub. You're close to the tollway, 10 minute drive to the center of town, Metra, Library, shopping, and restaurants. Make an appointment to stop by, you'll love living here!!
Property Specifics
| Condos/Townhomes | |
| 2 | |
| — | |
| 1990 | |
| Full | |
| — | |
| No | |
| — |
| Cook | |
| Winchester North | |
| 370 / Monthly | |
| Insurance,Exterior Maintenance,Lawn Care,Scavenger,Snow Removal | |
| Public | |
| Public Sewer | |
| 10040892 | |
| 03012080820000 |
Nearby Schools
| NAME: | DISTRICT: | DISTANCE: | |
|---|---|---|---|
|
Grade School
Walt Whitman Elementary School |
21 | — | |
|
Middle School
Oliver W Holmes Middle School |
21 | Not in DB | |
|
High School
Wheeling High School |
214 | Not in DB | |
Property History
| DATE: | EVENT: | PRICE: | SOURCE: |
|---|---|---|---|
| 25 Sep, 2018 | Sold | $295,000 | MRED MLS |
| 27 Aug, 2018 | Under contract | $319,900 | MRED MLS |
| 3 Aug, 2018 | Listed for sale | $319,900 | MRED MLS |
Room Specifics
Total Bedrooms: 3
Bedrooms Above Ground: 3
Bedrooms Below Ground: 0
Dimensions: —
Floor Type: Carpet
Dimensions: —
Floor Type: Carpet
Full Bathrooms: 3
Bathroom Amenities: Whirlpool,Separate Shower,Double Sink
Bathroom in Basement: 0
Rooms: Walk In Closet
Basement Description: Unfinished
Other Specifics
| 2 | |
| Concrete Perimeter | |
| Concrete | |
| Deck, Storms/Screens, Cable Access | |
| Forest Preserve Adjacent | |
| 36 X 93 | |
| — | |
| Full | |
| Skylight(s), Hardwood Floors, First Floor Laundry, Laundry Hook-Up in Unit, Storage | |
| Range, Microwave, Dishwasher, Refrigerator, Washer, Dryer, Disposal, Stainless Steel Appliance(s) | |
| Not in DB | |
| — | |
| — | |
| — | |
| Gas Log, Gas Starter |
Tax History
| Year | Property Taxes |
|---|---|
| 2018 | $8,750 |
Contact Agent
Nearby Similar Homes
Nearby Sold Comparables
Contact Agent
Listing Provided By
Coldwell Banker Residential






