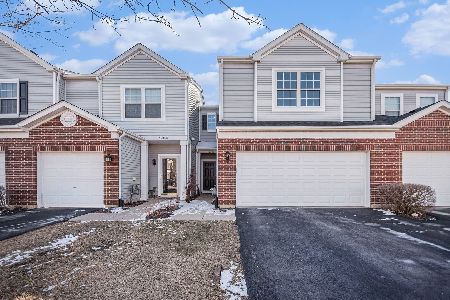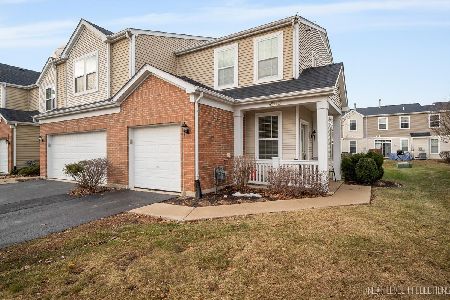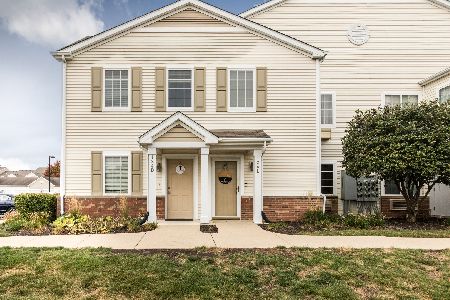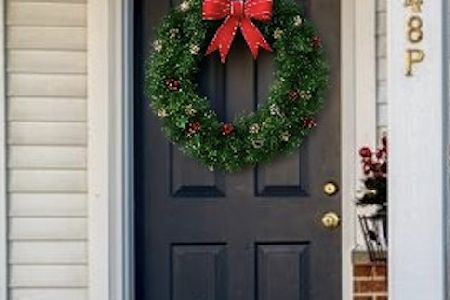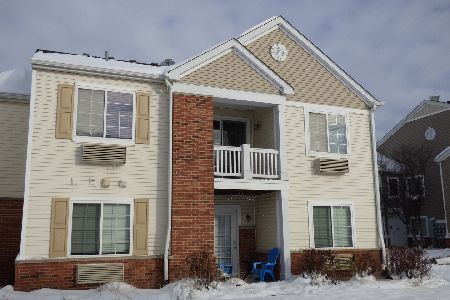4579 Half Moon Drive, Yorkville, Illinois 60560
$200,000
|
Sold
|
|
| Status: | Closed |
| Sqft: | 1,954 |
| Cost/Sqft: | $102 |
| Beds: | 3 |
| Baths: | 3 |
| Year Built: | 2007 |
| Property Taxes: | $6,412 |
| Days On Market: | 1938 |
| Lot Size: | 0,00 |
Description
Welcome Home, this clean and move-in ready home is the one for you! Bristol Bay Townhome in Yorkville, with fantastic floorplan will make you smile from the moment you walk in the door! Looking for a 1st floor huge Owner's suite?! Here it is, complete with soaring ceilings, large ensuite bath with dual sinks and walk in closet to die for! This home boasts new carpet, new laminate flooring and fresh paint! The kitchen with cozy eat-in area and stainless appliances says quality with its lovely tall cabinets and large pantry. Open and bright this home is both modern & welcoming and will feel like home. You'll love the vaulted expansive ceilings in the family room with ceiling fan and spacious combo dining room perfect for entertaining! Tile entry, laundry room with cabinets & utility sink, and half bath round out first floor. All appliances and washer/dryer stay! Sweeping staircase takes you upstairs to cozy loft perfect for den/home office, 2 additional bedrooms with walk in closets and additional full bath. Nice outside area out back, great for grilling and parties including roomy 12X16 concrete patio! Not only is there a beautiful clubhouse and pool, lawncare and snow removal are included in this low maintenance community. This townhome is a show stopper and will go fast, see it soon!!
Property Specifics
| Condos/Townhomes | |
| 2 | |
| — | |
| 2007 | |
| None | |
| CHESAPEAKE 1 | |
| No | |
| — |
| Kendall | |
| — | |
| 182 / Monthly | |
| Insurance,Clubhouse,Exercise Facilities,Pool,Exterior Maintenance,Lawn Care,Snow Removal | |
| Public | |
| Public Sewer | |
| 10892135 | |
| 0204326045 |
Nearby Schools
| NAME: | DISTRICT: | DISTANCE: | |
|---|---|---|---|
|
Grade School
Bristol Bay Elementary School |
115 | — | |
|
Middle School
Yorkville Middle School |
115 | Not in DB | |
|
High School
Yorkville High School |
115 | Not in DB | |
Property History
| DATE: | EVENT: | PRICE: | SOURCE: |
|---|---|---|---|
| 19 Nov, 2020 | Sold | $200,000 | MRED MLS |
| 9 Oct, 2020 | Under contract | $200,000 | MRED MLS |
| 5 Oct, 2020 | Listed for sale | $200,000 | MRED MLS |
| 28 Dec, 2023 | Sold | $248,000 | MRED MLS |
| 8 Dec, 2023 | Under contract | $250,000 | MRED MLS |
| 9 Nov, 2023 | Listed for sale | $250,000 | MRED MLS |
| 22 Oct, 2024 | Sold | $280,000 | MRED MLS |
| 20 Sep, 2024 | Under contract | $280,000 | MRED MLS |
| 20 Aug, 2024 | Listed for sale | $280,000 | MRED MLS |
























Room Specifics
Total Bedrooms: 3
Bedrooms Above Ground: 3
Bedrooms Below Ground: 0
Dimensions: —
Floor Type: Carpet
Dimensions: —
Floor Type: Carpet
Full Bathrooms: 3
Bathroom Amenities: Double Sink,Soaking Tub
Bathroom in Basement: 0
Rooms: Eating Area,Loft
Basement Description: None
Other Specifics
| 2 | |
| Concrete Perimeter | |
| Asphalt | |
| Patio | |
| — | |
| 30 X 74 | |
| — | |
| Full | |
| Vaulted/Cathedral Ceilings, Wood Laminate Floors, First Floor Bedroom, First Floor Laundry, Laundry Hook-Up in Unit, Walk-In Closet(s), Open Floorplan, Dining Combo | |
| Range, Microwave, Dishwasher, Refrigerator, Washer, Dryer, Disposal, Stainless Steel Appliance(s) | |
| Not in DB | |
| — | |
| — | |
| — | |
| — |
Tax History
| Year | Property Taxes |
|---|---|
| 2020 | $6,412 |
| 2023 | $7,218 |
| 2024 | $7,218 |
Contact Agent
Nearby Similar Homes
Nearby Sold Comparables
Contact Agent
Listing Provided By
Baird & Warner

