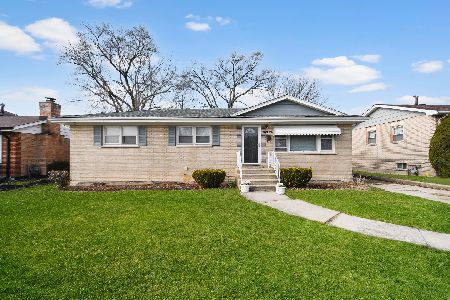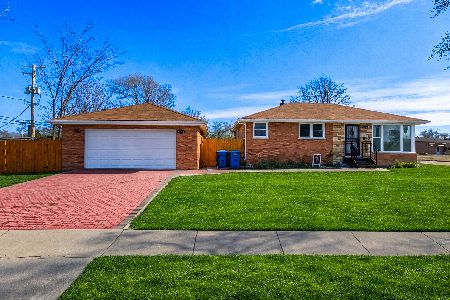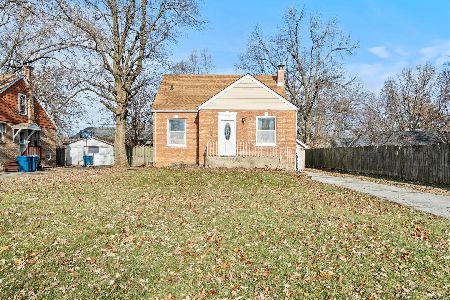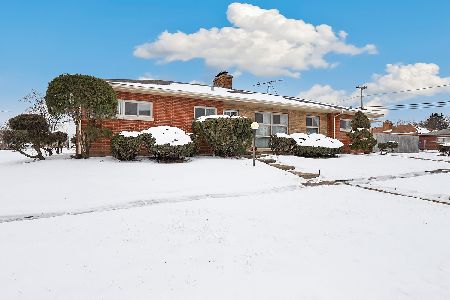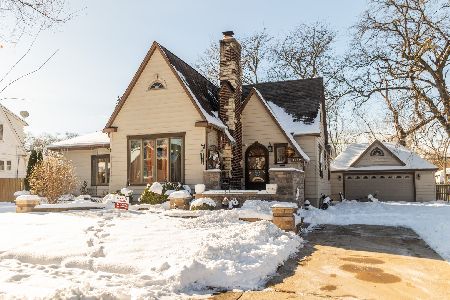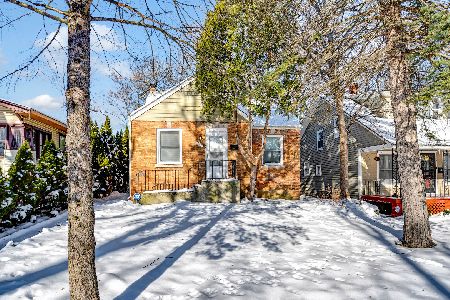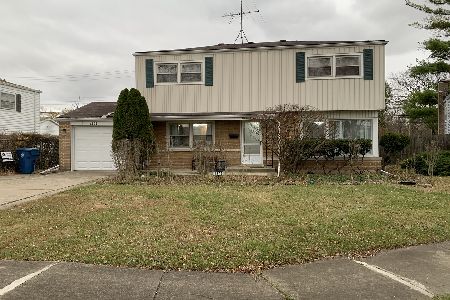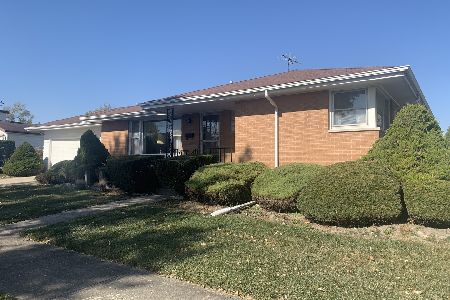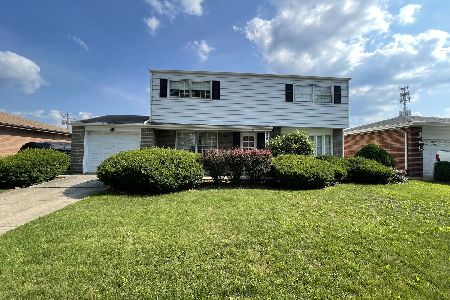458 13th Street, Chicago Heights, Illinois 60411
$180,000
|
Sold
|
|
| Status: | Closed |
| Sqft: | 1,522 |
| Cost/Sqft: | $112 |
| Beds: | 4 |
| Baths: | 2 |
| Year Built: | 1962 |
| Property Taxes: | $3,522 |
| Days On Market: | 1728 |
| Lot Size: | 0,22 |
Description
**Multiple offers received**LARGER THAN IT APPEARS! Spacious 4 bedroom 2 bath split level is move in ready! Approximately 2,000 sq feet of finished living space, including the finished family room in the lower level. User friendly layout; living room flows into the dining area w/ sliders leading to a private patio & partially fenced in yard. UPDATED KITCHEN w/ modern tile backsplash, wood laminate flooring, updated cabinets, counters & full STAINLESS STEEL appliance package. Convenient main floor bedroom & main floor full bath! Upstairs, you'll find loads of natural light from the skylight plus 3 more bedrooms & full bath w/ soaking tub & double sink. Downstairs, HUGE 33x15 family room offers unlimited potential! NEW AC unit, FURNACE just 4 yrs old! NEW washer/dryer! Ecobee smart thermostat! Home in good shape, but selling strictly AS-IS. (Seller has already done village inspection & will handle all village requirements).
Property Specifics
| Single Family | |
| — | |
| — | |
| 1962 | |
| None | |
| SPLIT LEVEL | |
| No | |
| 0.22 |
| Cook | |
| Highlands | |
| 0 / Not Applicable | |
| None | |
| Public | |
| Public Sewer | |
| 11115777 | |
| 32192210150000 |
Property History
| DATE: | EVENT: | PRICE: | SOURCE: |
|---|---|---|---|
| 27 Jun, 2012 | Sold | $89,900 | MRED MLS |
| 11 May, 2012 | Under contract | $92,930 | MRED MLS |
| — | Last price change | $95,930 | MRED MLS |
| 22 Apr, 2011 | Listed for sale | $119,930 | MRED MLS |
| 14 Jul, 2021 | Sold | $180,000 | MRED MLS |
| 10 Jun, 2021 | Under contract | $170,000 | MRED MLS |
| 8 Jun, 2021 | Listed for sale | $170,000 | MRED MLS |






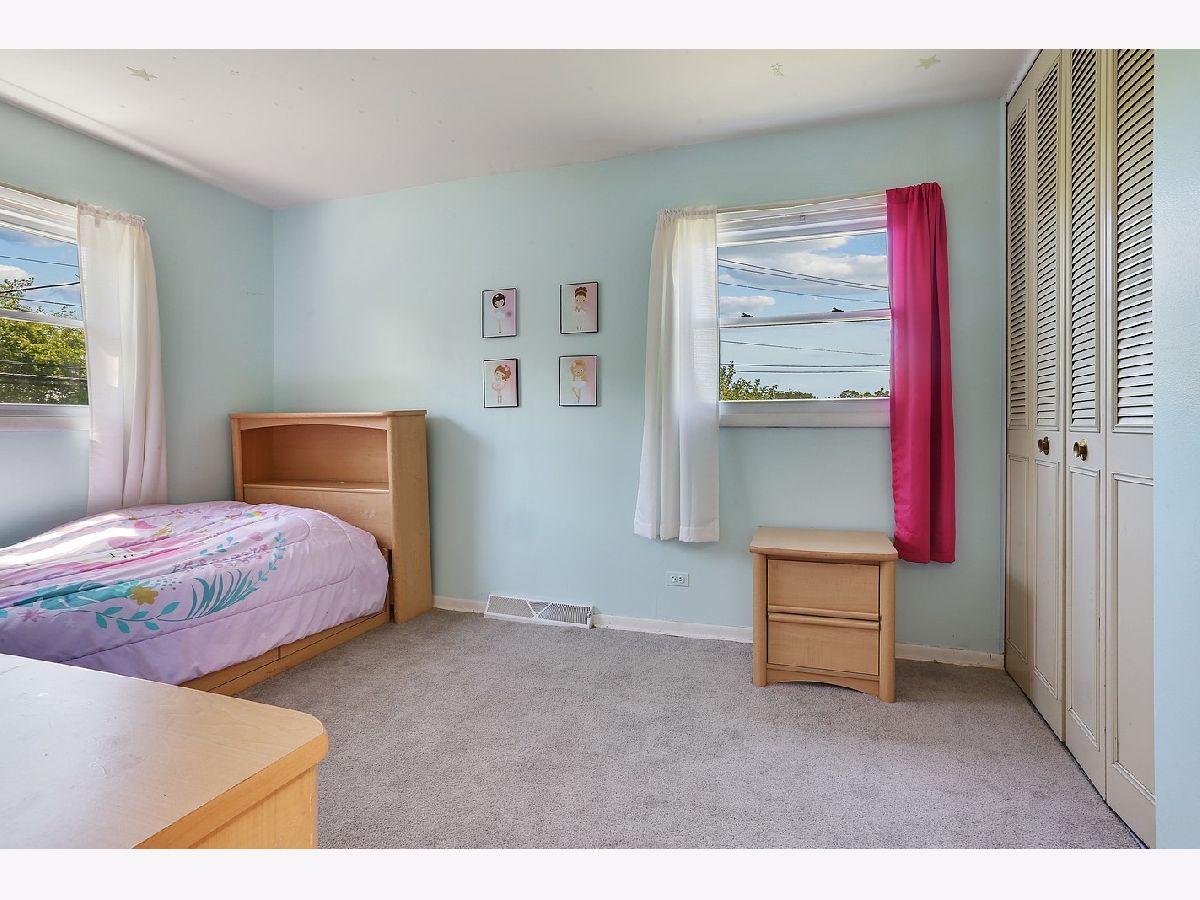

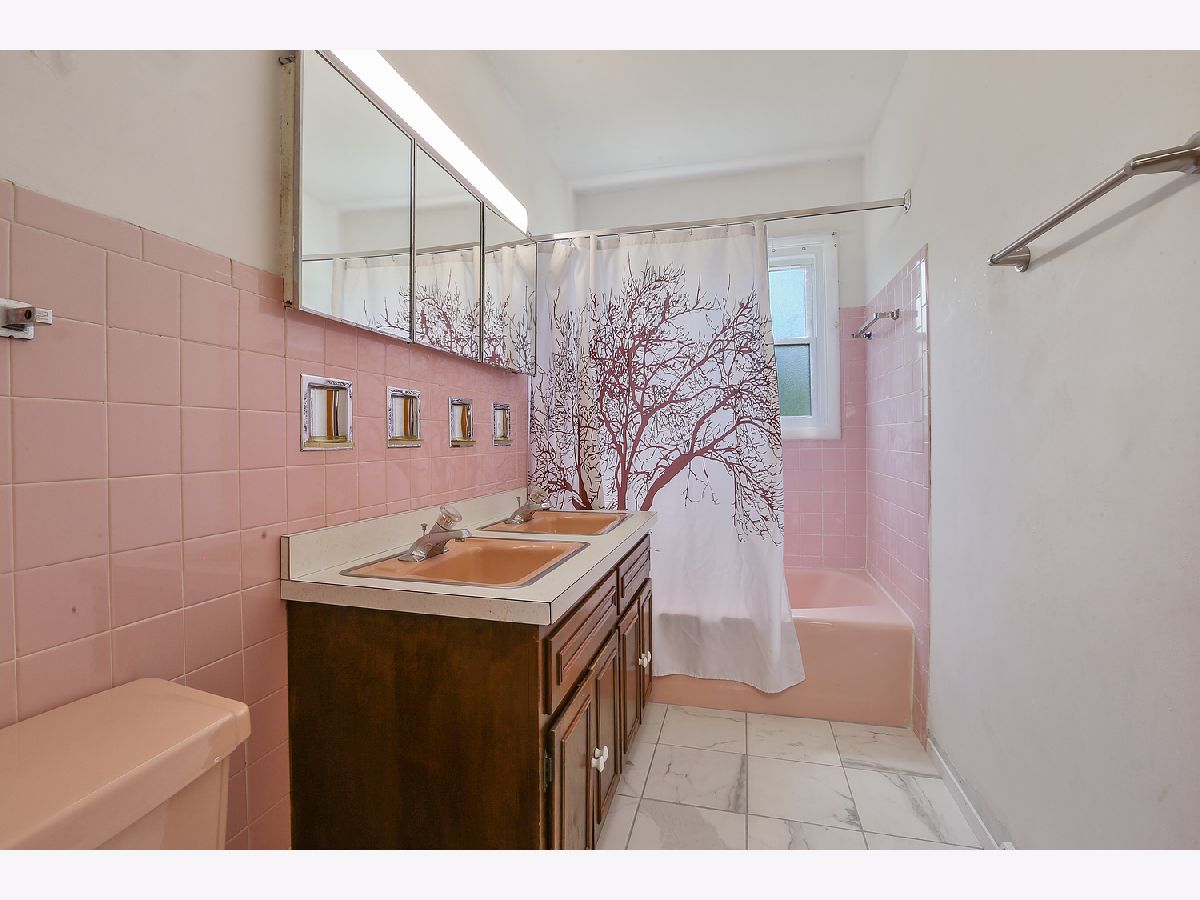



Room Specifics
Total Bedrooms: 4
Bedrooms Above Ground: 4
Bedrooms Below Ground: 0
Dimensions: —
Floor Type: Carpet
Dimensions: —
Floor Type: Carpet
Dimensions: —
Floor Type: Carpet
Full Bathrooms: 2
Bathroom Amenities: Double Sink,Soaking Tub
Bathroom in Basement: 0
Rooms: No additional rooms
Basement Description: Crawl
Other Specifics
| 1 | |
| — | |
| — | |
| Deck, Storms/Screens | |
| — | |
| 136X103X46X136 | |
| — | |
| None | |
| Skylight(s), Wood Laminate Floors, First Floor Bedroom, First Floor Full Bath | |
| Range, Dishwasher, Refrigerator, Washer, Dryer, Stainless Steel Appliance(s) | |
| Not in DB | |
| Curbs, Sidewalks, Street Lights, Street Paved | |
| — | |
| — | |
| — |
Tax History
| Year | Property Taxes |
|---|---|
| 2012 | $4,536 |
| 2021 | $3,522 |
Contact Agent
Nearby Similar Homes
Nearby Sold Comparables
Contact Agent
Listing Provided By
RE/MAX Synergy

