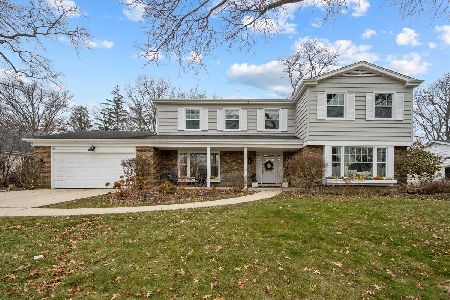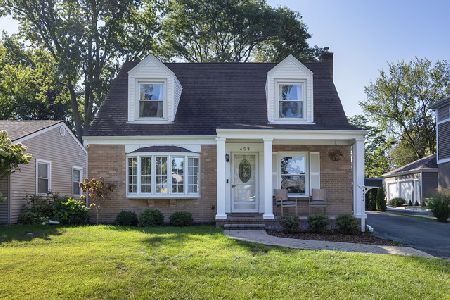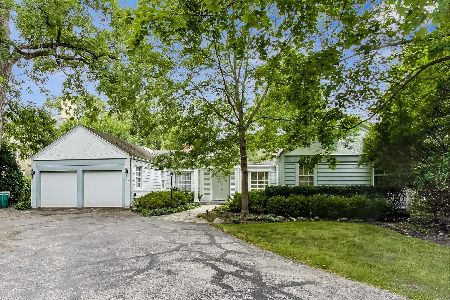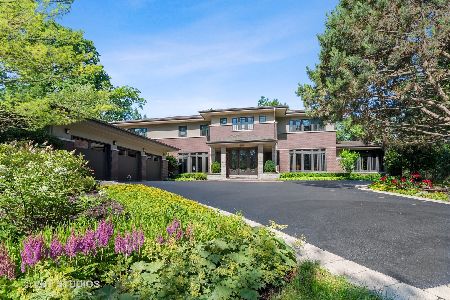458 Brierhill Road, Deerfield, Illinois 60015
$1,566,000
|
Sold
|
|
| Status: | Closed |
| Sqft: | 4,621 |
| Cost/Sqft: | $390 |
| Beds: | 4 |
| Baths: | 6 |
| Year Built: | 1992 |
| Property Taxes: | $37,750 |
| Days On Market: | 3593 |
| Lot Size: | 0,92 |
Description
Unique offering! Very special one owner custom built Grunsfeld home set on an acre of award winning Rocco Fiore landscaped property bordering Briarwood Country Club. This 5 bedroom/5.1 bath home features a fabulous floor plan w/ generous room sizes and flow for entertaining. Great room w/ 15' ceilings. Wide plank character oak floors throughout, numerous built ins, walls of windows. Enormous kitchen w/ huge island, custom oversized granite and eat in space. All upscale appliances. Screened porch, library/office w/ tray ceiling and cove lighting. Luxury 1st floor master bedroom w/ walkout to pool and deck. Master bath/spa , 2 very generous closets and built ins. Additional main floor bedroom and 2 upstairs bedrooms with 2 baths. Lower level features ex room/golf driving range, additional bed/bath. Gorgeous in ground pool w/ electronic cover, surrounding Indiana limestone deck, bluestone patio and walkway. 3+ car attached heated garage with golf cart door. Private path to golf course.
Property Specifics
| Single Family | |
| — | |
| Contemporary | |
| 1992 | |
| Partial | |
| — | |
| No | |
| 0.92 |
| Lake | |
| — | |
| 0 / Not Applicable | |
| None | |
| Public | |
| Public Sewer | |
| 09183492 | |
| 16332010480000 |
Nearby Schools
| NAME: | DISTRICT: | DISTANCE: | |
|---|---|---|---|
|
Grade School
Kipling Elementary School |
109 | — | |
|
Middle School
Alan B Shepard Middle School |
109 | Not in DB | |
|
High School
Deerfield High School |
113 | Not in DB | |
Property History
| DATE: | EVENT: | PRICE: | SOURCE: |
|---|---|---|---|
| 21 Dec, 2016 | Sold | $1,566,000 | MRED MLS |
| 7 Oct, 2016 | Under contract | $1,800,000 | MRED MLS |
| — | Last price change | $1,950,000 | MRED MLS |
| 4 Apr, 2016 | Listed for sale | $1,950,000 | MRED MLS |
Room Specifics
Total Bedrooms: 5
Bedrooms Above Ground: 4
Bedrooms Below Ground: 1
Dimensions: —
Floor Type: Carpet
Dimensions: —
Floor Type: Carpet
Dimensions: —
Floor Type: Carpet
Dimensions: —
Floor Type: —
Full Bathrooms: 6
Bathroom Amenities: Separate Shower,Double Sink
Bathroom in Basement: 1
Rooms: Bedroom 5,Breakfast Room,Exercise Room,Foyer,Great Room,Library,Recreation Room,Screened Porch,Storage,Walk In Closet
Basement Description: Partially Finished
Other Specifics
| 3 | |
| Concrete Perimeter | |
| Gravel | |
| Patio, Porch Screened, In Ground Pool | |
| Golf Course Lot,Landscaped | |
| 100 X 399 | |
| — | |
| Full | |
| Vaulted/Cathedral Ceilings, Bar-Wet, Hardwood Floors, First Floor Bedroom, First Floor Laundry, First Floor Full Bath | |
| Double Oven, Microwave, Dishwasher, High End Refrigerator, Bar Fridge, Freezer, Washer, Dryer, Disposal, Wine Refrigerator | |
| Not in DB | |
| — | |
| — | |
| — | |
| Gas Log, Gas Starter |
Tax History
| Year | Property Taxes |
|---|---|
| 2016 | $37,750 |
Contact Agent
Nearby Similar Homes
Nearby Sold Comparables
Contact Agent
Listing Provided By
Baird & Warner












