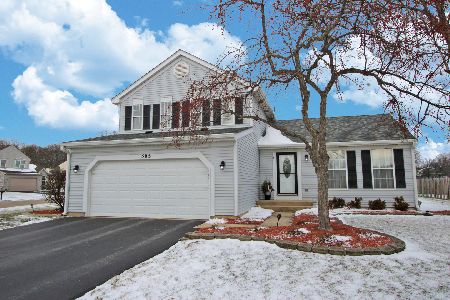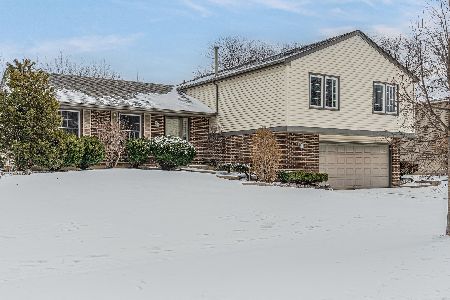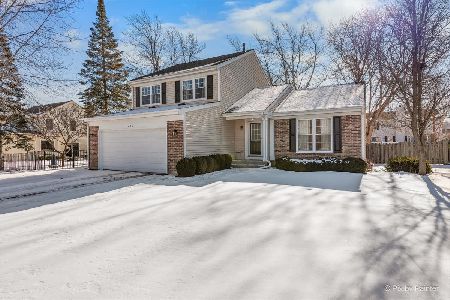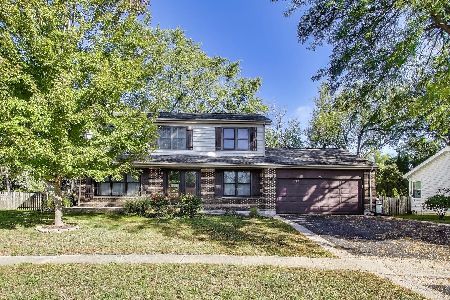458 Rush Court, Lake Zurich, Illinois 60047
$334,900
|
Sold
|
|
| Status: | Closed |
| Sqft: | 1,992 |
| Cost/Sqft: | $168 |
| Beds: | 3 |
| Baths: | 3 |
| Year Built: | 1988 |
| Property Taxes: | $6,839 |
| Days On Market: | 3444 |
| Lot Size: | 0,13 |
Description
Move in ready raised-ranch within desirable cul-de-sac location. Bright, spacious home has an open floor plan with vaulted ceilings, new velux sky-lights. Updated inside & out with a light modern contemporary touch. Roof replacement spring 2016. Kitchen remodel includes granite counter-tops, 42" cabinets, 12x24" floor tiles & stainless steel appliances. Upper deck right off eat-in kitchen and walk-out 3 panel sliding door from lower level family room to downstairs deck. Upper & lower decks connected by spiral staircase. Master bathroom updated with 24x24" travertine tiles & custom glass shower doors. Dual sink cherry wood vanity with accompanying in-the-wall mounted stainless steel medicine cabinets. Landscaping throughout property with secluded back-yard, stonewall fire-pit area & water feature. Plus additional storage shed. Lower level family room has updated gas fireplace, with additional bonus office. Sought after neighborhood, very close to schools, parks & Deer Park shopping.
Property Specifics
| Single Family | |
| — | |
| Bi-Level | |
| 1988 | |
| Walkout | |
| — | |
| No | |
| 0.13 |
| Lake | |
| Sparrow Ridge | |
| 0 / Not Applicable | |
| None | |
| Public | |
| Public Sewer | |
| 09340155 | |
| 14281100110000 |
Nearby Schools
| NAME: | DISTRICT: | DISTANCE: | |
|---|---|---|---|
|
Grade School
Isaac Fox Elementary School |
95 | — | |
|
Middle School
Lake Zurich Middle - S Campus |
95 | Not in DB | |
|
High School
Lake Zurich High School |
95 | Not in DB | |
Property History
| DATE: | EVENT: | PRICE: | SOURCE: |
|---|---|---|---|
| 21 Dec, 2016 | Sold | $334,900 | MRED MLS |
| 26 Nov, 2016 | Under contract | $334,900 | MRED MLS |
| — | Last price change | $339,900 | MRED MLS |
| 12 Sep, 2016 | Listed for sale | $349,900 | MRED MLS |
Room Specifics
Total Bedrooms: 3
Bedrooms Above Ground: 3
Bedrooms Below Ground: 0
Dimensions: —
Floor Type: Carpet
Dimensions: —
Floor Type: Carpet
Full Bathrooms: 3
Bathroom Amenities: —
Bathroom in Basement: 1
Rooms: Office
Basement Description: Finished,Exterior Access
Other Specifics
| 2 | |
| Concrete Perimeter | |
| — | |
| Deck | |
| Cul-De-Sac | |
| 5548 SQ FT | |
| — | |
| Full | |
| Vaulted/Cathedral Ceilings, Skylight(s), Wood Laminate Floors | |
| Range, Microwave, Dishwasher, Refrigerator, Washer, Dryer, Disposal | |
| Not in DB | |
| — | |
| — | |
| — | |
| Gas Log |
Tax History
| Year | Property Taxes |
|---|---|
| 2016 | $6,839 |
Contact Agent
Nearby Similar Homes
Nearby Sold Comparables
Contact Agent
Listing Provided By
ForSalebyOwner.com Referral Services, LLC












