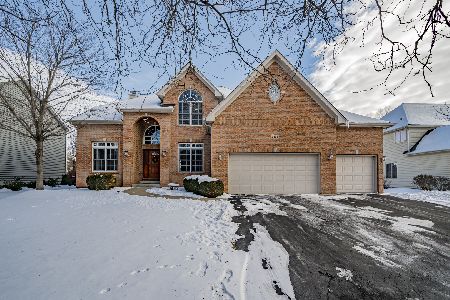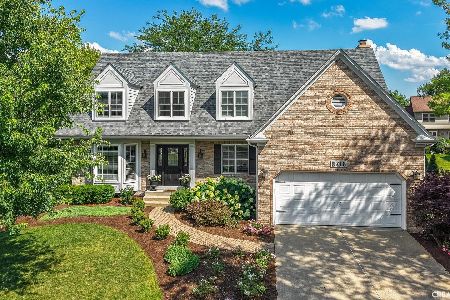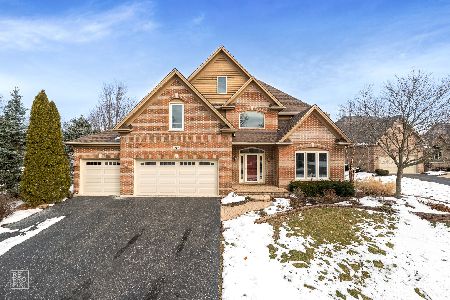458 Waubonsee Circle, Oswego, Illinois 60543
$350,000
|
Sold
|
|
| Status: | Closed |
| Sqft: | 2,600 |
| Cost/Sqft: | $135 |
| Beds: | 4 |
| Baths: | 3 |
| Year Built: | — |
| Property Taxes: | $8,851 |
| Days On Market: | 2365 |
| Lot Size: | 0,27 |
Description
Unparalleled finishes in this remodeled Mill Race Creek gem. The new patio is the perfect setting for outdoor entertaining...surrounded by professional landscaping and backing to a tranquil pond and bubbling brook. Inside, renowned kitchen and bath designer Leslie Molloy has transformed a dated, tired canvas into a true masterpiece. The kitchen features white shaker cabinets and large island topped with the finest quartz counters. All appliances have been replaced with Sub zero/Wolf...all atop new hardwood flooring. New trim, doors and wainscoting are throughout. The master bath includes a 2nd closet, walk-in shower, soaking tub, dual vanities and new tile. HVAC, roof, Pella windows, driveway and garage door all new in last 2 years. Remodel costs far outpace the price. You won't find another one like this. Sellers hate to leave, but new opportunities require relocation.
Property Specifics
| Single Family | |
| — | |
| — | |
| — | |
| Full | |
| — | |
| Yes | |
| 0.27 |
| Kendall | |
| Mill Race Creek | |
| 560 / Annual | |
| None | |
| Public | |
| Public Sewer | |
| 10479088 | |
| 0309424016 |
Nearby Schools
| NAME: | DISTRICT: | DISTANCE: | |
|---|---|---|---|
|
Grade School
Old Post Elementary School |
308 | — | |
Property History
| DATE: | EVENT: | PRICE: | SOURCE: |
|---|---|---|---|
| 18 Mar, 2013 | Sold | $240,000 | MRED MLS |
| 4 Feb, 2013 | Under contract | $255,000 | MRED MLS |
| 8 Dec, 2012 | Listed for sale | $255,000 | MRED MLS |
| 27 Sep, 2019 | Sold | $350,000 | MRED MLS |
| 12 Aug, 2019 | Under contract | $350,000 | MRED MLS |
| 12 Aug, 2019 | Listed for sale | $350,000 | MRED MLS |
Room Specifics
Total Bedrooms: 4
Bedrooms Above Ground: 4
Bedrooms Below Ground: 0
Dimensions: —
Floor Type: Carpet
Dimensions: —
Floor Type: Carpet
Dimensions: —
Floor Type: Carpet
Full Bathrooms: 3
Bathroom Amenities: Separate Shower,Double Sink,Soaking Tub
Bathroom in Basement: 0
Rooms: No additional rooms
Basement Description: Partially Finished
Other Specifics
| 2 | |
| — | |
| Brick | |
| — | |
| Water View | |
| 84X140X81X153 | |
| — | |
| Full | |
| Skylight(s), Hot Tub, Hardwood Floors, Walk-In Closet(s) | |
| Range, Dishwasher, Refrigerator, Washer, Dryer, Disposal, Wine Refrigerator, Cooktop, Range Hood | |
| Not in DB | |
| — | |
| — | |
| — | |
| Wood Burning, Gas Log |
Tax History
| Year | Property Taxes |
|---|---|
| 2013 | $8,227 |
| 2019 | $8,851 |
Contact Agent
Nearby Similar Homes
Nearby Sold Comparables
Contact Agent
Listing Provided By
john greene, Realtor










