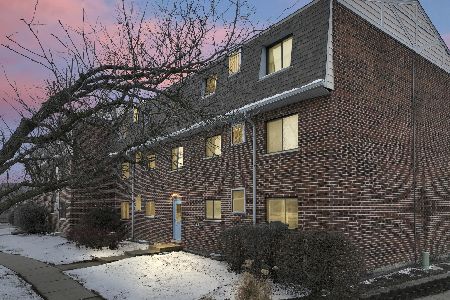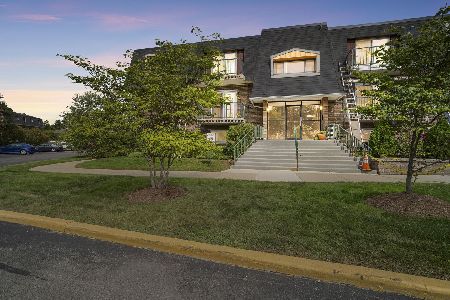4580 Concord Lane, Northbrook, Illinois 60062
$320,000
|
Sold
|
|
| Status: | Closed |
| Sqft: | 0 |
| Cost/Sqft: | — |
| Beds: | 2 |
| Baths: | 2 |
| Year Built: | 1999 |
| Property Taxes: | $3,533 |
| Days On Market: | 2812 |
| Lot Size: | 0,00 |
Description
Life is easy in this RANCH STYLE, ONE LEVEL townhome on the FIRST FLOOR. NO STAIRS. Fantastic END UNIT has a private entrance to welcome you home. Owner has updated the interior with a completely remodeled kitchen, stainless steel appliances and granite counters. Dramatic 2 story living room with picture window overlooking the patio and pond. Dining room is combined with living room offering plenty of room to extend your table for holiday entertaining. Spacious master bedroom also has water views. Master suite includes a large walk-in closet and private bath with walk-in shower, separate tub and double sinks. 2nd bedroom also overlooks the water. Generous sized laundry/mud room connects to the garage. Easy care epoxy flooring in the attached garage. New concrete patio has lovely views of the water. Convenient location near highway access and shopping. Low assessment includes snow removal, lawn care and garbage pick-up. Quick close possible! Sellers are motivated!
Property Specifics
| Condos/Townhomes | |
| 2 | |
| — | |
| 1999 | |
| None | |
| HAWTHORNE | |
| Yes | |
| — |
| Cook | |
| Glenview Place | |
| 191 / Monthly | |
| Insurance,Scavenger,Snow Removal | |
| Lake Michigan | |
| Public Sewer | |
| 09955090 | |
| 04302110291002 |
Nearby Schools
| NAME: | DISTRICT: | DISTANCE: | |
|---|---|---|---|
|
Grade School
Henry Winkelman Elementary Schoo |
31 | — | |
|
Middle School
Field School |
31 | Not in DB | |
|
High School
Glenbrook South High School |
225 | Not in DB | |
Property History
| DATE: | EVENT: | PRICE: | SOURCE: |
|---|---|---|---|
| 5 Oct, 2018 | Sold | $320,000 | MRED MLS |
| 3 Jul, 2018 | Under contract | $319,000 | MRED MLS |
| 18 May, 2018 | Listed for sale | $319,000 | MRED MLS |
Room Specifics
Total Bedrooms: 2
Bedrooms Above Ground: 2
Bedrooms Below Ground: 0
Dimensions: —
Floor Type: Carpet
Full Bathrooms: 2
Bathroom Amenities: Separate Shower,Double Sink,Garden Tub
Bathroom in Basement: 0
Rooms: No additional rooms
Basement Description: Slab
Other Specifics
| 1 | |
| — | |
| Asphalt | |
| — | |
| Water View | |
| COMMON GROUNDS | |
| — | |
| Full | |
| Vaulted/Cathedral Ceilings, First Floor Bedroom, First Floor Laundry, First Floor Full Bath, Laundry Hook-Up in Unit | |
| Range, Microwave, Dishwasher, Refrigerator, Washer, Dryer, Disposal, Stainless Steel Appliance(s), Range Hood | |
| Not in DB | |
| — | |
| — | |
| — | |
| — |
Tax History
| Year | Property Taxes |
|---|---|
| 2018 | $3,533 |
Contact Agent
Nearby Similar Homes
Nearby Sold Comparables
Contact Agent
Listing Provided By
Coldwell Banker Residential








