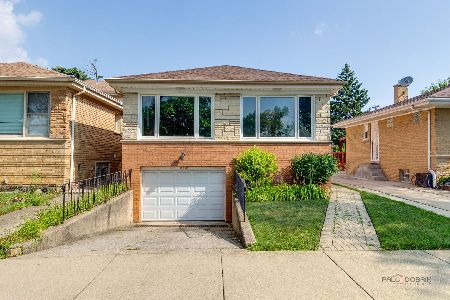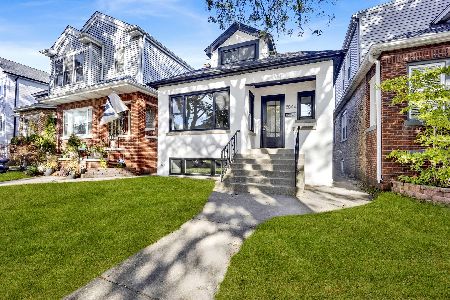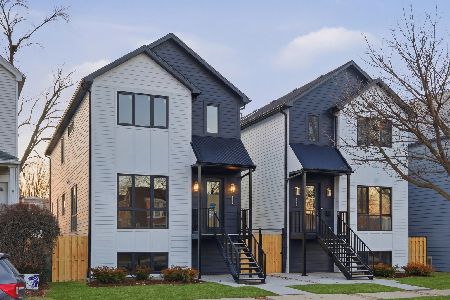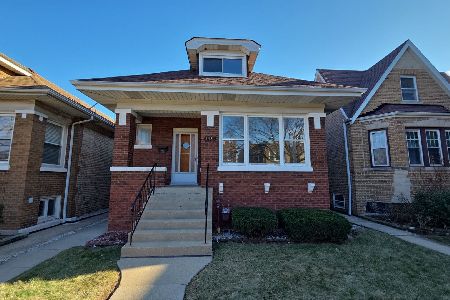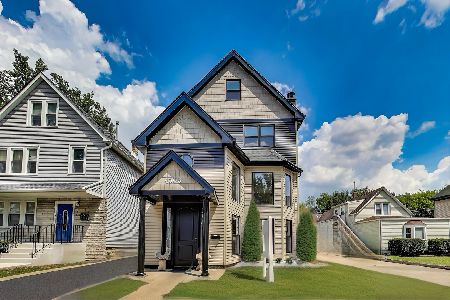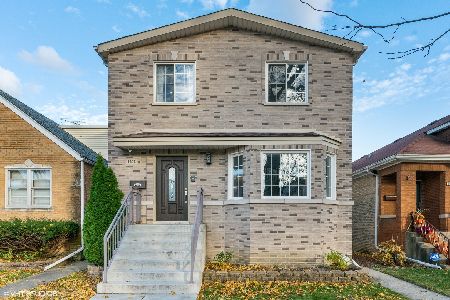4581 Moody Avenue, Portage Park, Chicago, Illinois 60630
$336,000
|
Sold
|
|
| Status: | Closed |
| Sqft: | 0 |
| Cost/Sqft: | — |
| Beds: | 4 |
| Baths: | 3 |
| Year Built: | — |
| Property Taxes: | $4,789 |
| Days On Market: | 1934 |
| Lot Size: | 0,09 |
Description
The Chicago experience you are looking for is available NOW. Located on a wide tree lined street, this 4 bedroom 2.1 bathroom house with an updated kitchen has undeniable Chicago character. From the bungalow layout with space for e-learners and those working from home, to the high ceilings and beautiful thick wood trim, this house has character and quality that you have waited to go for sale in this neighborhood. Enjoy the natural flow of the first floor, going from the large living room into the bright dining room leading into the updated kitchen. Updates in the kitchen include maple cabinets and stainless steel appliances with plenty of countertops and storage space. The first floor also includes an additional family room with a sliding door to your backyard deck overlooking your fenced yard. The basement has more entertaining space in the rec room with room for couches and game tables to go with the custom built wet bar. A few other unique features of this house is a bathroom on each floor, storage and closet space, and a 2 car garage. Highly sought out Taft High School District. All of this in a premium location near the Metra and CTA, the 90, Dunham Park and the activities it offers, and restaurants like the iconic Galestreet Inn and Hagens Fish Market. Stop in today and start planning to enjoy before the holidays!
Property Specifics
| Single Family | |
| — | |
| Bungalow | |
| — | |
| Full | |
| — | |
| No | |
| 0.09 |
| Cook | |
| — | |
| 0 / Not Applicable | |
| None | |
| Lake Michigan | |
| Public Sewer | |
| 10893036 | |
| 13171130030000 |
Nearby Schools
| NAME: | DISTRICT: | DISTANCE: | |
|---|---|---|---|
|
Grade School
Smyser Elementary School |
299 | — | |
|
Middle School
Smyser Elementary School |
299 | Not in DB | |
|
High School
Taft High School |
299 | Not in DB | |
Property History
| DATE: | EVENT: | PRICE: | SOURCE: |
|---|---|---|---|
| 31 Aug, 2011 | Sold | $217,000 | MRED MLS |
| 11 Jan, 2011 | Under contract | $219,000 | MRED MLS |
| 29 Dec, 2010 | Listed for sale | $219,000 | MRED MLS |
| 4 Dec, 2020 | Sold | $336,000 | MRED MLS |
| 29 Oct, 2020 | Under contract | $335,000 | MRED MLS |
| — | Last price change | $349,500 | MRED MLS |
| 6 Oct, 2020 | Listed for sale | $360,000 | MRED MLS |
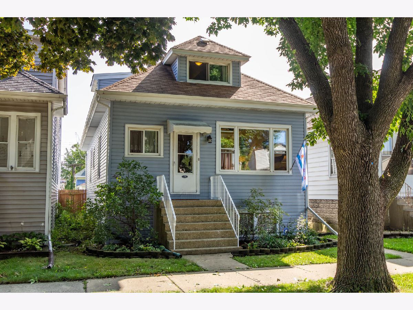
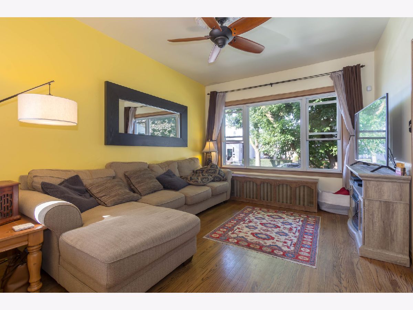
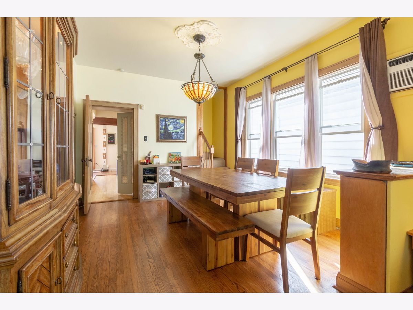
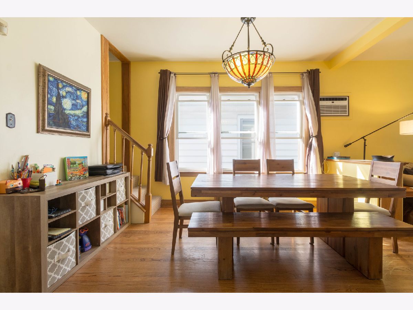
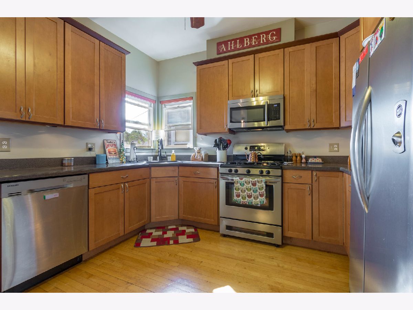
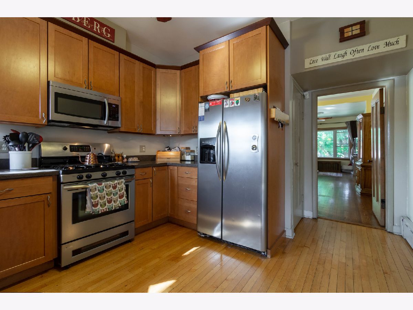
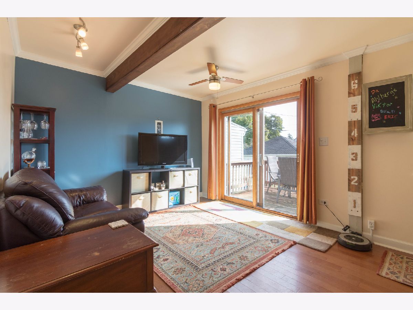
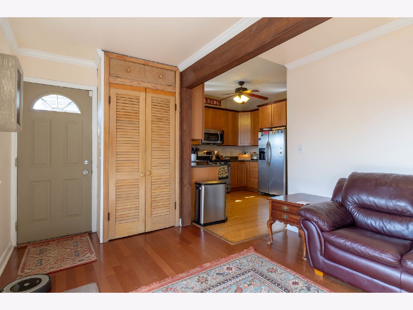
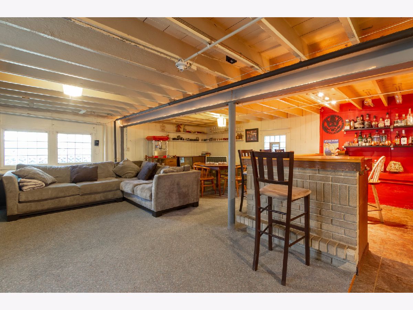
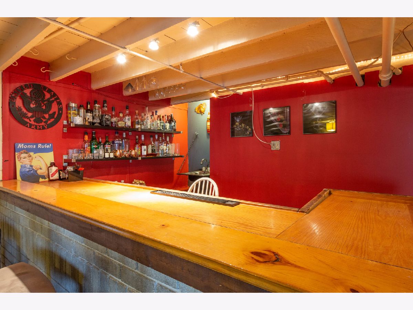
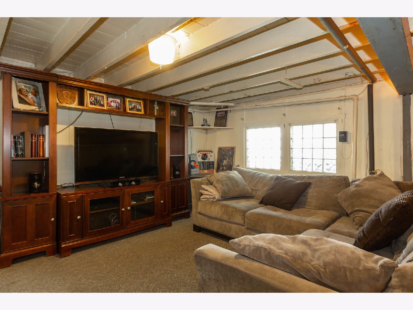
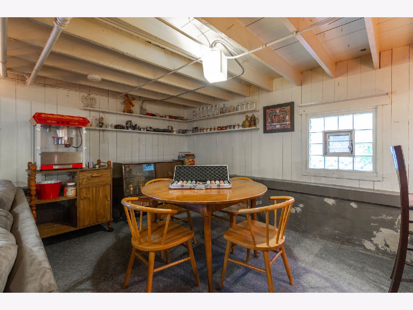
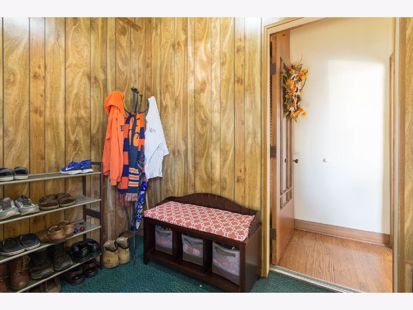
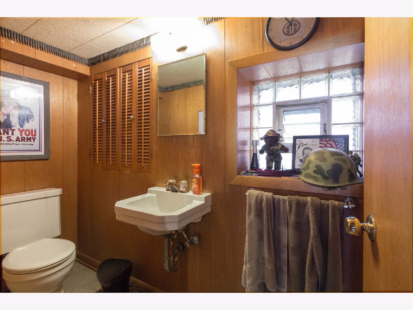
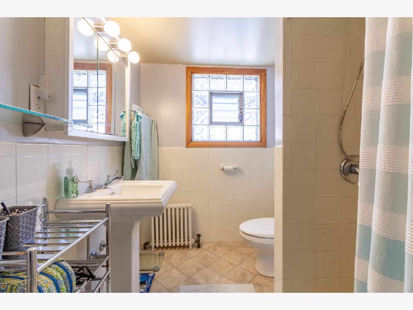
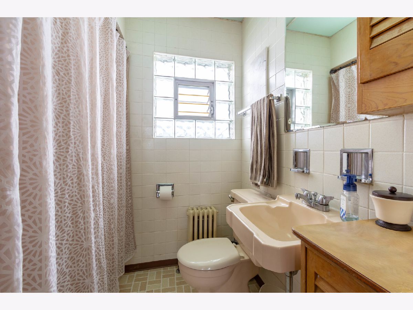
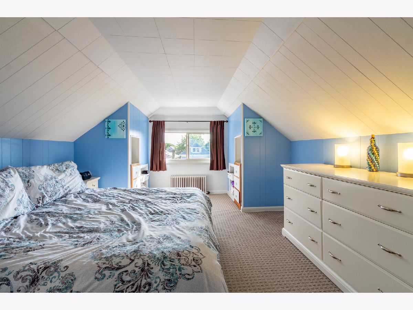
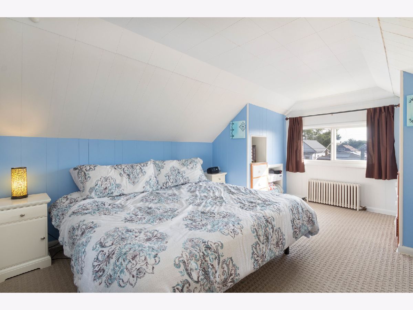
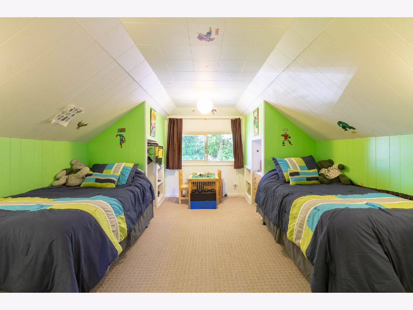
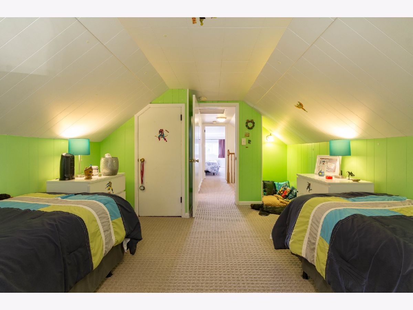
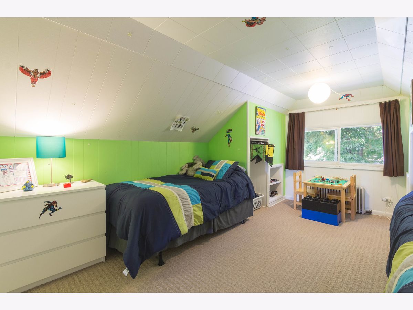
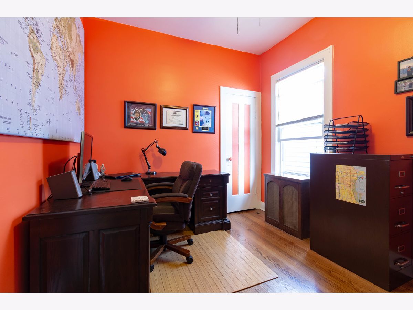
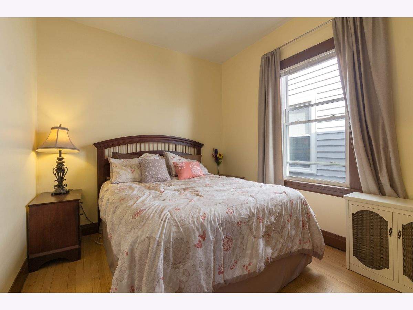
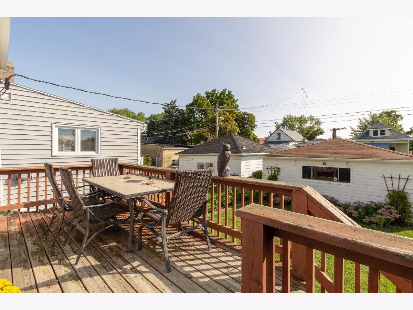
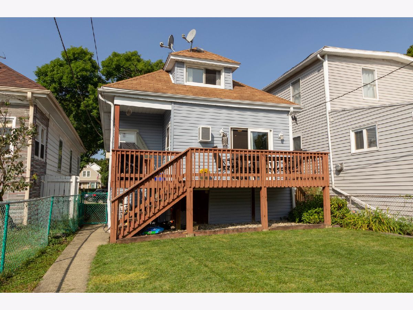
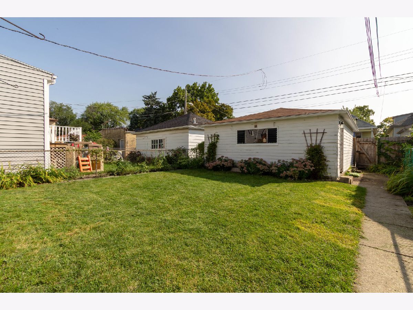
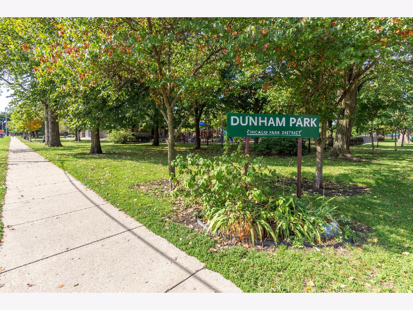
Room Specifics
Total Bedrooms: 4
Bedrooms Above Ground: 4
Bedrooms Below Ground: 0
Dimensions: —
Floor Type: —
Dimensions: —
Floor Type: Hardwood
Dimensions: —
Floor Type: Hardwood
Full Bathrooms: 3
Bathroom Amenities: Whirlpool
Bathroom in Basement: 1
Rooms: No additional rooms
Basement Description: Partially Finished
Other Specifics
| 2 | |
| — | |
| — | |
| — | |
| Fenced Yard | |
| 30 X 125 | |
| Finished | |
| None | |
| Bar-Dry, Bar-Wet, Hardwood Floors, First Floor Bedroom, First Floor Full Bath, Open Floorplan | |
| Range, Microwave, Dishwasher, Refrigerator, Washer, Dryer | |
| Not in DB | |
| — | |
| — | |
| — | |
| — |
Tax History
| Year | Property Taxes |
|---|---|
| 2011 | $4,105 |
| 2020 | $4,789 |
Contact Agent
Nearby Similar Homes
Nearby Sold Comparables
Contact Agent
Listing Provided By
RLTR MBA, Inc.


