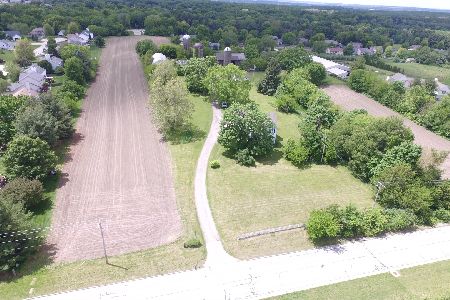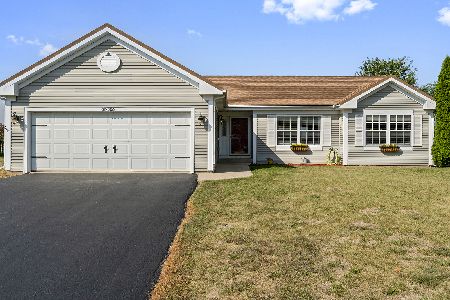4584 Saddle Street, Loves Park, Illinois 61111
$181,000
|
Sold
|
|
| Status: | Closed |
| Sqft: | 1,905 |
| Cost/Sqft: | $96 |
| Beds: | 2 |
| Baths: | 3 |
| Year Built: | 2001 |
| Property Taxes: | $5,217 |
| Days On Market: | 1845 |
| Lot Size: | 0,43 |
Description
Unique, custom, one owner home. Beautifully decorated in all neutral tones. Ceramic entry open to formal living room and formal dining room. New flooring in large eat in kitchen open to family room with fireplace. Sliders to concrete patio and fenced rear yard. The huge bedroom upstairs could be used for a parent's room and nursery, a suite or split into 2 bedrooms. The 2nd bedroom has a soaker tub and walk in closet. Lower level is finished with family room and/or rec room and plenty of storage. Close to restaurants, entertainment, shopping, new hospital and easy access to I90.
Property Specifics
| Single Family | |
| — | |
| — | |
| 2001 | |
| Full | |
| — | |
| No | |
| 0.43 |
| Winnebago | |
| — | |
| — / Not Applicable | |
| None | |
| Public | |
| Public Sewer | |
| 10961674 | |
| 0835353028 |
Property History
| DATE: | EVENT: | PRICE: | SOURCE: |
|---|---|---|---|
| 23 Feb, 2021 | Sold | $181,000 | MRED MLS |
| 7 Jan, 2021 | Under contract | $182,900 | MRED MLS |
| 2 Jan, 2021 | Listed for sale | $182,900 | MRED MLS |
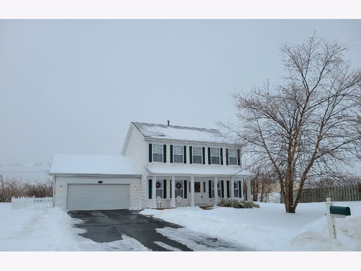
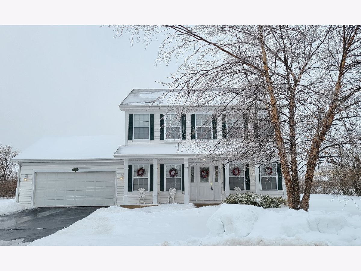
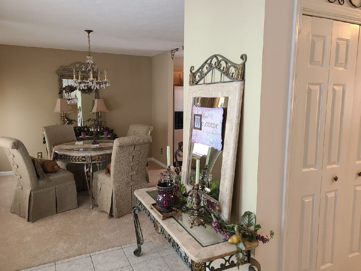
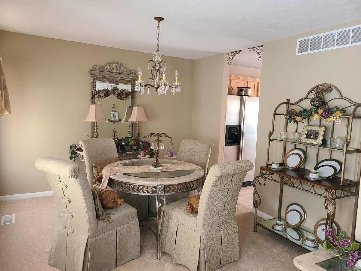
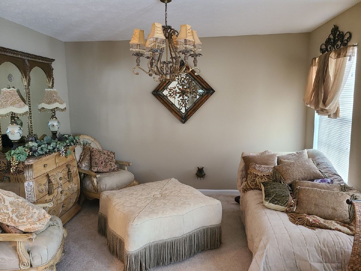
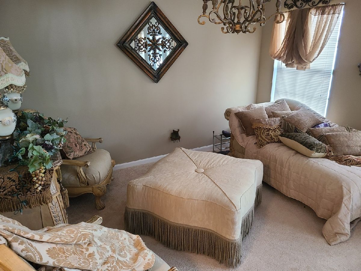
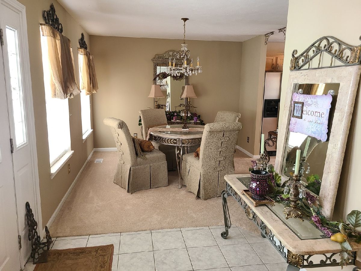
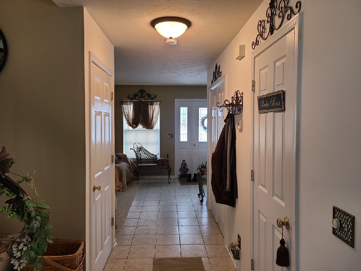
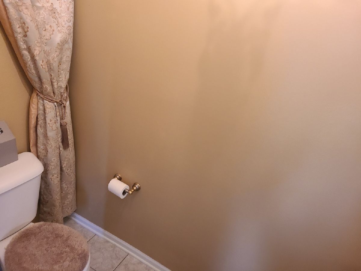
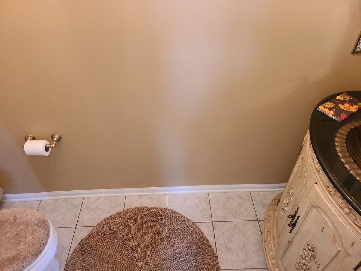
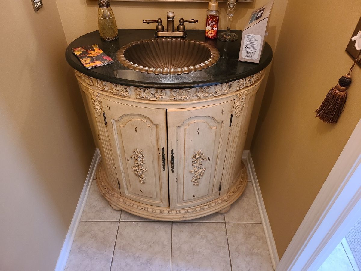
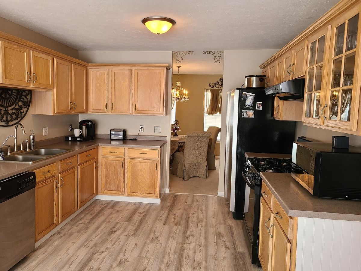
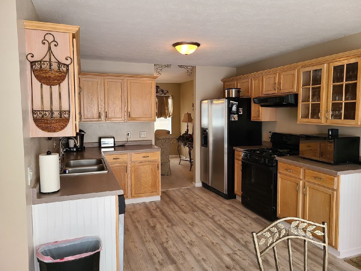
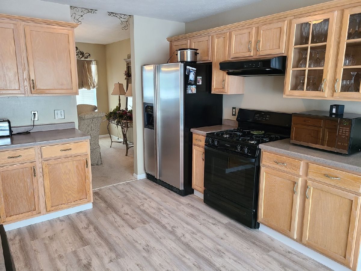
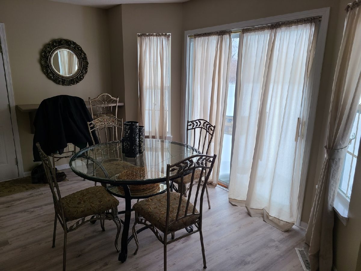
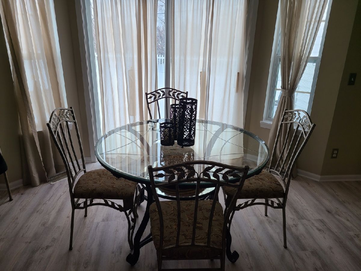
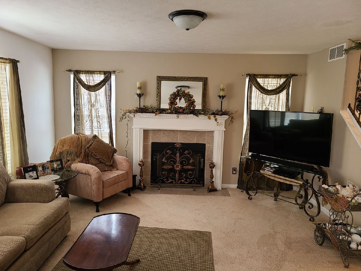
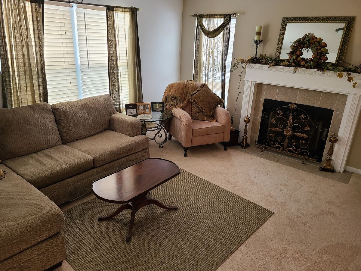
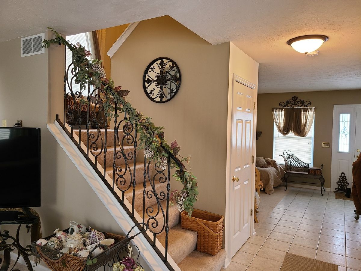
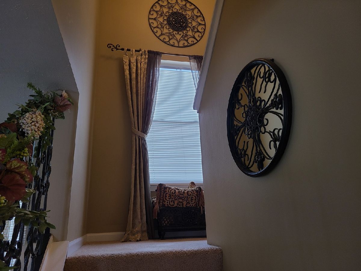
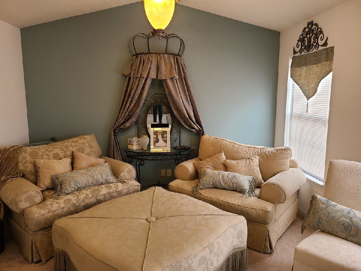
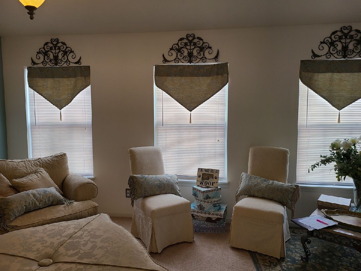
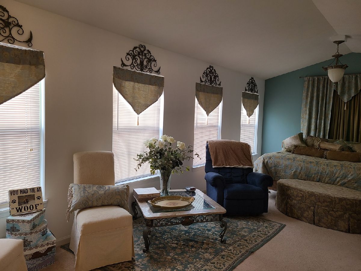
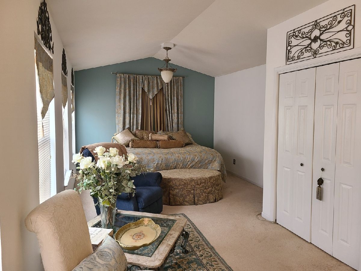
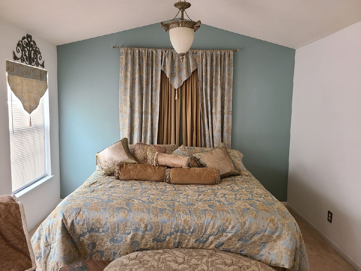
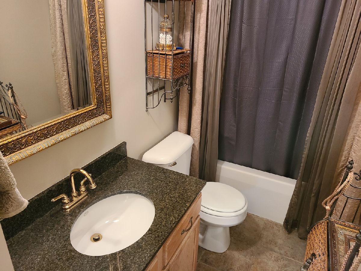
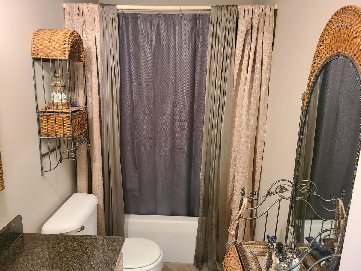
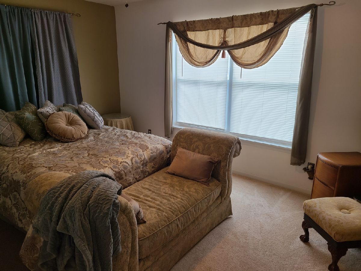
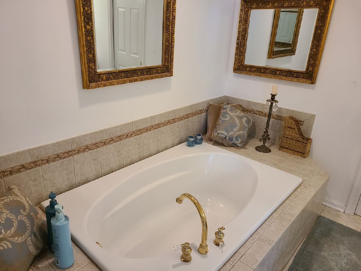
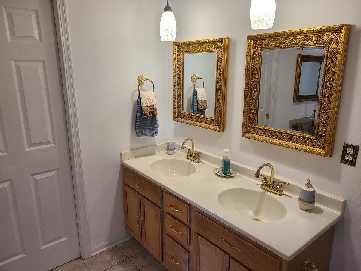
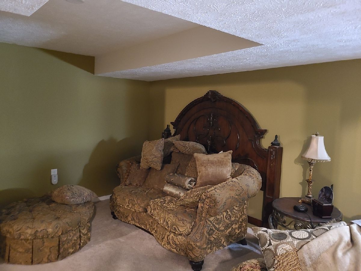
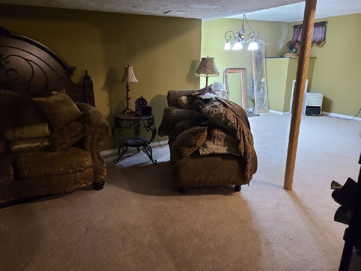
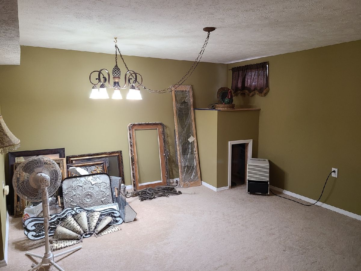
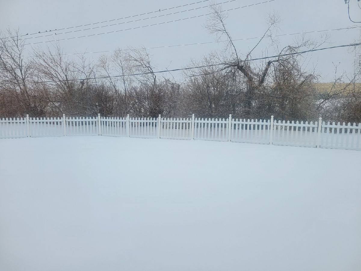
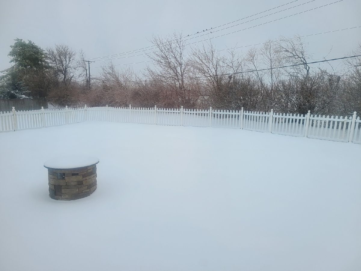
Room Specifics
Total Bedrooms: 2
Bedrooms Above Ground: 2
Bedrooms Below Ground: 0
Dimensions: —
Floor Type: —
Full Bathrooms: 3
Bathroom Amenities: Double Sink
Bathroom in Basement: 0
Rooms: Recreation Room,Family Room
Basement Description: Partially Finished
Other Specifics
| 2 | |
| — | |
| — | |
| — | |
| — | |
| 53X194 | |
| — | |
| Full | |
| Vaulted/Cathedral Ceilings, Walk-In Closet(s), Open Floorplan, Drapes/Blinds, Separate Dining Room | |
| — | |
| Not in DB | |
| — | |
| — | |
| — | |
| Gas Log |
Tax History
| Year | Property Taxes |
|---|---|
| 2021 | $5,217 |
Contact Agent
Nearby Sold Comparables
Contact Agent
Listing Provided By
Century 21 Affiliated

