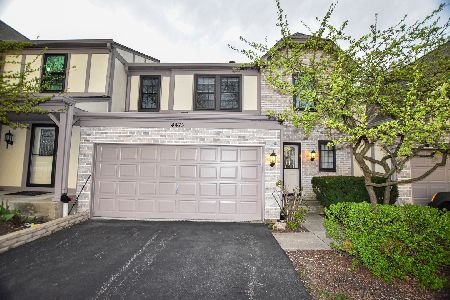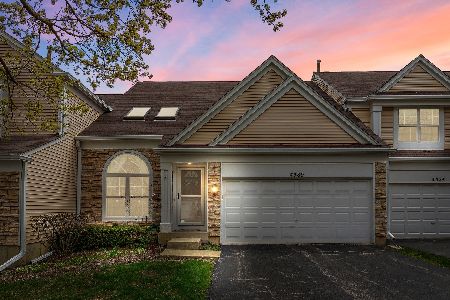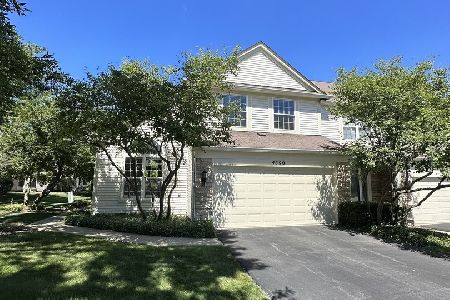4585 Jade Lane, Hoffman Estates, Illinois 60192
$297,000
|
Sold
|
|
| Status: | Closed |
| Sqft: | 1,632 |
| Cost/Sqft: | $178 |
| Beds: | 3 |
| Baths: | 3 |
| Year Built: | 1992 |
| Property Taxes: | $7,212 |
| Days On Market: | 1813 |
| Lot Size: | 0,00 |
Description
*** COMPLETE TURNKEY HOME *** True 3 bedroom townhouse with UPDATES GALORE! Brand new engineered-waterproof hardwood flooring throughout first and second floor! Large living room features cozy fireplace and has sliders leading to private patio. Dining room includes beautiful bay window and opens to updated kitchen boasting gray cabinets, subway tiled backsplash and pass through to living room. Generous size master suite has walk in closet, private bath with dual sinks and separate jetted tub and shower. Spacious secondary bedrooms, remodeled hall bath and conveniently located laundry complete the second floor. FINISHED basement with rec room has cute child's playhouse under the stairs and storage/workroom. Other outstanding features include FRESHLY painted interior 2021 ~ white doors and trim ~ NEW water heater in 2019 ~ NEW dishwasher in 2019 ~ NEW washer/dryer in 2019 ~ roof and siding replaced in 2016. Outstanding location close to shopping, train and parks ~ desirable FREMD HS. *** A TRUE GEM ***
Property Specifics
| Condos/Townhomes | |
| 2 | |
| — | |
| 1992 | |
| Full | |
| — | |
| No | |
| — |
| Cook | |
| — | |
| 241 / Monthly | |
| Insurance,Exterior Maintenance,Lawn Care,Snow Removal | |
| Lake Michigan | |
| Public Sewer | |
| 10986457 | |
| 02191510040000 |
Nearby Schools
| NAME: | DISTRICT: | DISTANCE: | |
|---|---|---|---|
|
Grade School
Frank C Whiteley Elementary Scho |
15 | — | |
|
Middle School
Plum Grove Junior High School |
15 | Not in DB | |
|
High School
Wm Fremd High School |
211 | Not in DB | |
Property History
| DATE: | EVENT: | PRICE: | SOURCE: |
|---|---|---|---|
| 14 Apr, 2021 | Sold | $297,000 | MRED MLS |
| 14 Mar, 2021 | Under contract | $289,900 | MRED MLS |
| 12 Mar, 2021 | Listed for sale | $289,900 | MRED MLS |
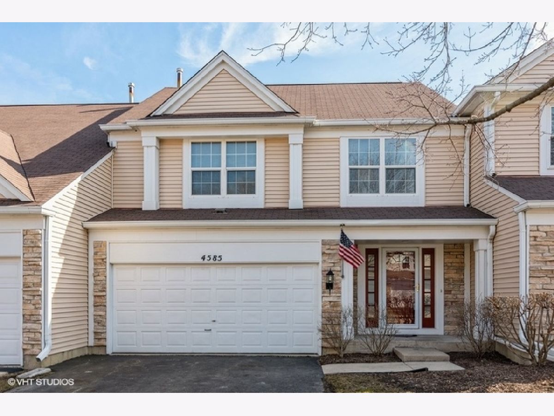
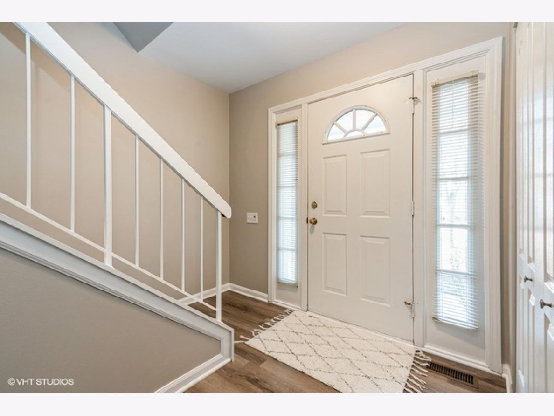
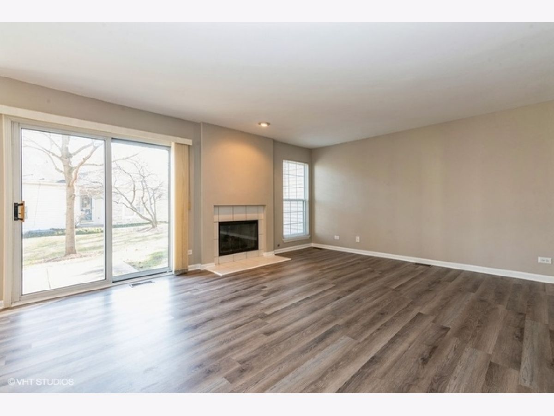
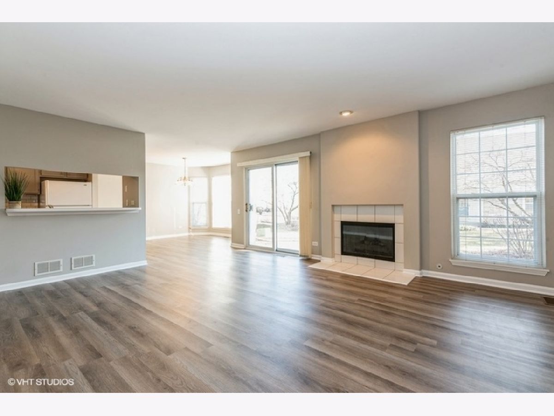
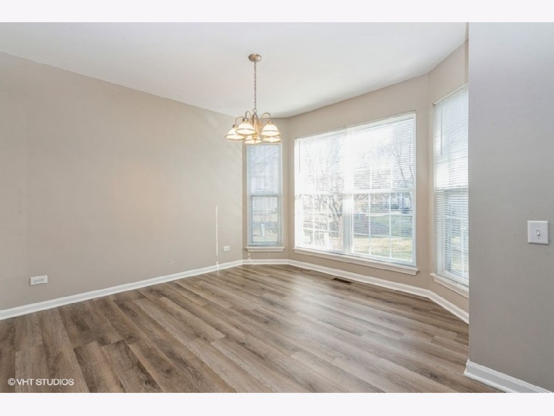
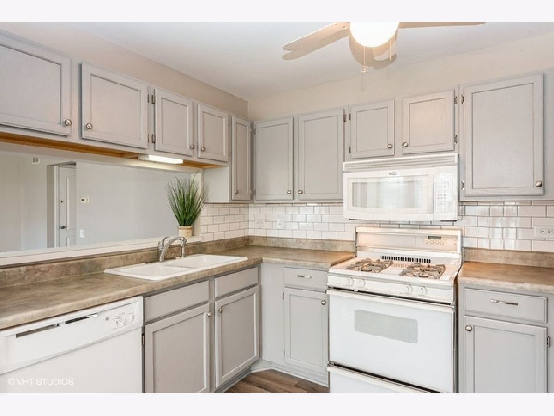
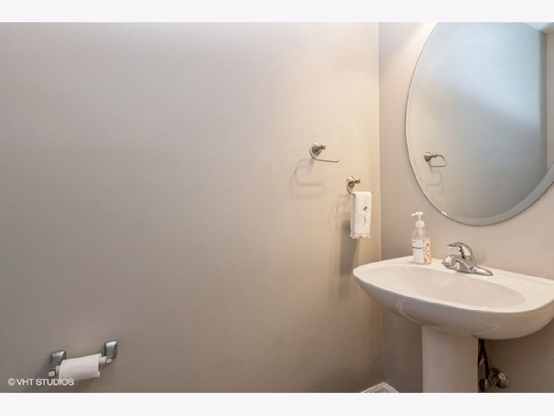
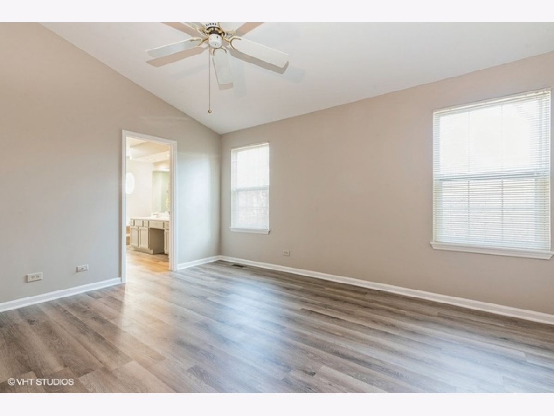
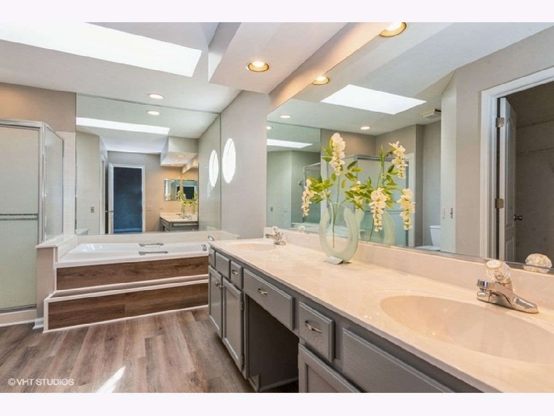
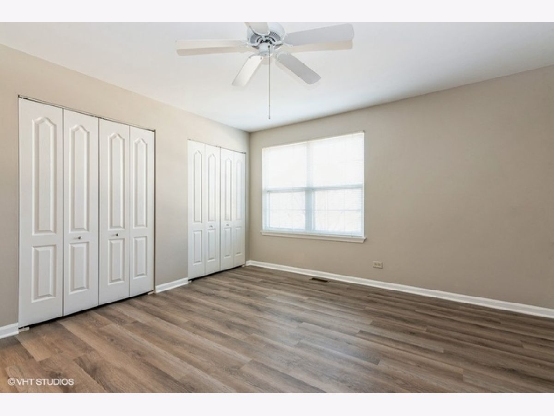
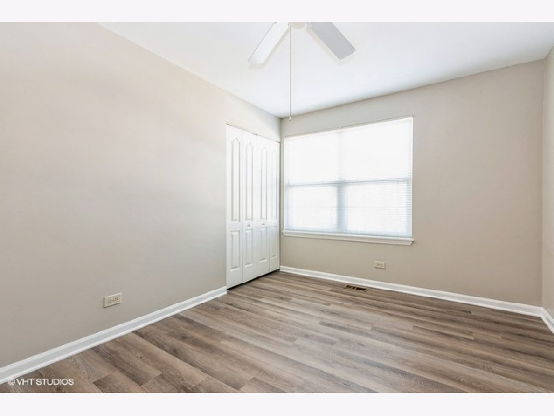
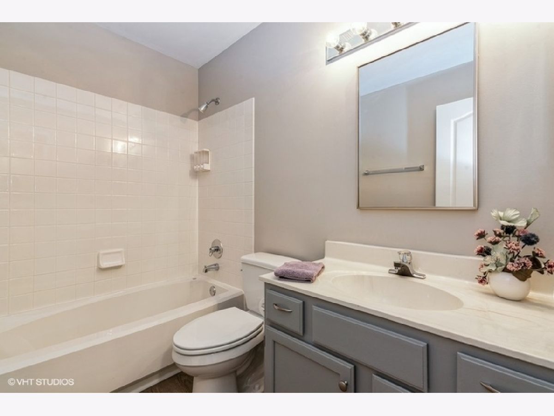
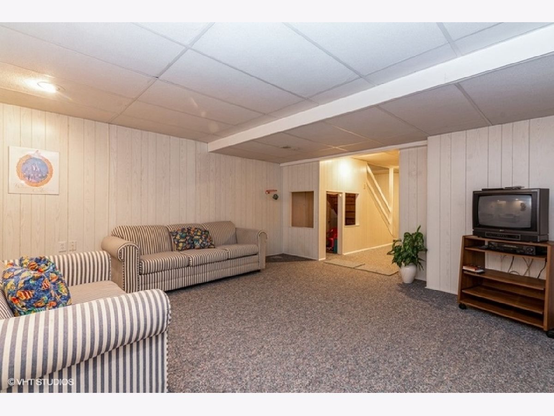
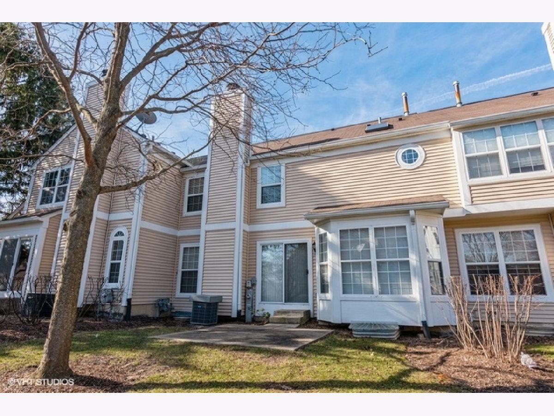
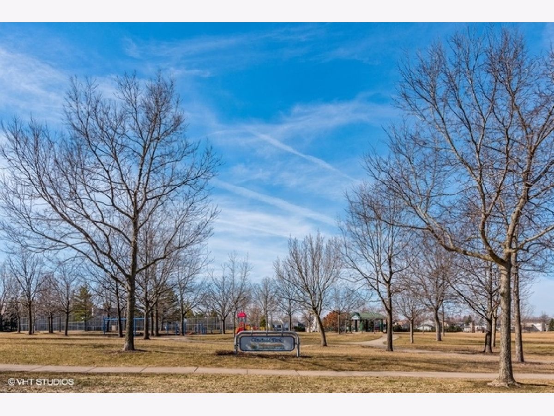
Room Specifics
Total Bedrooms: 3
Bedrooms Above Ground: 3
Bedrooms Below Ground: 0
Dimensions: —
Floor Type: Hardwood
Dimensions: —
Floor Type: Hardwood
Full Bathrooms: 3
Bathroom Amenities: —
Bathroom in Basement: 0
Rooms: Recreation Room
Basement Description: Finished,Storage Space
Other Specifics
| 2 | |
| Concrete Perimeter | |
| Asphalt | |
| Patio, Storms/Screens, Cable Access | |
| — | |
| 31X113X30X109 | |
| — | |
| Full | |
| Vaulted/Cathedral Ceilings, Second Floor Laundry, Laundry Hook-Up in Unit, Storage, Walk-In Closet(s), Drapes/Blinds | |
| Range, Microwave, Dishwasher, Refrigerator, Washer, Dryer | |
| Not in DB | |
| — | |
| — | |
| Park, Ceiling Fan, Laundry, Patio, Private Laundry Hkup | |
| Wood Burning, Attached Fireplace Doors/Screen, Gas Log, Gas Starter |
Tax History
| Year | Property Taxes |
|---|---|
| 2021 | $7,212 |
Contact Agent
Nearby Similar Homes
Nearby Sold Comparables
Contact Agent
Listing Provided By
Berkshire Hathaway HomeServices Starck Real Estate

