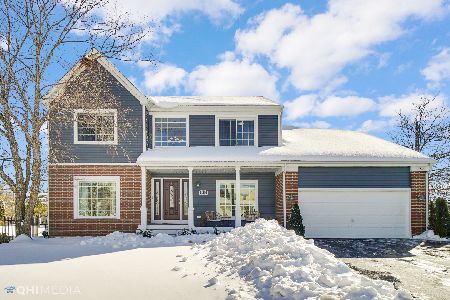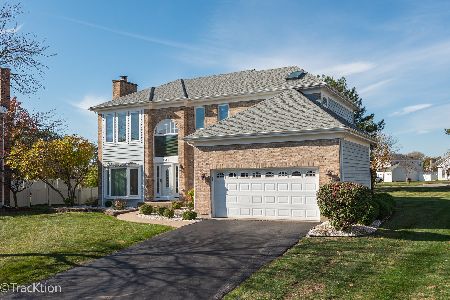4587 Hatch Lane, Lisle, Illinois 60532
$515,000
|
Sold
|
|
| Status: | Closed |
| Sqft: | 3,033 |
| Cost/Sqft: | $178 |
| Beds: | 4 |
| Baths: | 3 |
| Year Built: | 1991 |
| Property Taxes: | $12,523 |
| Days On Market: | 2448 |
| Lot Size: | 0,70 |
Description
Simply the best! The home you have been waiting for nestled in Arbor Ridge, this 5 bedroom, 2.5 bath with 3 car garage is fresh, stylish and beyond move in ready. You'll instantly fall in love with the impressive two story foyer, 10 ft. ceilings & coveted open floor plan. Entertainer's delight in updated kitchen w/all white cabinets, island and new stainless steel appliances. Outdoor areas include an awesome custom gas fire pit, addtl deck/eating area and BRAND NEW fence. Master bedroom is a private retreat, complete w/updated en-suite bath & walk in closet. 3 addtl large bedrooms upstairs, 5th bed in basement and 1st fl. office. Entertainment room in basement w/flex space for work out room, play room, or whatever you can imagine. Convenient location w/easy access to Lisle & DG train and hop on expressways in just seconds. This home has it all!
Property Specifics
| Single Family | |
| — | |
| — | |
| 1991 | |
| Full | |
| — | |
| No | |
| 0.7 |
| Du Page | |
| Arbor Ridge | |
| 0 / Not Applicable | |
| None | |
| Lake Michigan,Public | |
| Public Sewer | |
| 10391406 | |
| 0802400061 |
Nearby Schools
| NAME: | DISTRICT: | DISTANCE: | |
|---|---|---|---|
|
Grade School
Schiesher/tate Woods Elementary |
202 | — | |
|
Middle School
Lisle Junior High School |
202 | Not in DB | |
|
High School
Lisle High School |
202 | Not in DB | |
Property History
| DATE: | EVENT: | PRICE: | SOURCE: |
|---|---|---|---|
| 17 Jul, 2009 | Sold | $445,000 | MRED MLS |
| 26 Jun, 2009 | Under contract | $459,900 | MRED MLS |
| — | Last price change | $489,900 | MRED MLS |
| 8 May, 2009 | Listed for sale | $489,900 | MRED MLS |
| 1 Jul, 2019 | Sold | $515,000 | MRED MLS |
| 3 Jun, 2019 | Under contract | $539,000 | MRED MLS |
| 24 May, 2019 | Listed for sale | $539,000 | MRED MLS |
Room Specifics
Total Bedrooms: 5
Bedrooms Above Ground: 4
Bedrooms Below Ground: 1
Dimensions: —
Floor Type: Carpet
Dimensions: —
Floor Type: Carpet
Dimensions: —
Floor Type: Carpet
Dimensions: —
Floor Type: —
Full Bathrooms: 3
Bathroom Amenities: Whirlpool,Separate Shower,Double Sink,Soaking Tub
Bathroom in Basement: 0
Rooms: Den,Recreation Room,Bedroom 5
Basement Description: Finished,Crawl
Other Specifics
| 3 | |
| Concrete Perimeter | |
| Asphalt | |
| Deck, Stamped Concrete Patio, Storms/Screens, Fire Pit | |
| Cul-De-Sac,Fenced Yard | |
| 30,689 | |
| — | |
| Full | |
| Skylight(s), Hardwood Floors | |
| Double Oven, Range, Dishwasher, Refrigerator, Washer, Dryer, Disposal, Stainless Steel Appliance(s) | |
| Not in DB | |
| Tennis Courts | |
| — | |
| — | |
| Gas Log, Gas Starter |
Tax History
| Year | Property Taxes |
|---|---|
| 2009 | $8,370 |
| 2019 | $12,523 |
Contact Agent
Nearby Similar Homes
Nearby Sold Comparables
Contact Agent
Listing Provided By
Platinum Partners Realtors






