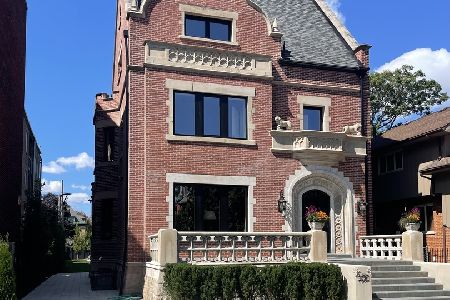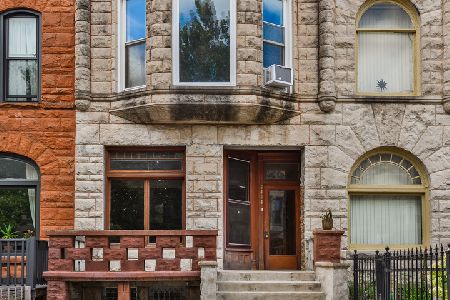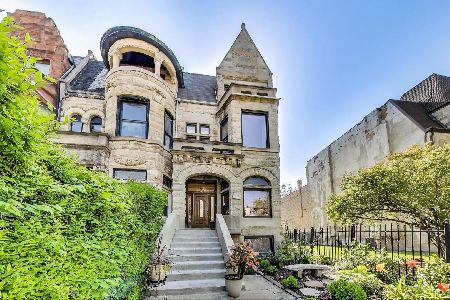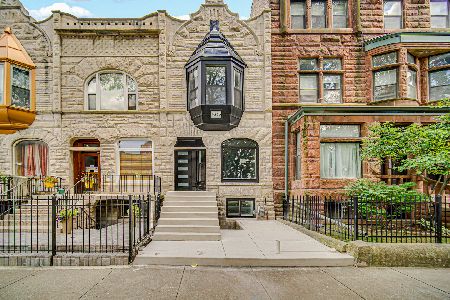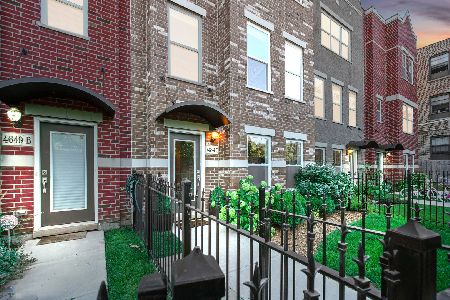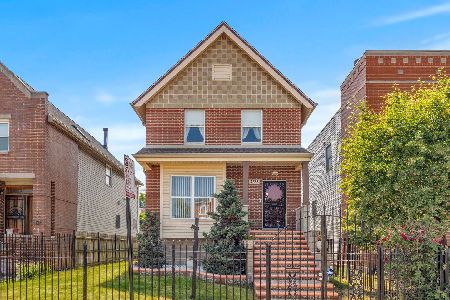4589 Oakenwald Avenue, Kenwood, Chicago, Illinois 60653
$625,000
|
Sold
|
|
| Status: | Closed |
| Sqft: | 2,700 |
| Cost/Sqft: | $231 |
| Beds: | 5 |
| Baths: | 4 |
| Year Built: | 2005 |
| Property Taxes: | $7,297 |
| Days On Market: | 2748 |
| Lot Size: | 0,00 |
Description
Designed by the architectural firm, Nagle Hartray, this 2005, highly upgraded, one-of-a-kind contemporary brick, free standing home, is situated on an oversized irregular lot with a detached two-car garage. The house was designed with a marvelous flexible floor plan. There are five bedrooms, two of which are on the lower level (2/3 above ground), and three full baths plus a convenient powder room. The lower level also has an oversized family room, laundry room and full bath, perfect for visiting guests. The beauty of the maple floors on the top two levels is enhanced by a striking wood staircase. The house is wired for sound throughout. The kitchen and breakfast room have sliding doors to one of the two decks. This unique home, has highly upgraded finishes--custom cabinetry; granite, stone and quartz; glass tiles; high end fixtures; Fisher-Paykel, Gaggenau and Kitchen Aid appliances; designer light fixtures; Pella Architectural Series windows; and one touch automatic window shades.
Property Specifics
| Single Family | |
| — | |
| — | |
| 2005 | |
| Full,English | |
| — | |
| No | |
| — |
| Cook | |
| — | |
| 0 / Not Applicable | |
| None | |
| Lake Michigan,Public | |
| Public Sewer | |
| 09947517 | |
| 20024050380000 |
Property History
| DATE: | EVENT: | PRICE: | SOURCE: |
|---|---|---|---|
| 29 Jun, 2018 | Sold | $625,000 | MRED MLS |
| 14 May, 2018 | Under contract | $625,000 | MRED MLS |
| 11 May, 2018 | Listed for sale | $625,000 | MRED MLS |
Room Specifics
Total Bedrooms: 5
Bedrooms Above Ground: 5
Bedrooms Below Ground: 0
Dimensions: —
Floor Type: Hardwood
Dimensions: —
Floor Type: Hardwood
Dimensions: —
Floor Type: Carpet
Dimensions: —
Floor Type: —
Full Bathrooms: 4
Bathroom Amenities: Whirlpool,Steam Shower
Bathroom in Basement: 1
Rooms: Bedroom 5,Breakfast Room,Deck,Balcony/Porch/Lanai
Basement Description: Finished
Other Specifics
| 2 | |
| — | |
| — | |
| Deck | |
| — | |
| 21X87X37X80X103 | |
| — | |
| Full | |
| Vaulted/Cathedral Ceilings, Hardwood Floors, Heated Floors | |
| Double Oven, Range, Microwave, Dishwasher, High End Refrigerator, Washer, Dryer | |
| Not in DB | |
| Sidewalks, Street Lights, Street Paved | |
| — | |
| — | |
| Wood Burning, Gas Log |
Tax History
| Year | Property Taxes |
|---|---|
| 2018 | $7,297 |
Contact Agent
Nearby Similar Homes
Nearby Sold Comparables
Contact Agent
Listing Provided By
Urban Search Corp Of Chicago

