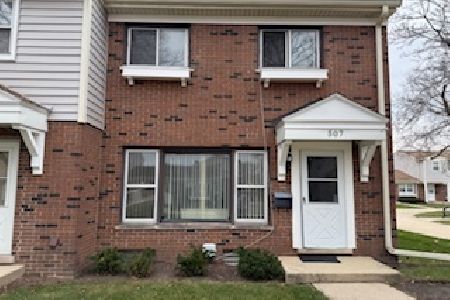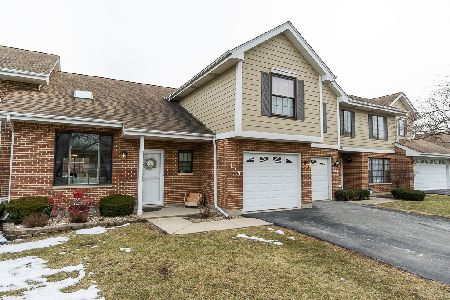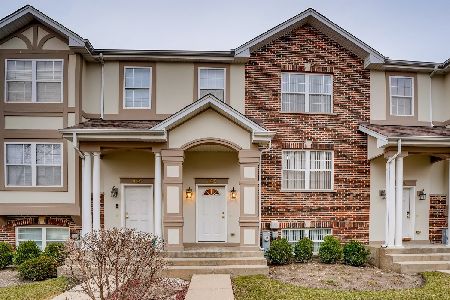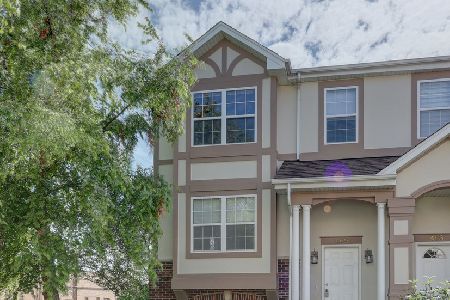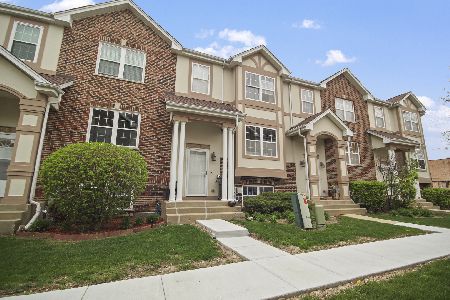459 George Street, Wood Dale, Illinois 60191
$259,000
|
Sold
|
|
| Status: | Closed |
| Sqft: | 2,021 |
| Cost/Sqft: | $128 |
| Beds: | 3 |
| Baths: | 4 |
| Year Built: | 2005 |
| Property Taxes: | $5,765 |
| Days On Market: | 2064 |
| Lot Size: | 0,00 |
Description
Welcome to Georgetown Townhomes. This spacious bright and airy corner unit offers on the upper level with 3 bedrooms, 2 full baths and a very convenient laundry closet. The master bedroom en-suite has a separate shower, jet tub and huge walk in closet. Main level features generous living room and dining room with beautiful laminate flooring (2018), half bath, large kitchen with oak cabinets, new granite counter tops, new under mount sink, new faucet, large island breakfast bar, stainless steel refrigerator and dishwasher and now a new stainless steel oven. There is a spacious eating area with the same laminate flooring and a balcony. The stairs to the lower level as well as the lower level feature the same durable laminate flooring. Home also offers a two car attached garage off the lower level as well as a family room and half bath. Within walking distance to restaurant, shopping, bank. Great price! Call for your showing today!
Property Specifics
| Condos/Townhomes | |
| 3 | |
| — | |
| 2005 | |
| Partial,Walkout | |
| — | |
| No | |
| — |
| Du Page | |
| — | |
| 239 / Monthly | |
| Insurance,Exterior Maintenance,Lawn Care,Snow Removal | |
| Lake Michigan,Public | |
| Public Sewer | |
| 10770349 | |
| 0309303077 |
Nearby Schools
| NAME: | DISTRICT: | DISTANCE: | |
|---|---|---|---|
|
Grade School
Westview Elementary School |
7 | — | |
|
Middle School
Wood Dale Junior High School |
7 | Not in DB | |
|
High School
Fenton High School |
100 | Not in DB | |
Property History
| DATE: | EVENT: | PRICE: | SOURCE: |
|---|---|---|---|
| 20 Aug, 2020 | Sold | $259,000 | MRED MLS |
| 16 Jul, 2020 | Under contract | $259,000 | MRED MLS |
| — | Last price change | $264,900 | MRED MLS |
| 6 Jul, 2020 | Listed for sale | $264,900 | MRED MLS |
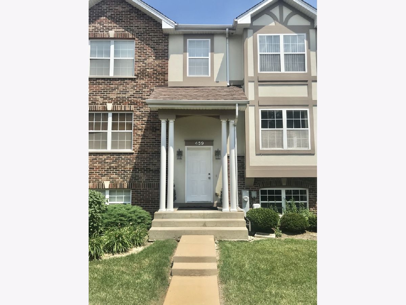
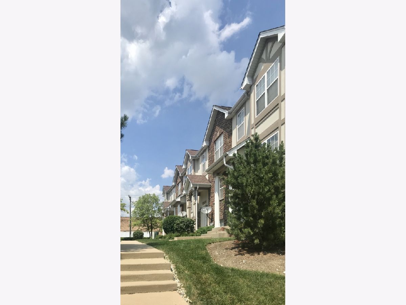
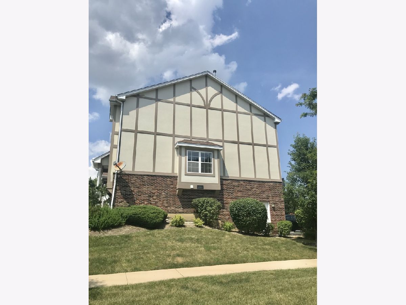
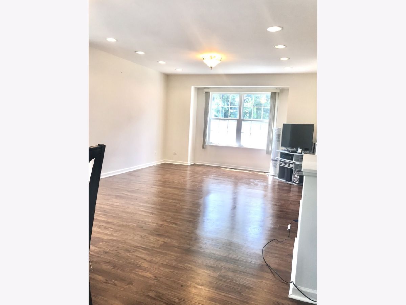
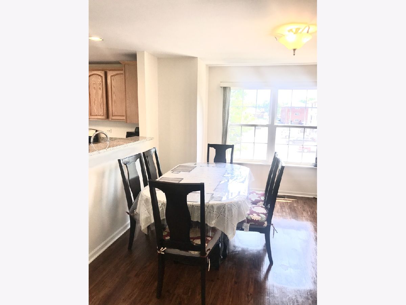
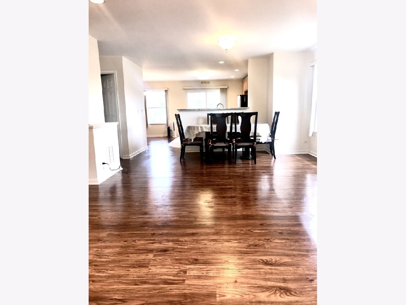
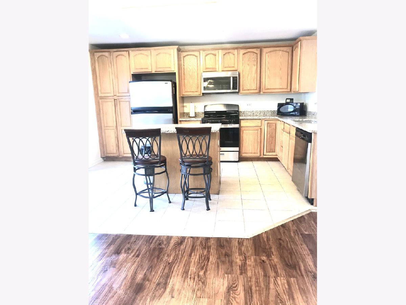
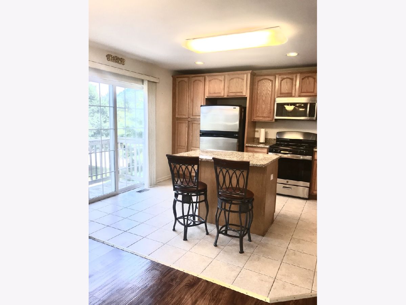
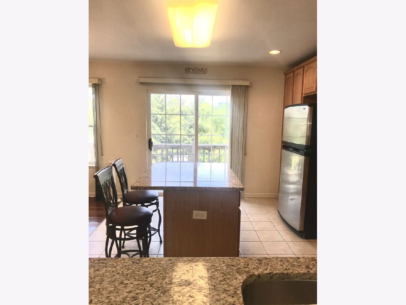
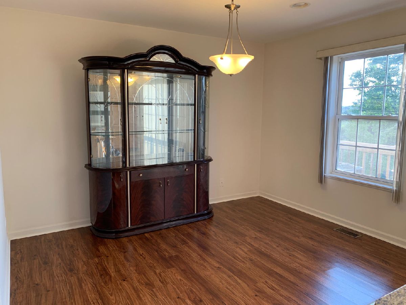
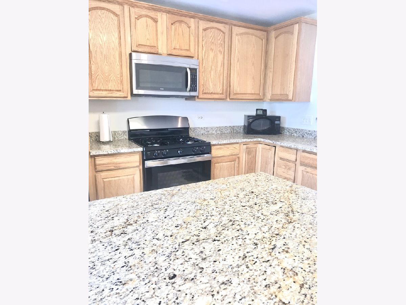
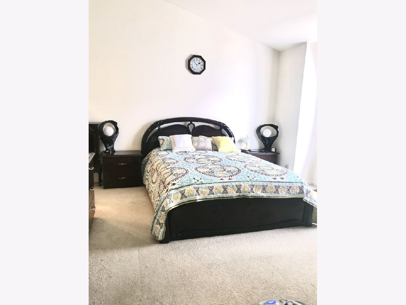
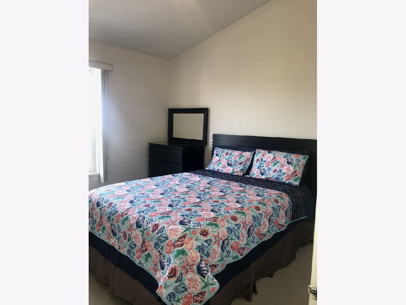
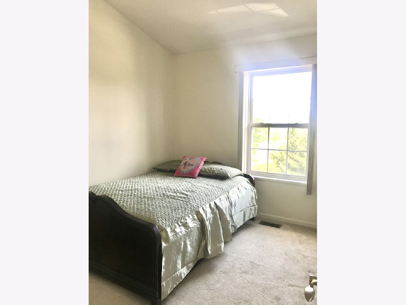
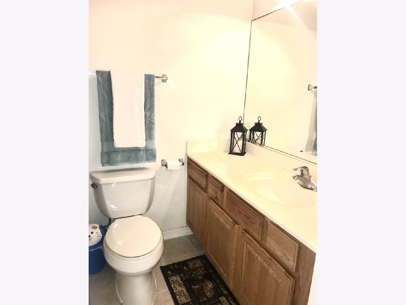
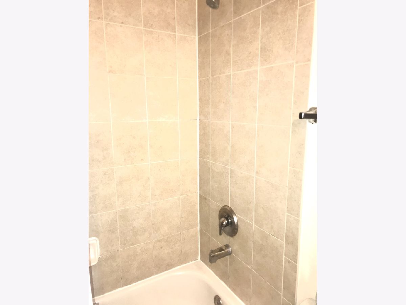
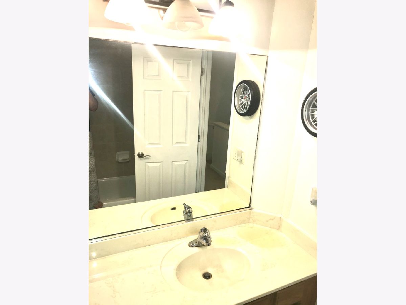
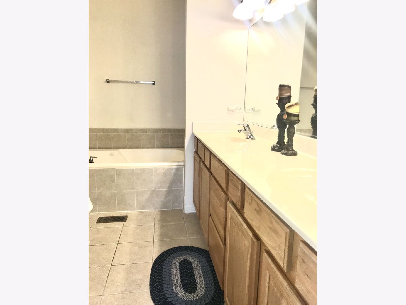
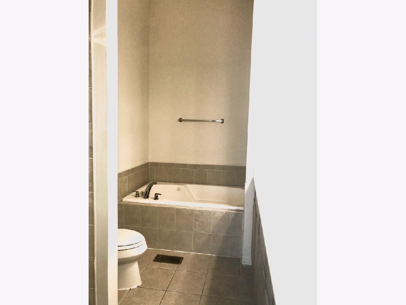
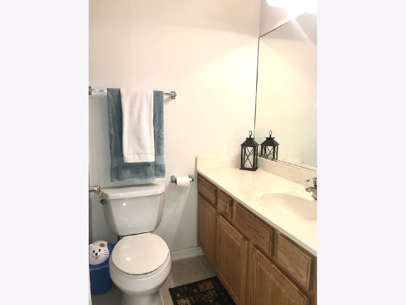
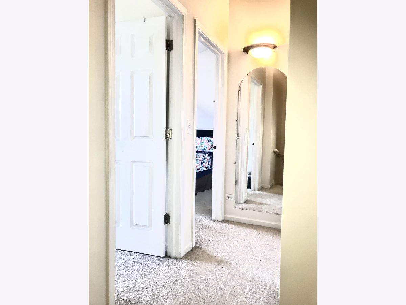
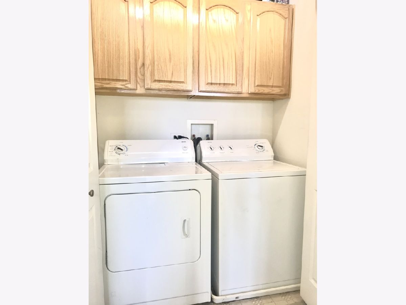
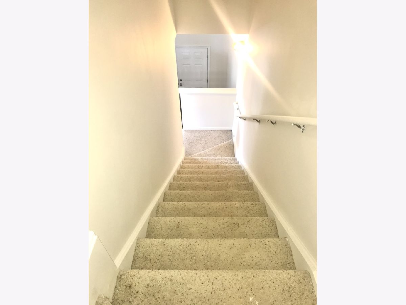
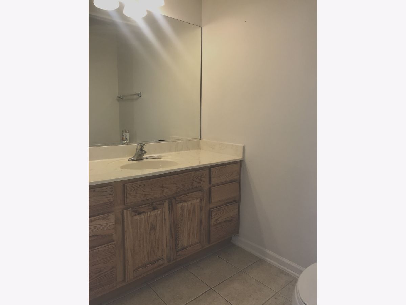
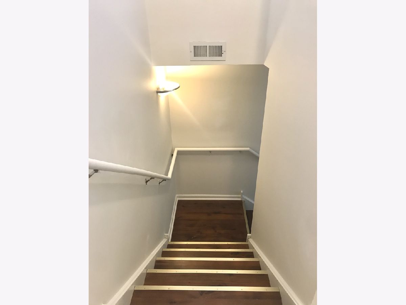
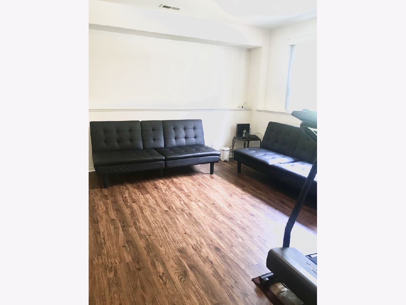
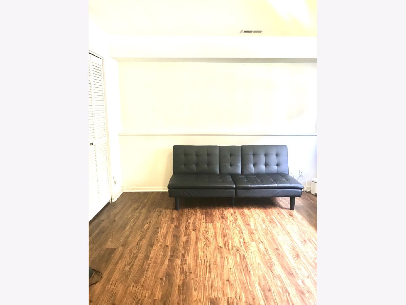
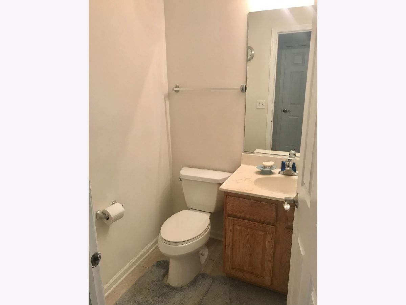
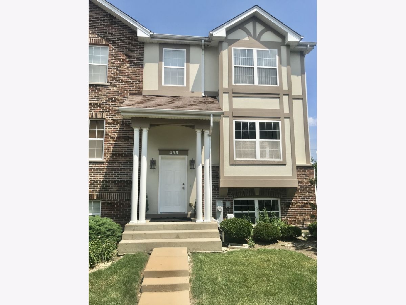
Room Specifics
Total Bedrooms: 3
Bedrooms Above Ground: 3
Bedrooms Below Ground: 0
Dimensions: —
Floor Type: Carpet
Dimensions: —
Floor Type: Carpet
Full Bathrooms: 4
Bathroom Amenities: Whirlpool,Separate Shower
Bathroom in Basement: 1
Rooms: Eating Area,Walk In Closet
Basement Description: Finished
Other Specifics
| 2 | |
| Concrete Perimeter | |
| Asphalt | |
| Balcony, Storms/Screens, End Unit | |
| Corner Lot,Nature Preserve Adjacent,Landscaped | |
| 0.0291 | |
| — | |
| Full | |
| Vaulted/Cathedral Ceilings, Second Floor Laundry, Storage | |
| Range, Microwave, Dishwasher, Refrigerator, Washer, Dryer, Disposal, Stainless Steel Appliance(s) | |
| Not in DB | |
| — | |
| — | |
| — | |
| — |
Tax History
| Year | Property Taxes |
|---|---|
| 2020 | $5,765 |
Contact Agent
Nearby Similar Homes
Nearby Sold Comparables
Contact Agent
Listing Provided By
Realty Champions, Inc.

