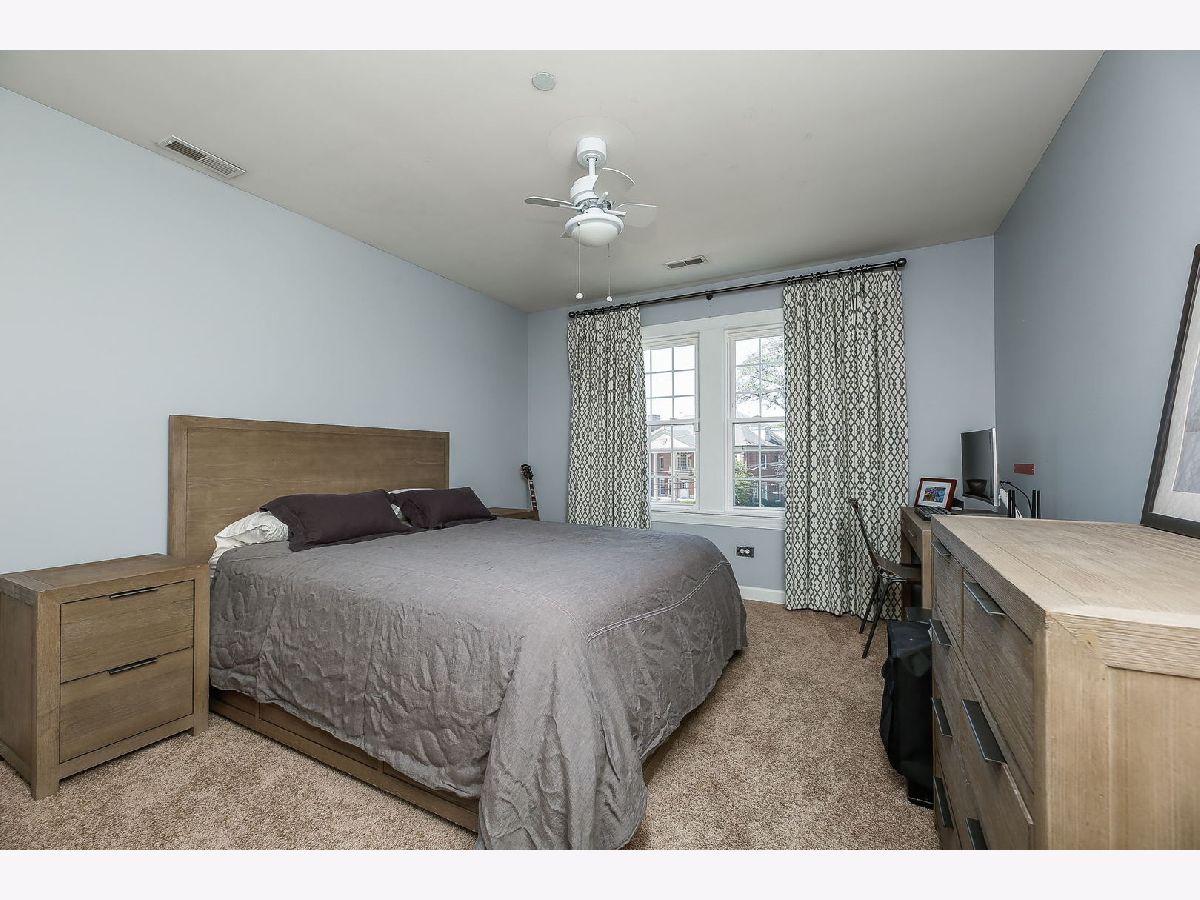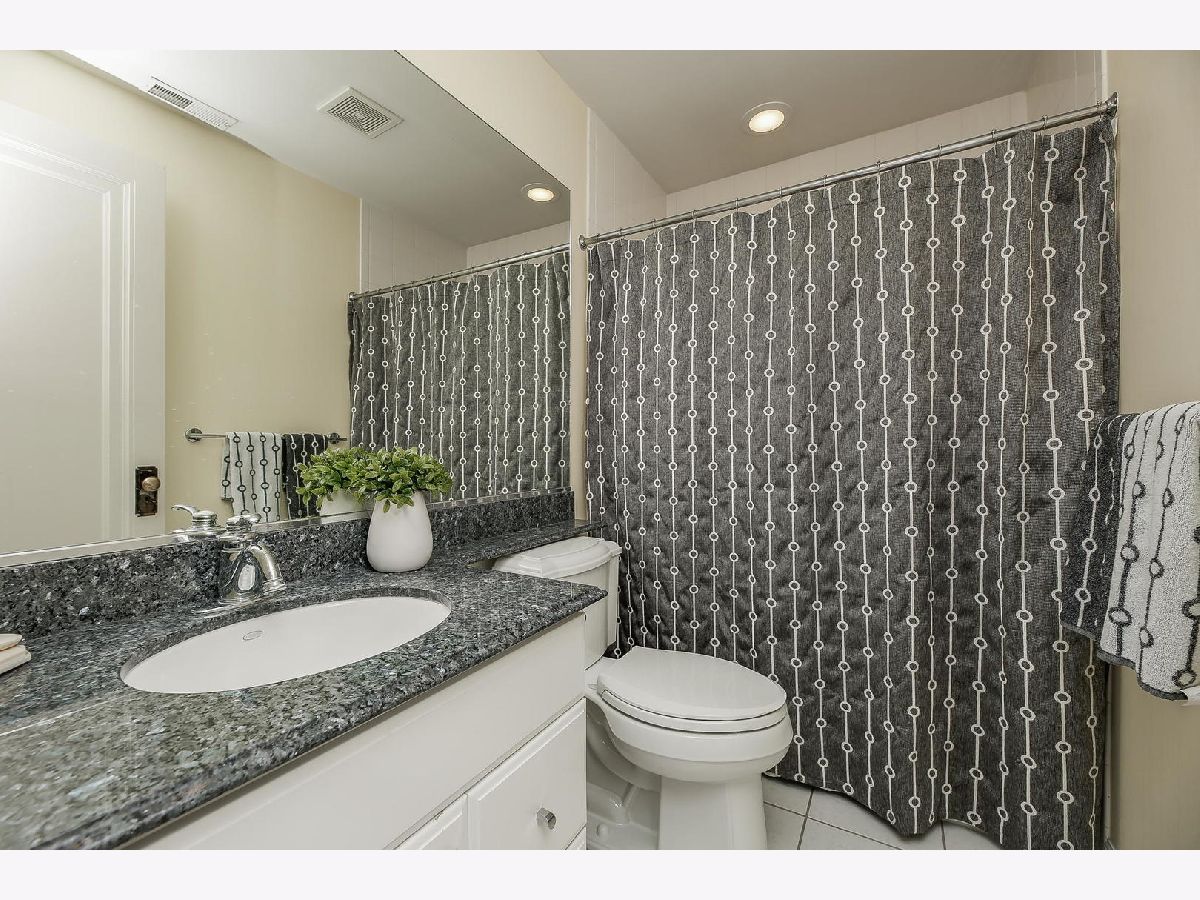459 Hillside Avenue, Glen Ellyn, Illinois 60137
$680,000
|
Sold
|
|
| Status: | Closed |
| Sqft: | 2,250 |
| Cost/Sqft: | $306 |
| Beds: | 4 |
| Baths: | 4 |
| Year Built: | 1920 |
| Property Taxes: | $15,036 |
| Days On Market: | 1188 |
| Lot Size: | 0,16 |
Description
Location, Location, Location! Lots of updates and improvements have been made to this classic two story in downtown Glen Ellyn with four bedrooms, two full bathrooms and two half bathrooms. Upon entering the home you'll be greeted by a beautiful, freshly painted front porch, perfect for those summer nights and fall mornings. Renovated from its original footprint in 2003, the amenities and updates are endless. Gorgeous open concept kitchen with 42" cherry cabinets, granite countertops, stainless steel appliances that surround a large island, adjacent to an informal family room. The formal dining space and living room along with powder room and two storage closets complete the first floor. Upstairs, the second floor has three large bedrooms, one being a gorgeous primary suite! The bathroom was completely gutted in 2019 by local Patrick J. Murphy Builders to include double vanity, Kohler sinks and faucets, tile and large stand shower. The washer and dryer were also relocated to the primary bathroom. The third floor has a private bedroom with large window seat and built in bookcases, along with unfinished attic space with lots of room for overflow storage. Finished basement has mudroom with cubbies, laundry room space, dry bar area, that opens into a good size media room with a ventless fireplace. Separate workout room and half bath complete the lower level. Backyard space has new landscaping, new heated two car garage addition in 2018, complete with new concrete drive and turn around pad, done in 2018, roof, siding and gutters, replaced in 2019, back patio area perfect for a fire pit, done in 2019. Freshly painted throughout the first floor, upstairs hallways and third floor bedroom. California Closet systems in bedrooms, pantry and basement. Smart thermostats and Ring camera included as well. This in-town location cannot be beat, enjoy all the amenities that downtown Glen Ellyn has to offer!
Property Specifics
| Single Family | |
| — | |
| — | |
| 1920 | |
| — | |
| — | |
| No | |
| 0.16 |
| Du Page | |
| — | |
| 0 / Not Applicable | |
| — | |
| — | |
| — | |
| 11656865 | |
| 0514101003 |
Nearby Schools
| NAME: | DISTRICT: | DISTANCE: | |
|---|---|---|---|
|
Grade School
Lincoln Elementary School |
41 | — | |
|
Middle School
Hadley Junior High School |
41 | Not in DB | |
|
High School
Glenbard West High School |
87 | Not in DB | |
Property History
| DATE: | EVENT: | PRICE: | SOURCE: |
|---|---|---|---|
| 9 Mar, 2018 | Sold | $624,500 | MRED MLS |
| 18 Feb, 2018 | Under contract | $619,000 | MRED MLS |
| 16 Feb, 2018 | Listed for sale | $619,000 | MRED MLS |
| 6 Jan, 2023 | Sold | $680,000 | MRED MLS |
| 12 Nov, 2022 | Under contract | $689,000 | MRED MLS |
| — | Last price change | $725,000 | MRED MLS |
| 20 Oct, 2022 | Listed for sale | $725,000 | MRED MLS |




































Room Specifics
Total Bedrooms: 4
Bedrooms Above Ground: 4
Bedrooms Below Ground: 0
Dimensions: —
Floor Type: —
Dimensions: —
Floor Type: —
Dimensions: —
Floor Type: —
Full Bathrooms: 4
Bathroom Amenities: —
Bathroom in Basement: 1
Rooms: —
Basement Description: Finished
Other Specifics
| 2 | |
| — | |
| Concrete | |
| — | |
| — | |
| 50X140 | |
| — | |
| — | |
| — | |
| — | |
| Not in DB | |
| — | |
| — | |
| — | |
| — |
Tax History
| Year | Property Taxes |
|---|---|
| 2018 | $11,811 |
| 2023 | $15,036 |
Contact Agent
Nearby Similar Homes
Nearby Sold Comparables
Contact Agent
Listing Provided By
Compass






