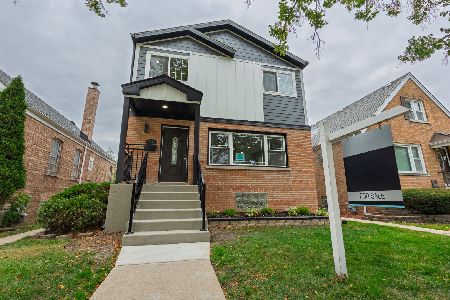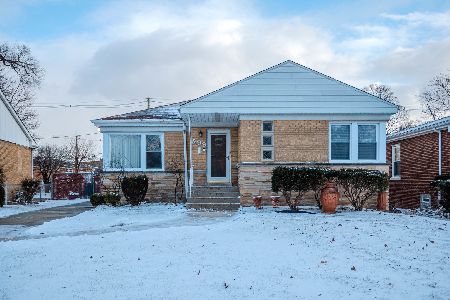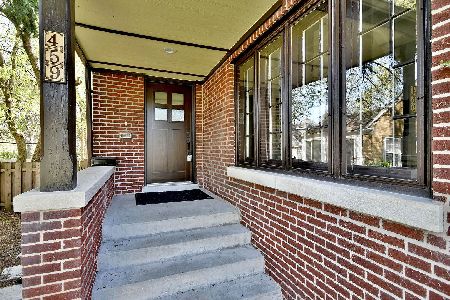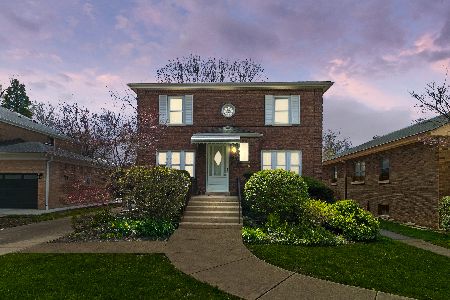459 Uvedale Court, Riverside, Illinois 60546
$350,000
|
Sold
|
|
| Status: | Closed |
| Sqft: | 2,734 |
| Cost/Sqft: | $155 |
| Beds: | 5 |
| Baths: | 5 |
| Year Built: | 1931 |
| Property Taxes: | $14,460 |
| Days On Market: | 2575 |
| Lot Size: | 0,00 |
Description
**WOW!!** Amazing and unique opportunity to appreciate a fusion of historically significant charm combined with todays modern desired amenities. This brick/stone ENGLISH TUDOR was completely remodeled & expanded back in 2004 & offers a generous 2734 square feet, 5 bedrooms, 4.1 bathrooms cathedral/vaulted/beamed ceilings throughout, some original charming woodwork including custom nooks, built-ins, arched doorways, glass French doors, hardwood floors, large room sizes (in all the right places), 1st floor study/library/office (with built in book shelves), paver brick thru-out the entire exterior (including the driveway), outdoor kitchen with hot & cold water supply in large fenced back yard & way too much more to list. Extremely desirable location within walking distance to Award winning schools, parks, Metra train, downtown Riverside, central business district, North Riverside Park mall & more. HOME NEEDS TLC.
Property Specifics
| Single Family | |
| — | |
| Tudor | |
| 1931 | |
| Full | |
| ENGLISH TUDOR | |
| No | |
| 0 |
| Cook | |
| — | |
| 0 / Not Applicable | |
| None | |
| Lake Michigan | |
| Public Sewer | |
| 10165841 | |
| 15254030050000 |
Property History
| DATE: | EVENT: | PRICE: | SOURCE: |
|---|---|---|---|
| 30 Jul, 2008 | Sold | $668,000 | MRED MLS |
| 4 Jul, 2008 | Under contract | $679,000 | MRED MLS |
| 4 Jul, 2008 | Listed for sale | $679,000 | MRED MLS |
| 10 Jun, 2019 | Sold | $350,000 | MRED MLS |
| 26 Apr, 2019 | Under contract | $424,900 | MRED MLS |
| — | Last price change | $435,000 | MRED MLS |
| 5 Jan, 2019 | Listed for sale | $455,000 | MRED MLS |
| 25 Jun, 2020 | Sold | $640,000 | MRED MLS |
| 19 May, 2020 | Under contract | $654,900 | MRED MLS |
| 8 May, 2020 | Listed for sale | $654,900 | MRED MLS |
Room Specifics
Total Bedrooms: 5
Bedrooms Above Ground: 5
Bedrooms Below Ground: 0
Dimensions: —
Floor Type: Hardwood
Dimensions: —
Floor Type: Hardwood
Dimensions: —
Floor Type: Hardwood
Dimensions: —
Floor Type: —
Full Bathrooms: 5
Bathroom Amenities: Separate Shower,Double Sink
Bathroom in Basement: 1
Rooms: Bedroom 5,Foyer,Utility Room-Lower Level,Recreation Room
Basement Description: Partially Finished
Other Specifics
| 2 | |
| — | |
| Brick | |
| Deck, Patio, Outdoor Grill | |
| Fenced Yard | |
| 50X185 | |
| — | |
| Full | |
| Vaulted/Cathedral Ceilings, Skylight(s), Hardwood Floors, First Floor Bedroom, First Floor Full Bath, Walk-In Closet(s) | |
| Range, Dishwasher | |
| Not in DB | |
| — | |
| — | |
| — | |
| — |
Tax History
| Year | Property Taxes |
|---|---|
| 2008 | $5,941 |
| 2019 | $14,460 |
| 2020 | $14,945 |
Contact Agent
Nearby Similar Homes
Contact Agent
Listing Provided By
RE/MAX All Pro












