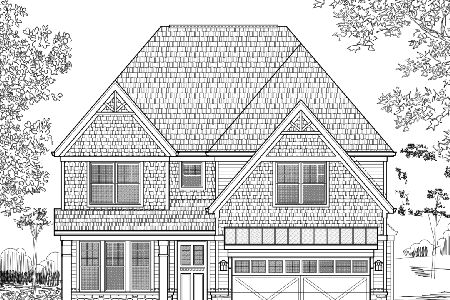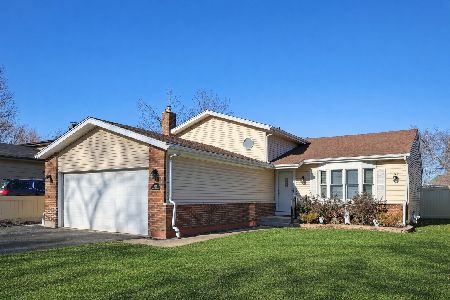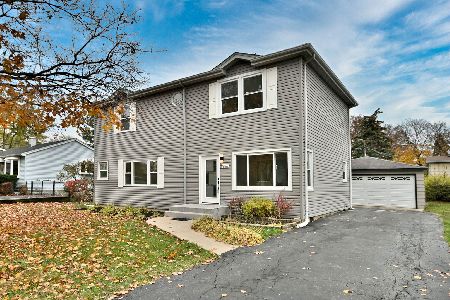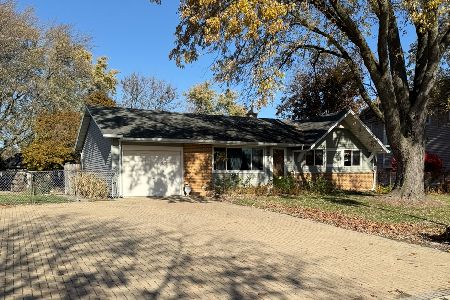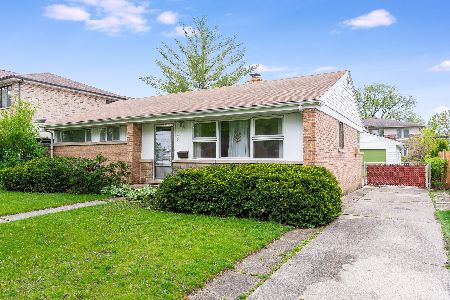459 West Avenue, Elmhurst, Illinois 60126
$395,000
|
Sold
|
|
| Status: | Closed |
| Sqft: | 1,757 |
| Cost/Sqft: | $236 |
| Beds: | 4 |
| Baths: | 2 |
| Year Built: | 1954 |
| Property Taxes: | $0 |
| Days On Market: | 2691 |
| Lot Size: | 0,20 |
Description
Gorgeous and exceptionally finished all brick 4BR Ranch shows like a model with amazing features throughout. This stunning home has gleaming new hardwood and composite flooring throughout; white trim and doors; recessed lighting; Hampton Bay ceiling fans in the bedrooms; beautiful Kitchen with quartz counter tops and breakfast bar, white subway tile backslash, 42" self-closing white cabinetry and drawers, and stainless appliances; Master Bedroom Suite; extra-large sliding glass door off the spacious Family Room leading to concrete patio; Newer HVAC, central air and windows. And home is located in walk to Emerson Elementary and Mary Queen of Heaven church. Nothing to do but unpack and enjoy your new home.
Property Specifics
| Single Family | |
| — | |
| Ranch | |
| 1954 | |
| None | |
| — | |
| No | |
| 0.2 |
| Du Page | |
| — | |
| 0 / Not Applicable | |
| None | |
| Lake Michigan | |
| Public Sewer | |
| 10074875 | |
| 0335300007 |
Nearby Schools
| NAME: | DISTRICT: | DISTANCE: | |
|---|---|---|---|
|
Grade School
Emerson Elementary School |
205 | — | |
|
Middle School
Churchville Middle School |
205 | Not in DB | |
|
High School
York Community High School |
205 | Not in DB | |
Property History
| DATE: | EVENT: | PRICE: | SOURCE: |
|---|---|---|---|
| 22 Jun, 2018 | Sold | $277,000 | MRED MLS |
| 11 Jun, 2018 | Under contract | $289,000 | MRED MLS |
| 5 Jun, 2018 | Listed for sale | $289,000 | MRED MLS |
| 16 Nov, 2018 | Sold | $395,000 | MRED MLS |
| 13 Oct, 2018 | Under contract | $415,500 | MRED MLS |
| — | Last price change | $419,500 | MRED MLS |
| 5 Sep, 2018 | Listed for sale | $439,500 | MRED MLS |
Room Specifics
Total Bedrooms: 4
Bedrooms Above Ground: 4
Bedrooms Below Ground: 0
Dimensions: —
Floor Type: Hardwood
Dimensions: —
Floor Type: Hardwood
Dimensions: —
Floor Type: Hardwood
Full Bathrooms: 2
Bathroom Amenities: Soaking Tub
Bathroom in Basement: 0
Rooms: Breakfast Room
Basement Description: Crawl
Other Specifics
| 1.5 | |
| Concrete Perimeter | |
| Concrete | |
| Patio | |
| — | |
| 71 X 141 | |
| Pull Down Stair | |
| Full | |
| Hardwood Floors, First Floor Bedroom, First Floor Laundry, First Floor Full Bath | |
| Range, Microwave, Dishwasher, Refrigerator, Washer, Dryer, Stainless Steel Appliance(s) | |
| Not in DB | |
| Sidewalks, Street Lights, Street Paved | |
| — | |
| — | |
| — |
Tax History
| Year | Property Taxes |
|---|
Contact Agent
Nearby Similar Homes
Nearby Sold Comparables
Contact Agent
Listing Provided By
Coldwell Banker Residential


