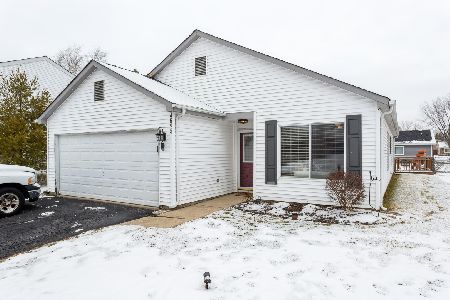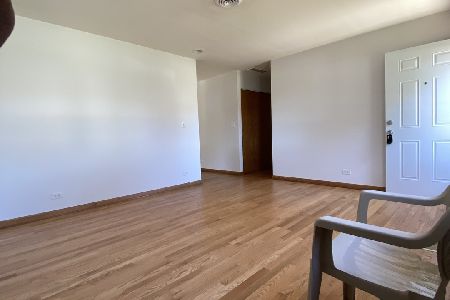4590 Zeppelin Drive, Hanover Park, Illinois 60133
$230,000
|
Sold
|
|
| Status: | Closed |
| Sqft: | 1,198 |
| Cost/Sqft: | $167 |
| Beds: | 3 |
| Baths: | 1 |
| Year Built: | 1980 |
| Property Taxes: | $0 |
| Days On Market: | 2484 |
| Lot Size: | 0,18 |
Description
Sparkling Move-In Ready Ranch with Open Floor Plan, Volume Ceilings and Kitchen perfect for hosting! This 3 bedroom/1 bath home is a chef's dream with 42" cherry cabinets, gorgeous granite counter tops, huge island, SS appliances, and decorative lighting. Enjoy entertaining as the kitchen flows nicely into a spacious dining area and family room. Sliding glass door leads to the freshly painted cedar deck and inviting backyard. Updated bathroom and 3 nicely sized bedrooms including a master bedroom with a walk-in closet with organization. New High Efficiency HVAC in 2017 and New Washer/Dryer in 2018! This home shines!
Property Specifics
| Single Family | |
| — | |
| Ranch | |
| 1980 | |
| None | |
| — | |
| No | |
| 0.18 |
| Du Page | |
| — | |
| 0 / Not Applicable | |
| None | |
| Lake Michigan | |
| Public Sewer | |
| 10335389 | |
| 0113206018 |
Nearby Schools
| NAME: | DISTRICT: | DISTANCE: | |
|---|---|---|---|
|
Grade School
Elsie Johnson Elementary School |
93 | — | |
|
Middle School
Stratford Middle School |
93 | Not in DB | |
|
High School
Glenbard North High School |
87 | Not in DB | |
Property History
| DATE: | EVENT: | PRICE: | SOURCE: |
|---|---|---|---|
| 21 Aug, 2009 | Sold | $168,000 | MRED MLS |
| 30 Jul, 2009 | Under contract | $174,900 | MRED MLS |
| 23 Jul, 2009 | Listed for sale | $174,900 | MRED MLS |
| 23 Apr, 2013 | Sold | $148,000 | MRED MLS |
| 13 Mar, 2013 | Under contract | $159,000 | MRED MLS |
| 22 Feb, 2013 | Listed for sale | $159,000 | MRED MLS |
| 17 Sep, 2015 | Sold | $169,330 | MRED MLS |
| 4 Aug, 2015 | Under contract | $199,900 | MRED MLS |
| 24 Jul, 2015 | Listed for sale | $199,900 | MRED MLS |
| 17 May, 2019 | Sold | $230,000 | MRED MLS |
| 10 Apr, 2019 | Under contract | $199,900 | MRED MLS |
| 8 Apr, 2019 | Listed for sale | $199,900 | MRED MLS |
Room Specifics
Total Bedrooms: 3
Bedrooms Above Ground: 3
Bedrooms Below Ground: 0
Dimensions: —
Floor Type: Carpet
Dimensions: —
Floor Type: Carpet
Full Bathrooms: 1
Bathroom Amenities: —
Bathroom in Basement: 0
Rooms: No additional rooms
Basement Description: None
Other Specifics
| 2 | |
| Concrete Perimeter | |
| Asphalt | |
| — | |
| — | |
| 65X120 | |
| — | |
| None | |
| Vaulted/Cathedral Ceilings, Wood Laminate Floors, First Floor Bedroom, First Floor Laundry, First Floor Full Bath | |
| Range, Microwave, Dishwasher, Refrigerator, Washer, Dryer | |
| Not in DB | |
| Sidewalks, Street Lights, Street Paved | |
| — | |
| — | |
| — |
Tax History
| Year | Property Taxes |
|---|---|
| 2009 | $5,207 |
| 2013 | $5,067 |
| 2015 | $5,246 |
Contact Agent
Nearby Similar Homes
Nearby Sold Comparables
Contact Agent
Listing Provided By
Platinum Partners Realtors





