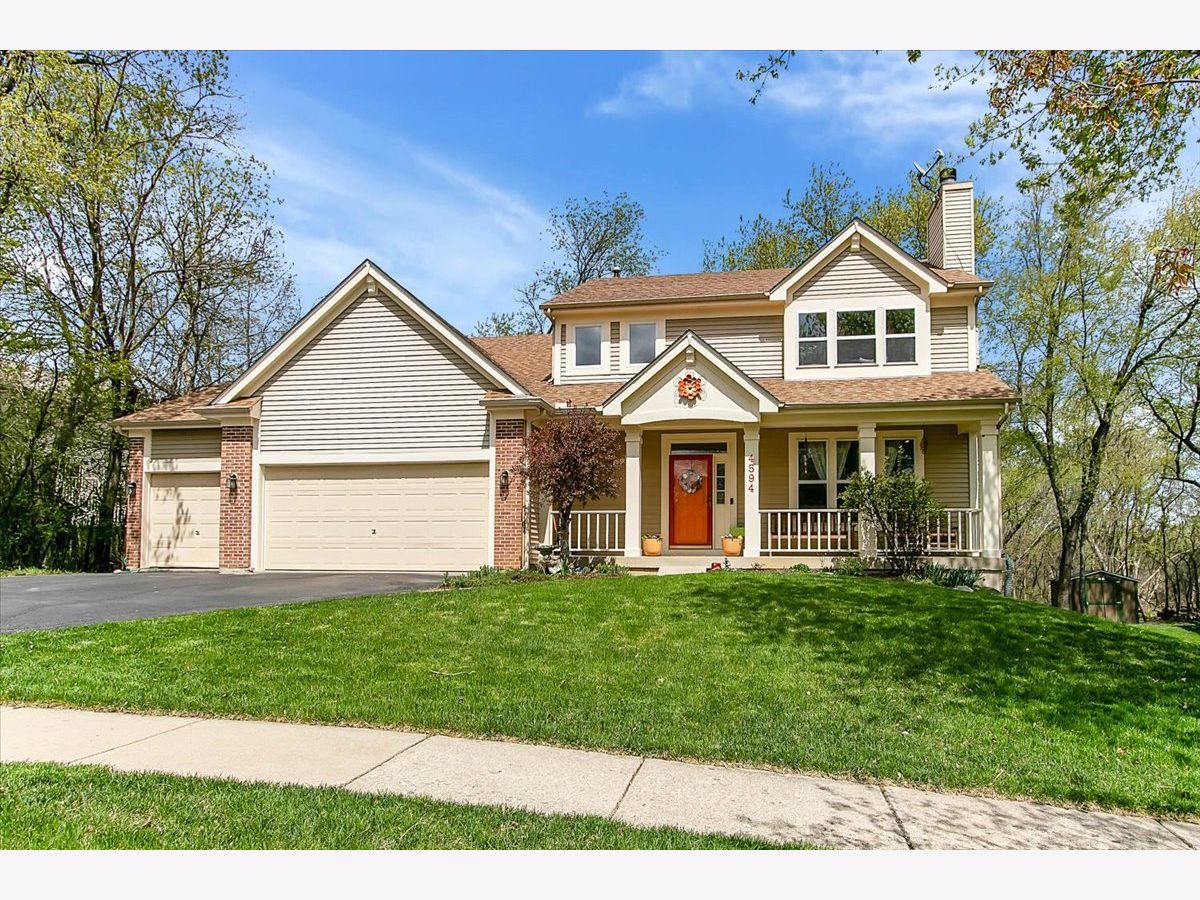4594 Loyola Drive, Mchenry, Illinois 60050
$408,000
|
Sold
|
|
| Status: | Closed |
| Sqft: | 3,294 |
| Cost/Sqft: | $124 |
| Beds: | 5 |
| Baths: | 3 |
| Year Built: | 2000 |
| Property Taxes: | $8,771 |
| Days On Market: | 1008 |
| Lot Size: | 0,36 |
Description
Welcome to this expanded Aspen Model in desirable Park Ridge Estates. This 5 bedroom, 2.5 bath home has everything your growing family could want! The large, inviting front porch leads into the 2-story foyer. The main floor offers 9-foot ceilings, with a large living room that has a stone fireplace, an updated powder room, a laundry room, an open kitchen, a family room with amazing views of forest, and a huge guest bedroom/office. On the second floor, you will find 3 secondary bedrooms all with custom closets, a full bath, and the primary suite. The primary bedroom has a walk-in closet and private bath with double vanities, a jacuzzi tub, and walk-in shower. This home has a finished basement with additional storage. There is a 3-car insulated garage. This property backs to Cold Springs Park with tons of wildlife, including deer and the occasional turkey, which you can enjoy from the 20x12 Trex deck. Newer roof, furnace, A/C, and 75-gallon water heater. Don't miss this one!
Property Specifics
| Single Family | |
| — | |
| — | |
| 2000 | |
| — | |
| THE ASPEN | |
| No | |
| 0.36 |
| Mc Henry | |
| Park Ridge Estates | |
| 45 / Annual | |
| — | |
| — | |
| — | |
| 11767823 | |
| 0934401010 |
Nearby Schools
| NAME: | DISTRICT: | DISTANCE: | |
|---|---|---|---|
|
Grade School
Riverwood Elementary School |
15 | — | |
|
Middle School
Parkland Middle School |
15 | Not in DB | |
|
High School
Mchenry Campus |
156 | Not in DB | |
Property History
| DATE: | EVENT: | PRICE: | SOURCE: |
|---|---|---|---|
| 1 Jun, 2023 | Sold | $408,000 | MRED MLS |
| 2 May, 2023 | Under contract | $409,995 | MRED MLS |
| 26 Apr, 2023 | Listed for sale | $409,995 | MRED MLS |






























Room Specifics
Total Bedrooms: 5
Bedrooms Above Ground: 5
Bedrooms Below Ground: 0
Dimensions: —
Floor Type: —
Dimensions: —
Floor Type: —
Dimensions: —
Floor Type: —
Dimensions: —
Floor Type: —
Full Bathrooms: 3
Bathroom Amenities: Whirlpool,Separate Shower,Double Sink
Bathroom in Basement: 0
Rooms: —
Basement Description: Finished
Other Specifics
| 3 | |
| — | |
| Asphalt | |
| — | |
| — | |
| 0.36 | |
| — | |
| — | |
| — | |
| — | |
| Not in DB | |
| — | |
| — | |
| — | |
| — |
Tax History
| Year | Property Taxes |
|---|---|
| 2023 | $8,771 |
Contact Agent
Nearby Sold Comparables
Contact Agent
Listing Provided By
Circle One Realty





