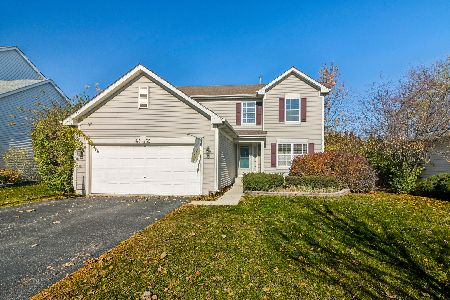4595 Barharbor Drive, Lake In The Hills, Illinois 60156
$258,000
|
Sold
|
|
| Status: | Closed |
| Sqft: | 1,998 |
| Cost/Sqft: | $128 |
| Beds: | 4 |
| Baths: | 3 |
| Year Built: | 1998 |
| Property Taxes: | $6,633 |
| Days On Market: | 2773 |
| Lot Size: | 0,17 |
Description
Lovely Cambridge model in Heron Bay of in Lake in the Hills. Beautifully updated, meticulously maintained, 4 bedroom 2.1 bath. Adorned in natural light. Includes grand two-story foyer, brand new paint, new wainscot and chair rail trim, hardwood floors, new light fixtures and large windows throughout. The large, updated kitchen includes newer granite, gleaming wood cabinetry, and stainless steel appliances. The adjacent formal dining area overlooks the backyard. Upstairs, the spacious master bedroom boasts a walk-in closet and remodeled en suite master bath. The expansive outdoor deck overlooking the private landscaped backyard is perfect for entertaining! Attached 2-car garage. The full, partially finish basement plus ample storage space. Downstairs laundry room. Close to everything, yet tucked away in quiet neighborhood. Book a private showing today!
Property Specifics
| Single Family | |
| — | |
| — | |
| 1998 | |
| Full | |
| CAMBRIDGE | |
| No | |
| 0.17 |
| Mc Henry | |
| Heron Bay | |
| 260 / Annual | |
| Other | |
| Public | |
| Public Sewer | |
| 09984244 | |
| 1823401041 |
Nearby Schools
| NAME: | DISTRICT: | DISTANCE: | |
|---|---|---|---|
|
Middle School
Heineman Middle School |
158 | Not in DB | |
|
Alternate High School
Huntley High School |
— | Not in DB | |
Property History
| DATE: | EVENT: | PRICE: | SOURCE: |
|---|---|---|---|
| 19 Sep, 2008 | Sold | $203,000 | MRED MLS |
| 26 Aug, 2008 | Under contract | $209,000 | MRED MLS |
| — | Last price change | $242,900 | MRED MLS |
| 2 Jul, 2008 | Listed for sale | $242,900 | MRED MLS |
| 6 Aug, 2018 | Sold | $258,000 | MRED MLS |
| 2 Jul, 2018 | Under contract | $255,000 | MRED MLS |
| 15 Jun, 2018 | Listed for sale | $255,000 | MRED MLS |
Room Specifics
Total Bedrooms: 4
Bedrooms Above Ground: 4
Bedrooms Below Ground: 0
Dimensions: —
Floor Type: Carpet
Dimensions: —
Floor Type: Carpet
Dimensions: —
Floor Type: Carpet
Full Bathrooms: 3
Bathroom Amenities: Whirlpool,Soaking Tub
Bathroom in Basement: 0
Rooms: No additional rooms
Basement Description: Partially Finished,Unfinished
Other Specifics
| 2 | |
| — | |
| Asphalt | |
| Deck | |
| — | |
| 115 X 65 | |
| — | |
| Full | |
| Vaulted/Cathedral Ceilings, Hardwood Floors, First Floor Laundry | |
| Range, Microwave, Dishwasher, Refrigerator, Washer, Dryer | |
| Not in DB | |
| Lake, Curbs, Sidewalks, Street Lights, Street Paved | |
| — | |
| — | |
| — |
Tax History
| Year | Property Taxes |
|---|---|
| 2008 | $5,323 |
| 2018 | $6,633 |
Contact Agent
Nearby Similar Homes
Nearby Sold Comparables
Contact Agent
Listing Provided By
Redfin Corporation





