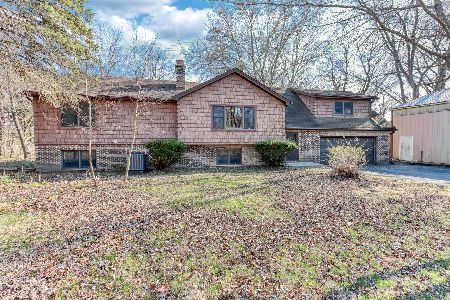45W447 Lees Road, Maple Park, Illinois 60151
$340,000
|
Sold
|
|
| Status: | Closed |
| Sqft: | 2,108 |
| Cost/Sqft: | $166 |
| Beds: | 3 |
| Baths: | 2 |
| Year Built: | 1968 |
| Property Taxes: | $7,912 |
| Days On Market: | 971 |
| Lot Size: | 0,66 |
Description
Your country estate awaits! Move in ready split level 3 bed, 2 bath home on a 3/4 acre wooded lot with 42x35 outbuilding. Open concept kitchen with large island, separate dining space and spacious living room. Off the kitchen are sliders to a wonderful sunroom overlooking the private yard. The upstairs primary bedroom has a walk in closet and ensuite full bath with dual sinks, walk in shower, soaker tub and vaulted ceilings with skylights. Large loft space off primary bedroom. 2 additional bedrooms and another full bath complete the main level. The lower English basement is finished with a huge family room with a fireplace and laundry room with ample storage space. Attached 2 car garage. The outbuilding has electricity and a 42x12 loft area. Greenspace behind the home makes the sizeable yard seem even more spacious. Excellent district 301 schools.
Property Specifics
| Single Family | |
| — | |
| — | |
| 1968 | |
| — | |
| — | |
| No | |
| 0.66 |
| Kane | |
| — | |
| 0 / Not Applicable | |
| — | |
| — | |
| — | |
| 11795356 | |
| 0701400008 |
Property History
| DATE: | EVENT: | PRICE: | SOURCE: |
|---|---|---|---|
| 19 Jul, 2023 | Sold | $340,000 | MRED MLS |
| 20 Jun, 2023 | Under contract | $349,000 | MRED MLS |
| 31 May, 2023 | Listed for sale | $349,000 | MRED MLS |
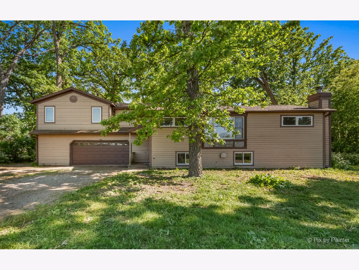
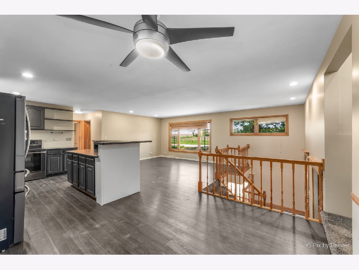
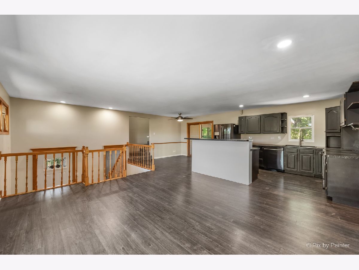
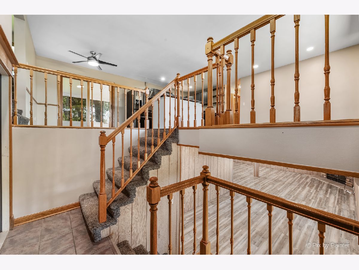
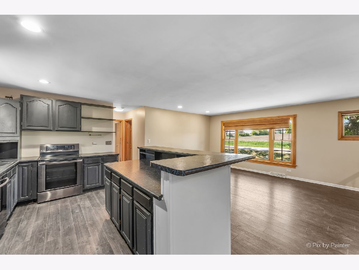
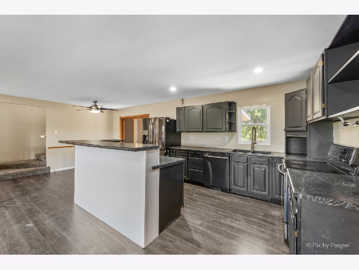
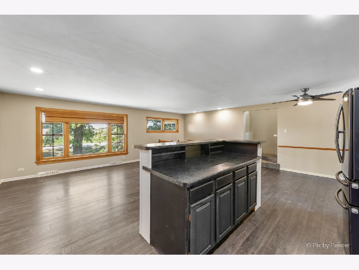
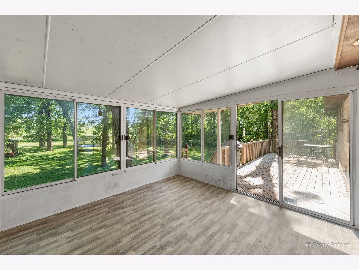
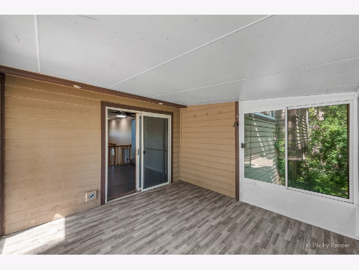
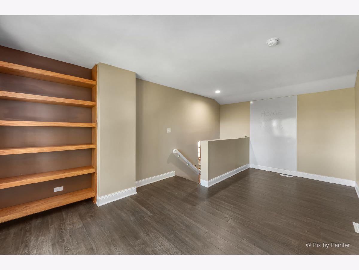
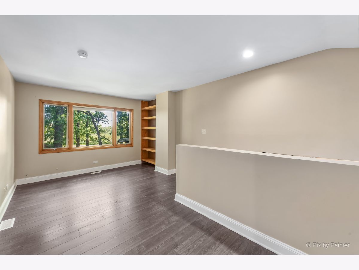
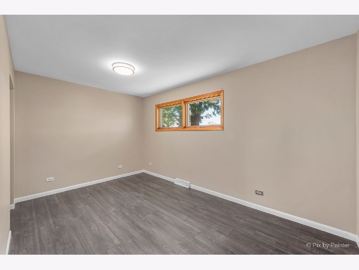
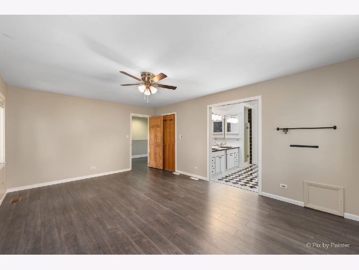
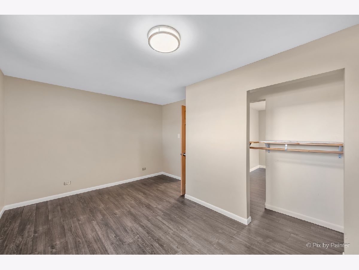
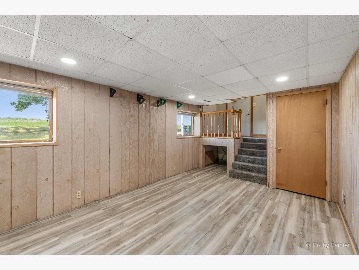
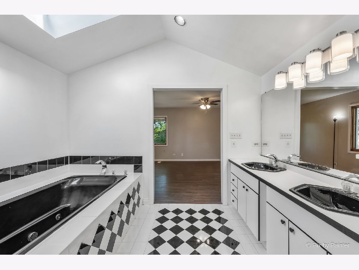
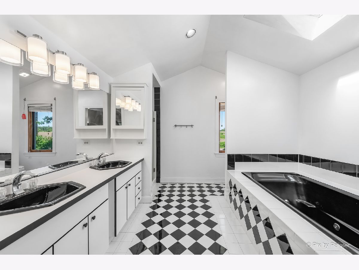
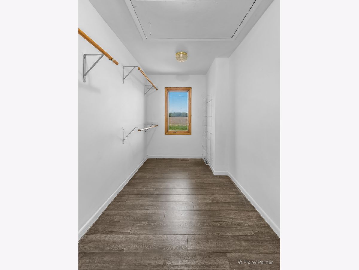
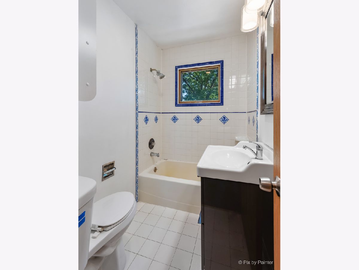
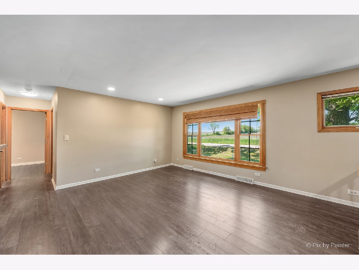
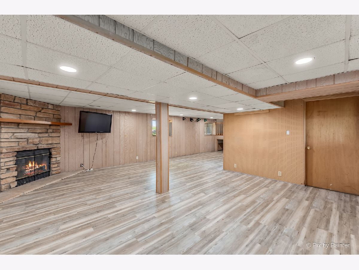
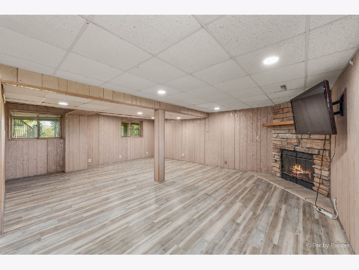
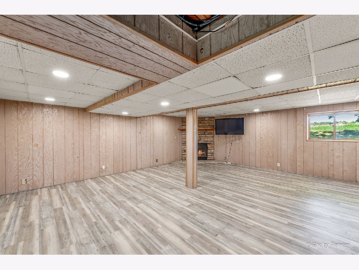
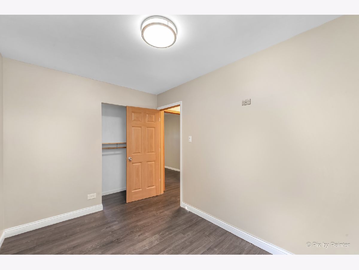
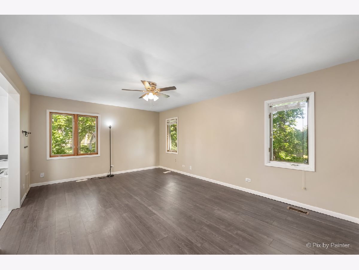
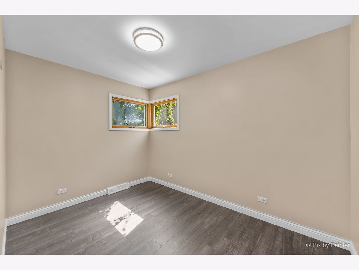
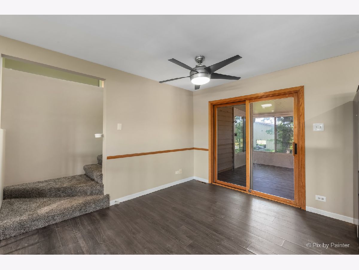
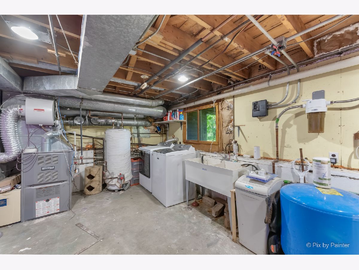
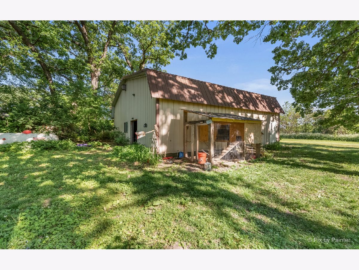
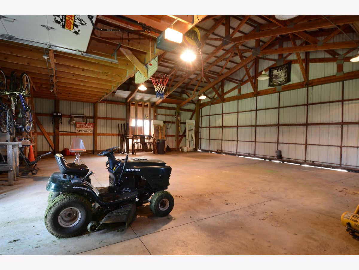
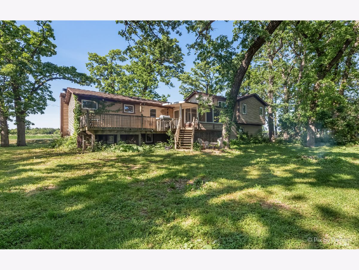
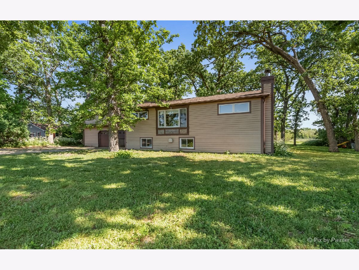
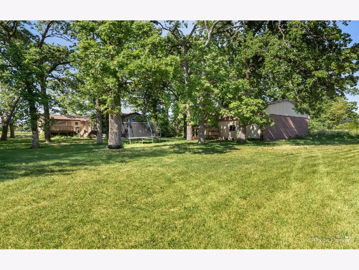
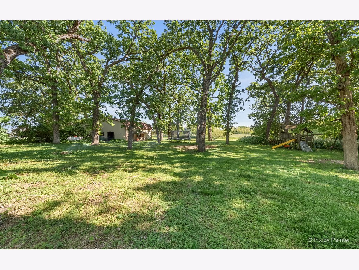
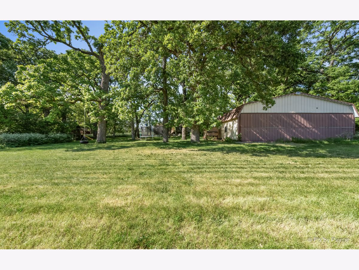
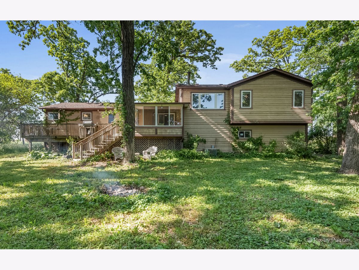
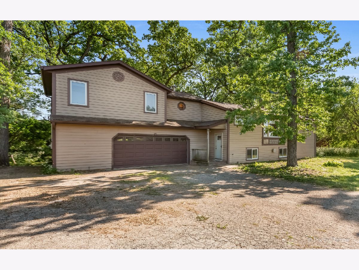
Room Specifics
Total Bedrooms: 3
Bedrooms Above Ground: 3
Bedrooms Below Ground: 0
Dimensions: —
Floor Type: —
Dimensions: —
Floor Type: —
Full Bathrooms: 2
Bathroom Amenities: Separate Shower,Double Sink,Soaking Tub
Bathroom in Basement: 0
Rooms: —
Basement Description: Finished
Other Specifics
| 2 | |
| — | |
| — | |
| — | |
| — | |
| 235X136 | |
| — | |
| — | |
| — | |
| — | |
| Not in DB | |
| — | |
| — | |
| — | |
| — |
Tax History
| Year | Property Taxes |
|---|---|
| 2023 | $7,912 |
Contact Agent
Nearby Similar Homes
Nearby Sold Comparables
Contact Agent
Listing Provided By
Keller Williams Thrive


