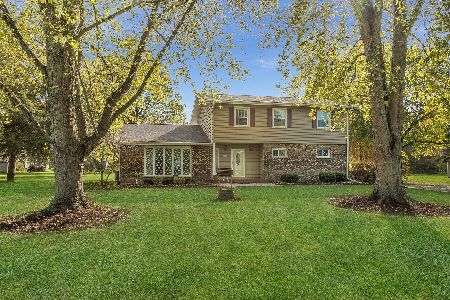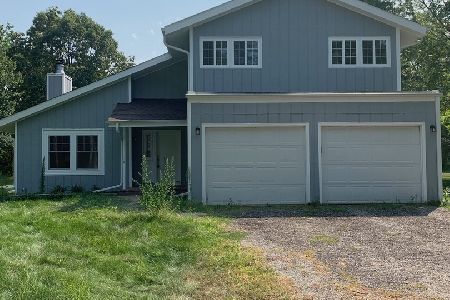45W478 John Street, Big Rock, Illinois 60511
$315,000
|
Sold
|
|
| Status: | Closed |
| Sqft: | 2,442 |
| Cost/Sqft: | $132 |
| Beds: | 4 |
| Baths: | 3 |
| Year Built: | 1974 |
| Property Taxes: | $6,949 |
| Days On Market: | 2162 |
| Lot Size: | 1,04 |
Description
An amazing home in an amazing location! The house features 4 bedrooms, 2 1/2 baths, finished basement, first floor laundry, hardwood floors. Many many updates within the past few years... ROOF / GUTTERS / SOFFITS 2017, A/C 2018, FURNACE 2020, BATTERY BACK-UP SUMP PUMP 2019, WI-FI GARAGE DOOR OPENER 2019, SMART SWITCHES, 2019, CUSTOM KITCHEN CABINETS, GRANITE COUNTERS, STAINLESS STEEL APPLIANCES, WASHER/DRYER... the list goes on and on. The home is comfortably situated on a 1.04 acre lot in the mature Bergman Estates subdivision. It backs to an open field and a creek runs through the back yard!
Property Specifics
| Single Family | |
| — | |
| — | |
| 1974 | |
| Full | |
| — | |
| No | |
| 1.04 |
| Kane | |
| Bergman Estates | |
| — / Not Applicable | |
| None | |
| Private Well | |
| Septic-Private | |
| 10651475 | |
| 1325402001 |
Nearby Schools
| NAME: | DISTRICT: | DISTANCE: | |
|---|---|---|---|
|
Grade School
Hinckley Big Rock Elementary Sch |
429 | — | |
|
Middle School
Hinckley-big Rock Middle School |
429 | Not in DB | |
|
High School
Hinckley-big Rock High School |
429 | Not in DB | |
Property History
| DATE: | EVENT: | PRICE: | SOURCE: |
|---|---|---|---|
| 31 Aug, 2018 | Sold | $290,000 | MRED MLS |
| 24 Jul, 2018 | Under contract | $294,900 | MRED MLS |
| 16 Jul, 2018 | Listed for sale | $294,900 | MRED MLS |
| 10 Jul, 2020 | Sold | $315,000 | MRED MLS |
| 13 May, 2020 | Under contract | $322,000 | MRED MLS |
| — | Last price change | $325,000 | MRED MLS |
| 4 Mar, 2020 | Listed for sale | $325,000 | MRED MLS |
Room Specifics
Total Bedrooms: 4
Bedrooms Above Ground: 4
Bedrooms Below Ground: 0
Dimensions: —
Floor Type: Carpet
Dimensions: —
Floor Type: Carpet
Dimensions: —
Floor Type: Carpet
Full Bathrooms: 3
Bathroom Amenities: —
Bathroom in Basement: 0
Rooms: Enclosed Porch
Basement Description: Partially Finished
Other Specifics
| 2 | |
| Concrete Perimeter | |
| Asphalt | |
| Deck, Porch Screened | |
| Wooded | |
| 200X229 | |
| Pull Down Stair | |
| Full | |
| Hardwood Floors, First Floor Laundry | |
| Range, Microwave, Dishwasher, Refrigerator, Washer, Dryer, Stainless Steel Appliance(s) | |
| Not in DB | |
| — | |
| — | |
| — | |
| Gas Log, Gas Starter |
Tax History
| Year | Property Taxes |
|---|---|
| 2018 | $6,614 |
| 2020 | $6,949 |
Contact Agent
Nearby Similar Homes
Nearby Sold Comparables
Contact Agent
Listing Provided By
Coldwell Banker Real Estate Group






