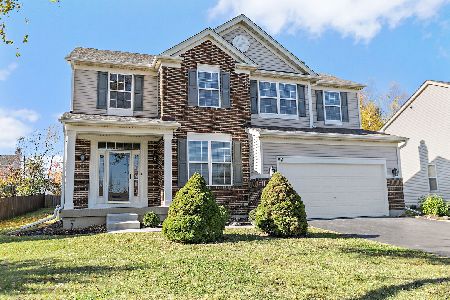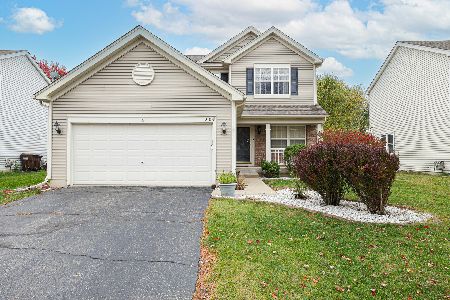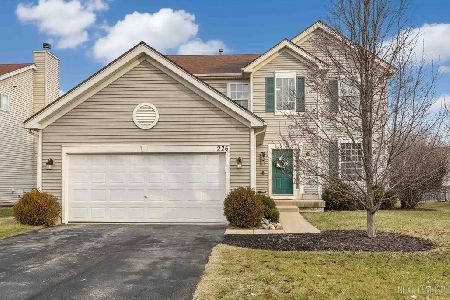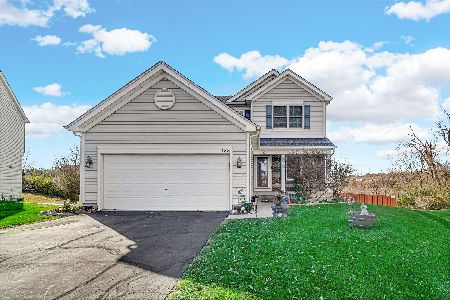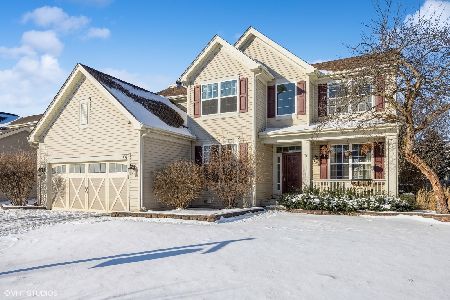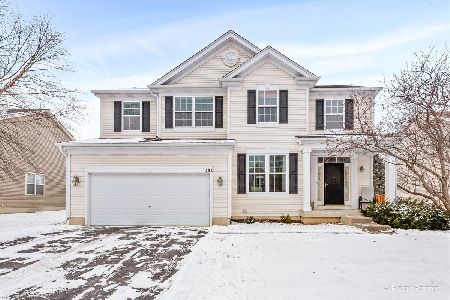46 Augusta Drive, Gilberts, Illinois 60136
$326,500
|
Sold
|
|
| Status: | Closed |
| Sqft: | 2,640 |
| Cost/Sqft: | $125 |
| Beds: | 4 |
| Baths: | 4 |
| Year Built: | 2003 |
| Property Taxes: | $8,845 |
| Days On Market: | 2071 |
| Lot Size: | 0,22 |
Description
Beautiful Property loaded with extras!! Desirable Hawthorne B Model on a gorgeous landscaped lot. Stunning brick paver patio with Custom Outdoor Lighting (timer controlled), Built in Stainless Steel Natural Gas Grill, built in Firepit & curved seat wall. Exterior lights with automatic light sensors (dusk to dawn). Oversized garage with full length bump out, wall grate organizer & bike pulleys for added convenience, PLUS 400 sq ft. lighted, floored off attic space for additional storage. Formal Living & Dining Rooms, Main floor office with Custom Built-Ins, Large Open Floor plan with spacious Kitchen, 42" cabinets with custom lighting, center island w/breakfast seating, 5 Burner Range with Double Oven and large pantry. Huge Family room with Wood burning Fireplace w/gas start, Media Mantle (hollow design to hide media cords and cables) and surround sound speakers, HUGE Master suite with large walk in closet, dual vanities, vent fan w/heater, separate jetted tub and shower. AMAZING Full finished basement with additional full bath, custom sports themed and wired for all your Multi Media needs! 6 cable/satellite connections and 6 Ethernet ports plus LED cove lighting w/color & rhythmic changes and designed with Multi screen capabilities, kitchenette with additional full refrigerator piped for water line, newer carpeting with upgraded padding, recessed lighting and dimmers throughout PLUS 160sqft Storage room! NEW Updates include; BRAND NEW A/C w/Warranty (2020)! NEW Oven (2018), NEW Dryer (2019), NEW Finished Basement (2017), All NEW Windows (2013), NEW Central Humidifier (2019), NEW Furnace Motor (2019), NEW Furnace Inducer, Igniter & Blower Wheel (2016). Value is in the Details!!! Make this Dream Home, YOUR Dream Home!
Property Specifics
| Single Family | |
| — | |
| — | |
| 2003 | |
| Full | |
| HAWTHORNE B | |
| No | |
| 0.22 |
| Kane | |
| Timber Trails | |
| 320 / Annual | |
| Other | |
| Public | |
| Public Sewer | |
| 10730303 | |
| 0236252012 |
Property History
| DATE: | EVENT: | PRICE: | SOURCE: |
|---|---|---|---|
| 24 Jul, 2020 | Sold | $326,500 | MRED MLS |
| 13 Jun, 2020 | Under contract | $329,900 | MRED MLS |
| 30 May, 2020 | Listed for sale | $329,900 | MRED MLS |
| 8 May, 2025 | Sold | $445,000 | MRED MLS |
| 9 Apr, 2025 | Under contract | $430,000 | MRED MLS |
| 10 Feb, 2025 | Listed for sale | $430,000 | MRED MLS |
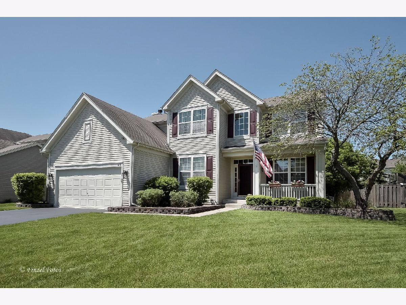



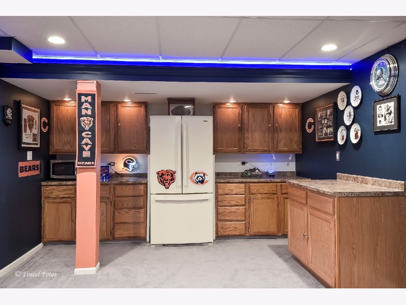
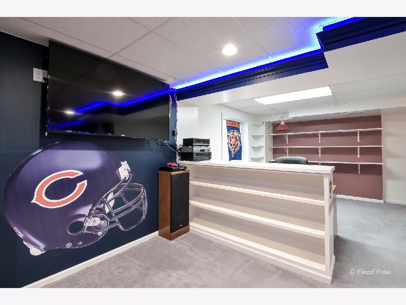
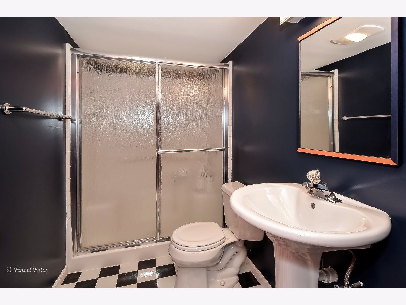
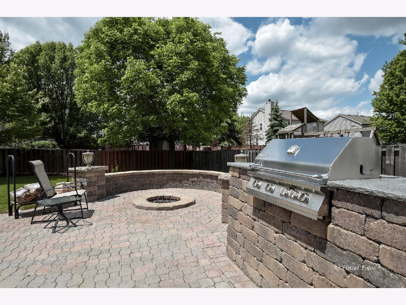
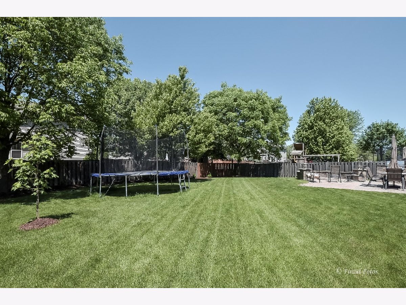
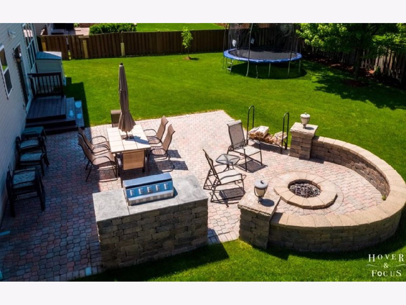
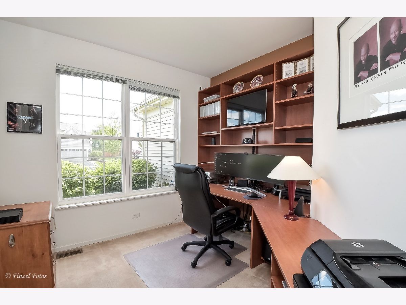
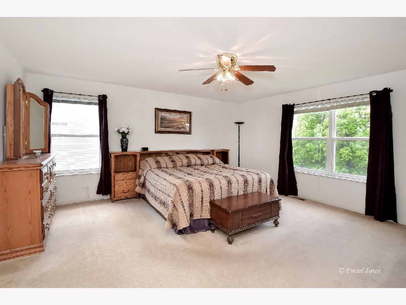
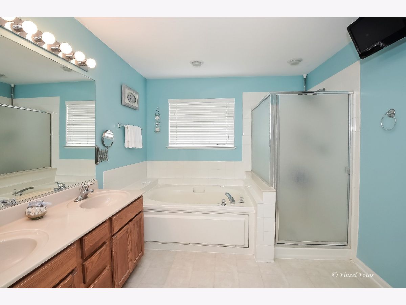
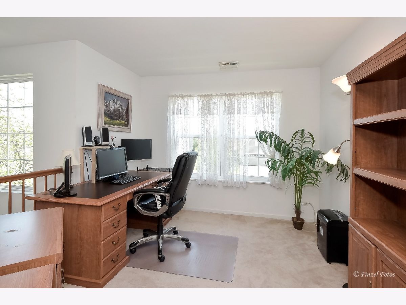
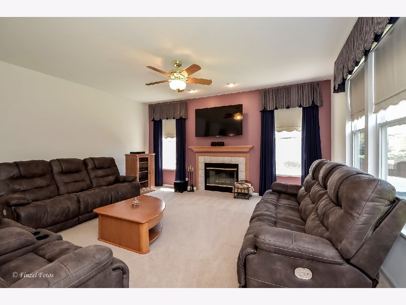
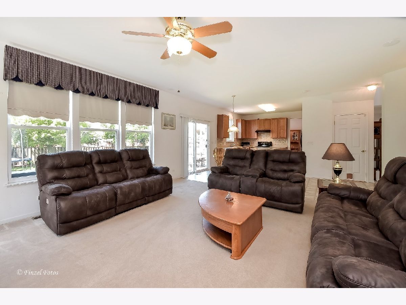
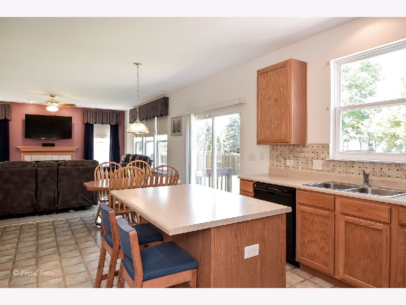
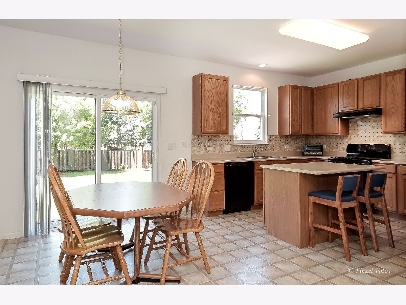
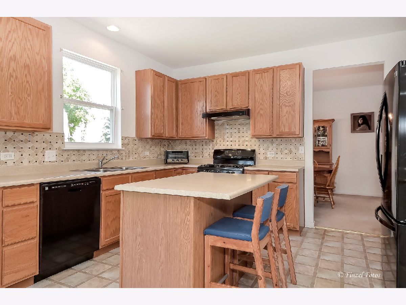
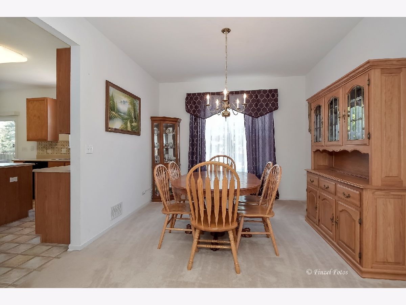
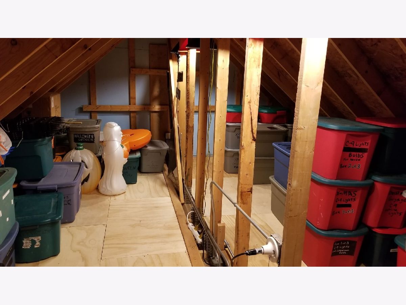
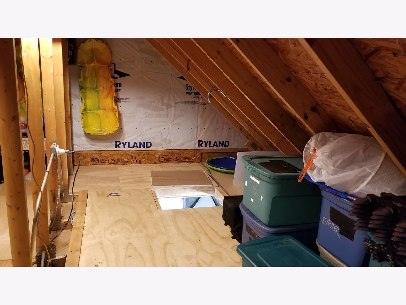
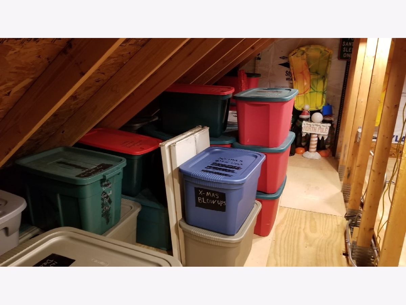
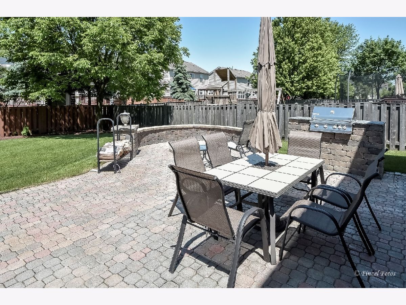
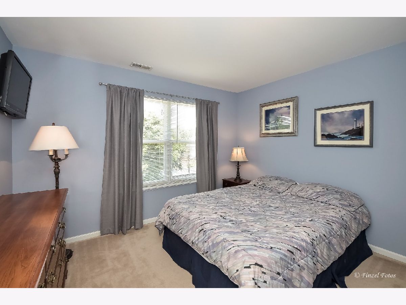
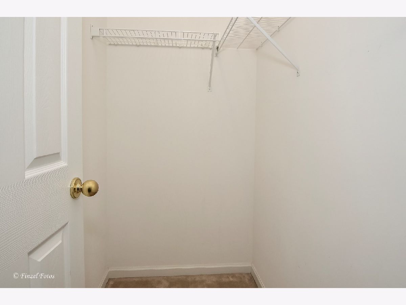
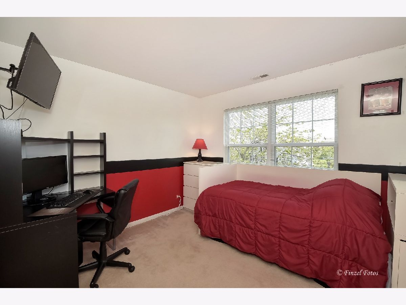
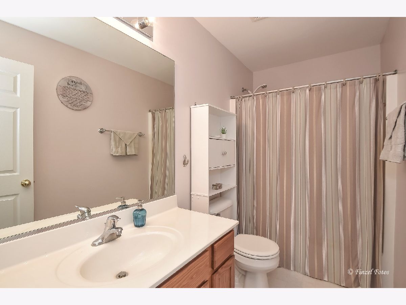
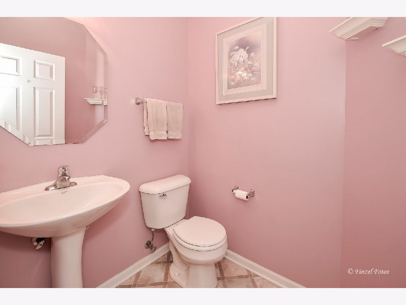
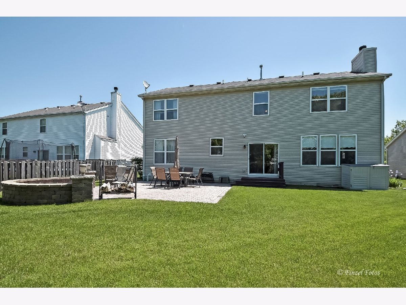
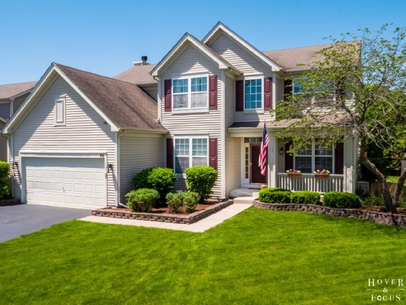
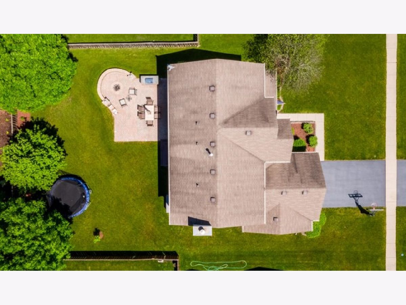
Room Specifics
Total Bedrooms: 4
Bedrooms Above Ground: 4
Bedrooms Below Ground: 0
Dimensions: —
Floor Type: Carpet
Dimensions: —
Floor Type: Carpet
Dimensions: —
Floor Type: Carpet
Full Bathrooms: 4
Bathroom Amenities: Whirlpool,Separate Shower,Double Sink
Bathroom in Basement: 1
Rooms: Eating Area,Office,Loft,Bonus Room,Recreation Room,Foyer,Storage,Other Room
Basement Description: Finished
Other Specifics
| 2.5 | |
| — | |
| — | |
| Porch, Brick Paver Patio, Outdoor Grill, Fire Pit | |
| — | |
| 9583 | |
| — | |
| Full | |
| First Floor Laundry, Built-in Features, Walk-In Closet(s) | |
| Range, Dishwasher, Refrigerator, Washer, Dryer, Disposal, Range Hood | |
| Not in DB | |
| Park, Curbs, Sidewalks, Street Lights, Street Paved | |
| — | |
| — | |
| Wood Burning, Gas Starter |
Tax History
| Year | Property Taxes |
|---|---|
| 2020 | $8,845 |
| 2025 | $9,435 |
Contact Agent
Nearby Similar Homes
Nearby Sold Comparables
Contact Agent
Listing Provided By
Century 21 New Heritage - Hampshire

