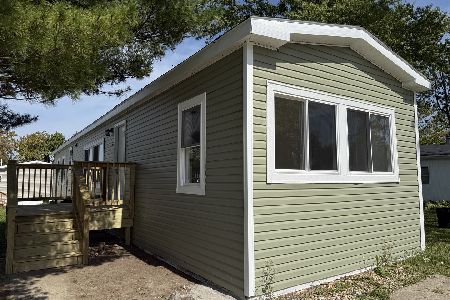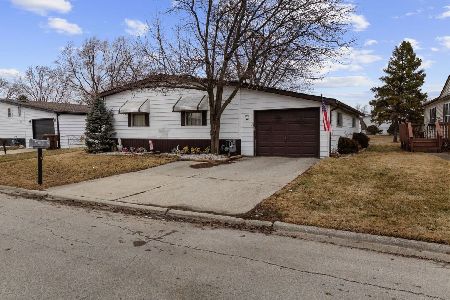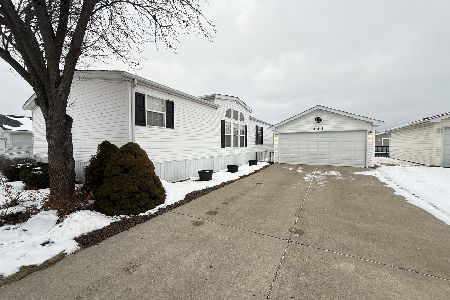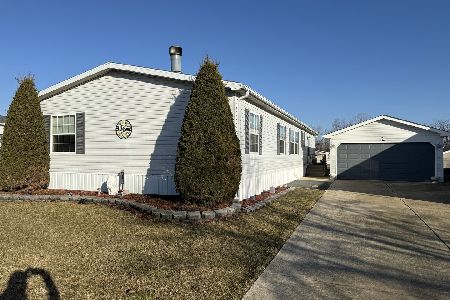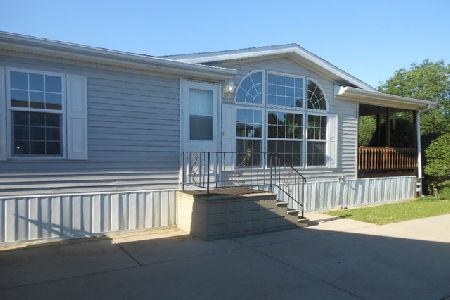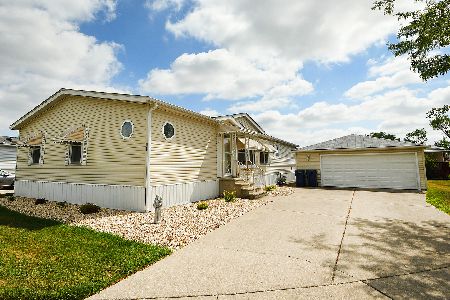46 Crocus Lane, Matteson, Illinois 60443
$77,000
|
Sold
|
|
| Status: | Closed |
| Sqft: | 0 |
| Cost/Sqft: | — |
| Beds: | 3 |
| Baths: | 2 |
| Year Built: | 1997 |
| Property Taxes: | $0 |
| Days On Market: | 6917 |
| Lot Size: | 0,00 |
Description
Great Skyline all drywall home. The home features a great presence from the inside and out side with a pavillion dormer in the massive master bedroom and 2 sky view dormers in the dining room and great room.. The kitchen has all oak cabinets and an island with seating for 4. Skylight in the foyer and a pass-through from the kitchen in this very open floor plan kitchen. 2 car garage.55+park.Call for lot rent info
Property Specifics
| Mobile | |
| — | |
| — | |
| 1997 | |
| — | |
| C519C | |
| No | |
| — |
| Cook | |
| Maplebrook | |
| — / — | |
| — | |
| — | |
| — | |
| 06452035 | |
| — |
Property History
| DATE: | EVENT: | PRICE: | SOURCE: |
|---|---|---|---|
| 21 Jun, 2007 | Sold | $77,000 | MRED MLS |
| 16 May, 2007 | Under contract | $84,900 | MRED MLS |
| 23 Mar, 2007 | Listed for sale | $84,900 | MRED MLS |
Room Specifics
Total Bedrooms: 3
Bedrooms Above Ground: 3
Bedrooms Below Ground: 0
Dimensions: —
Floor Type: —
Dimensions: —
Floor Type: —
Full Bathrooms: 2
Bathroom Amenities: Separate Shower,Garden Tub
Bathroom in Basement: —
Rooms: —
Basement Description: —
Other Specifics
| 2 | |
| — | |
| — | |
| — | |
| — | |
| 60X120 | |
| — | |
| — | |
| — | |
| — | |
| Not in DB | |
| — | |
| — | |
| — | |
| — |
Tax History
| Year | Property Taxes |
|---|
Contact Agent
Nearby Similar Homes
Nearby Sold Comparables
Contact Agent
Listing Provided By
Dennis Sales L.L.C.


