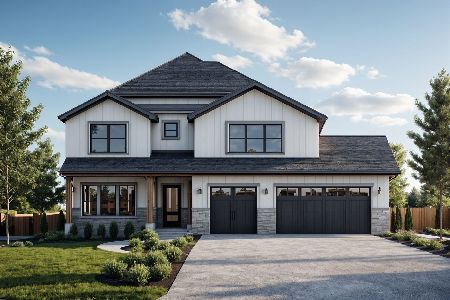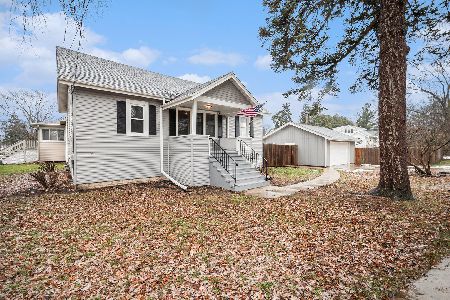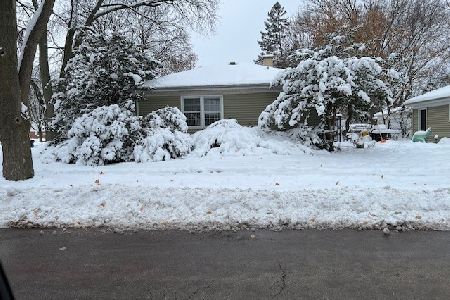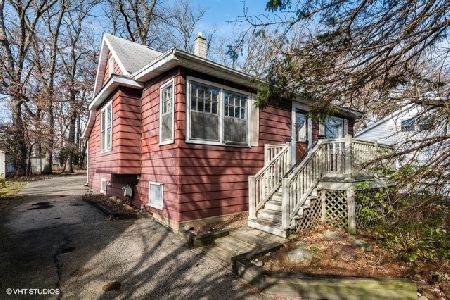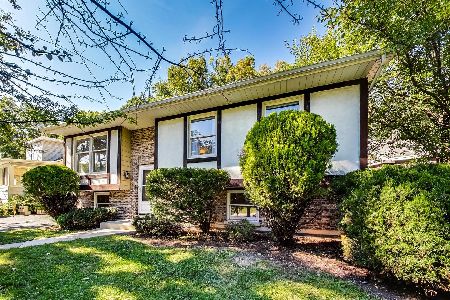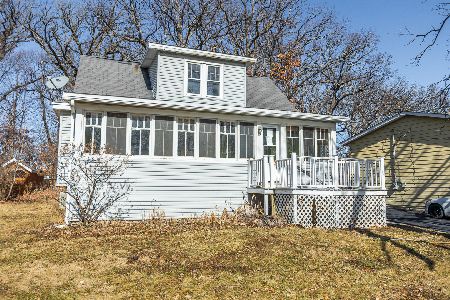46 Glenview Avenue, Lombard, Illinois 60148
$240,000
|
Sold
|
|
| Status: | Closed |
| Sqft: | 1,204 |
| Cost/Sqft: | $204 |
| Beds: | 2 |
| Baths: | 1 |
| Year Built: | 1970 |
| Property Taxes: | $5,153 |
| Days On Market: | 1914 |
| Lot Size: | 0,27 |
Description
Lots of potential! Main level has LR/DR with HW floors. Eat in kitchen with new microwave, 2020. Second level has 2 bedrooms with HW floors and full bath. Bath recently updated with new vanity, porcelain tile floor and tub surround. Third level has huge unfinished space that could be MBR suite. Unfinished lower level has walk out and is very spacious. Owner has made several meaningful updates including: New roof, 2013. New windows, 2014 (except bsmt). New siding, fascia, gutters, 2015. New furnace, 2019. New asphalt 3" driveway, 2019. New 40 gal HWH, 2020. New storms doors 11/2020. This home is being conveyed "as is". Move in and live today with future expansion plans for tomorrow!
Property Specifics
| Single Family | |
| — | |
| Tri-Level | |
| 1970 | |
| Partial,Walkout | |
| — | |
| No | |
| 0.27 |
| Du Page | |
| — | |
| 0 / Not Applicable | |
| None | |
| Lake Michigan | |
| Public Sewer | |
| 10911605 | |
| 0607103011 |
Nearby Schools
| NAME: | DISTRICT: | DISTANCE: | |
|---|---|---|---|
|
Grade School
Park View Elementary School |
44 | — | |
|
Middle School
Glenn Westlake Middle School |
44 | Not in DB | |
|
High School
Glenbard East High School |
87 | Not in DB | |
Property History
| DATE: | EVENT: | PRICE: | SOURCE: |
|---|---|---|---|
| 10 Jul, 2013 | Sold | $119,500 | MRED MLS |
| 18 May, 2013 | Under contract | $129,000 | MRED MLS |
| — | Last price change | $139,000 | MRED MLS |
| 28 Mar, 2013 | Listed for sale | $139,000 | MRED MLS |
| 1 Apr, 2021 | Sold | $240,000 | MRED MLS |
| 27 Feb, 2021 | Under contract | $245,900 | MRED MLS |
| — | Last price change | $249,900 | MRED MLS |
| 20 Oct, 2020 | Listed for sale | $249,900 | MRED MLS |
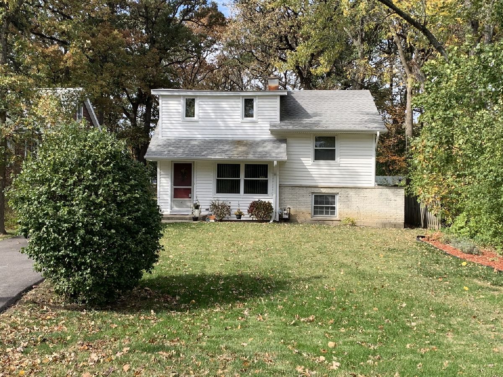
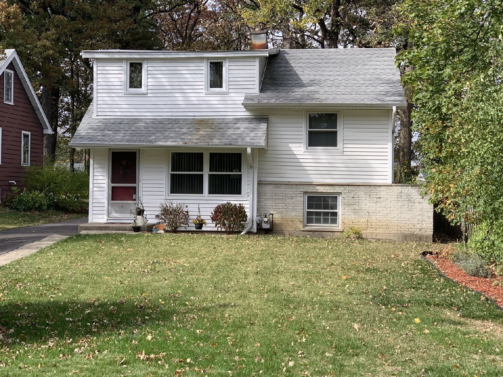
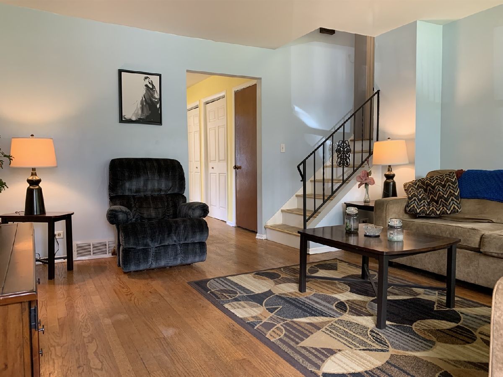
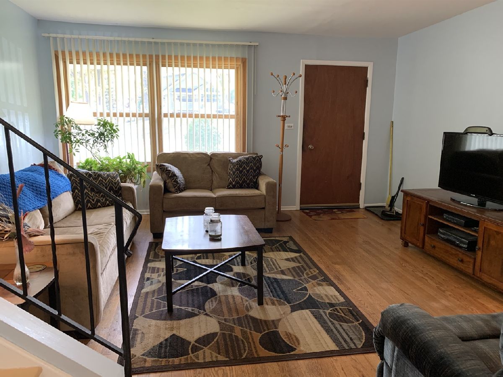
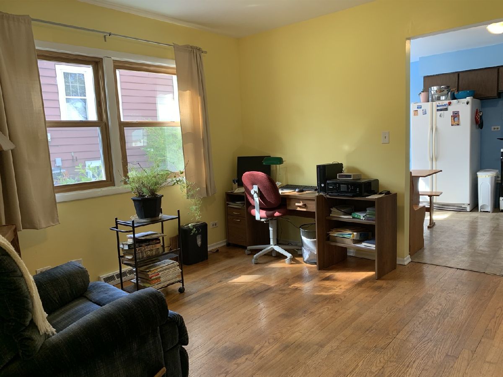
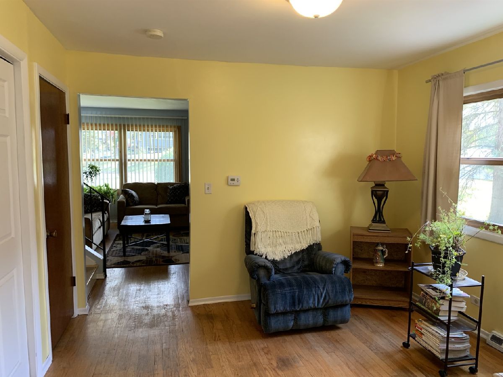
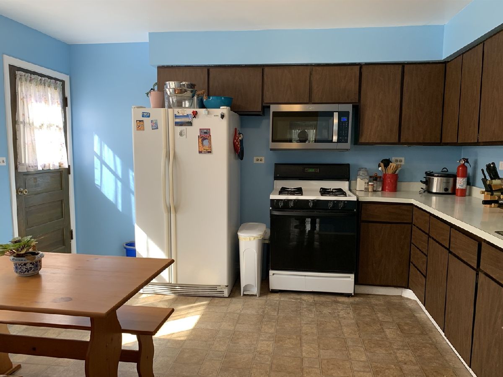
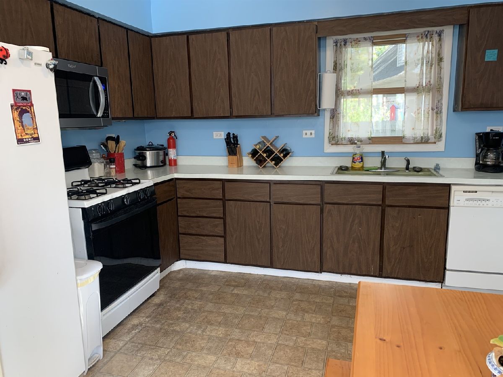
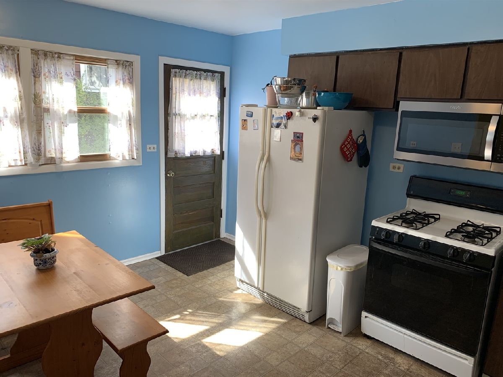
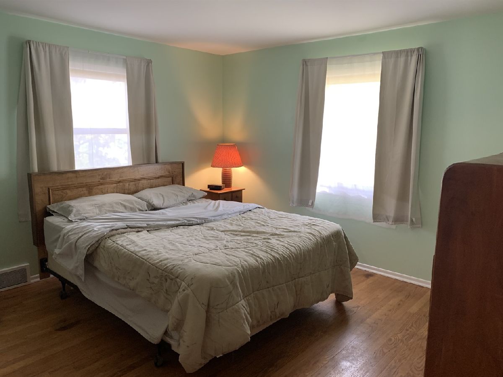
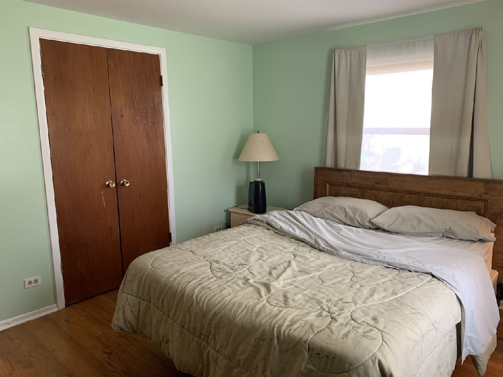
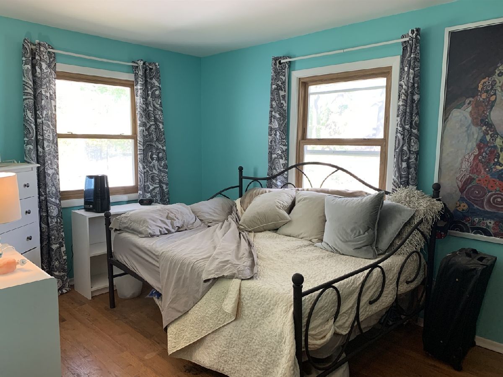
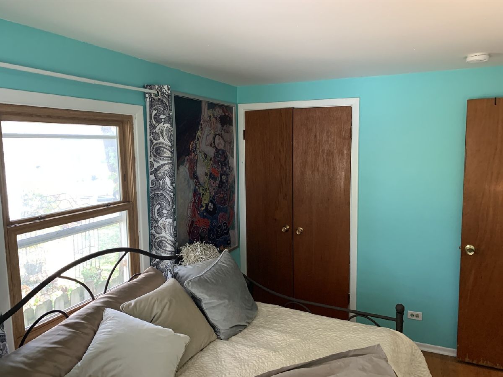
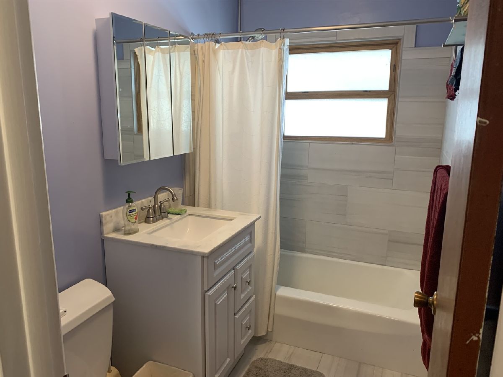
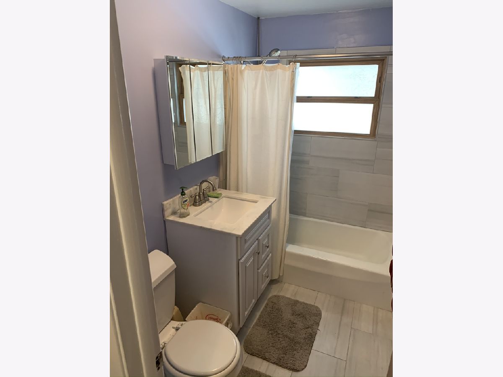
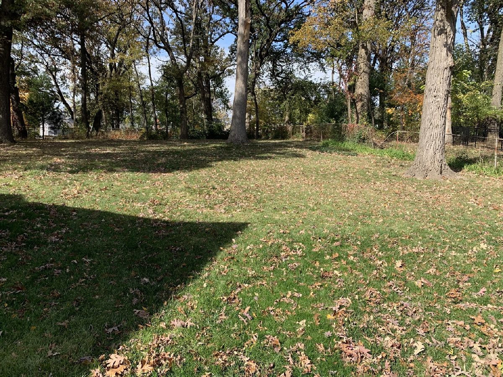
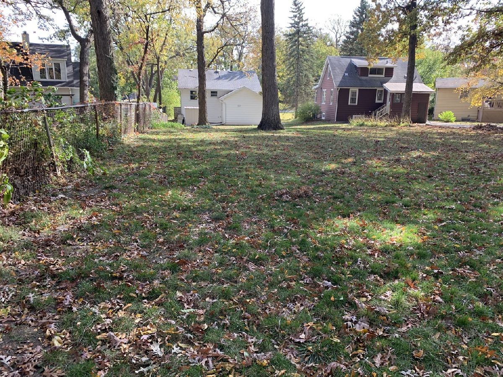
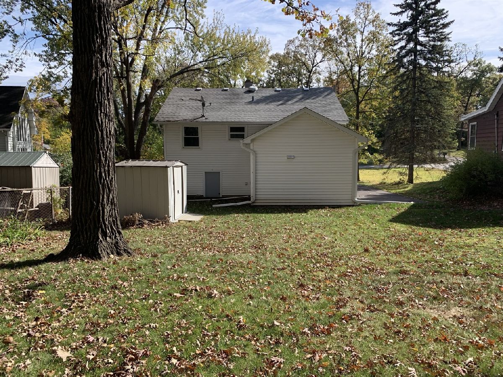
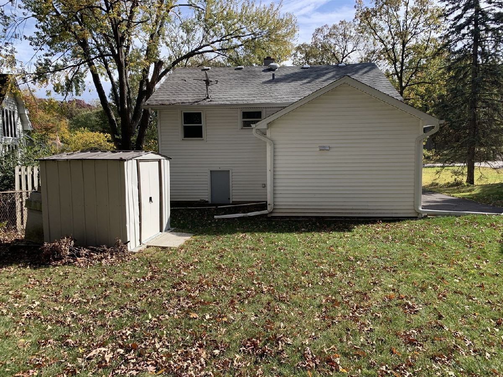
Room Specifics
Total Bedrooms: 2
Bedrooms Above Ground: 2
Bedrooms Below Ground: 0
Dimensions: —
Floor Type: Hardwood
Full Bathrooms: 1
Bathroom Amenities: —
Bathroom in Basement: 0
Rooms: Bonus Room,Utility Room-Lower Level
Basement Description: Unfinished,Crawl,Exterior Access,Concrete (Basement)
Other Specifics
| — | |
| Concrete Perimeter | |
| Asphalt | |
| — | |
| — | |
| 50X243X50X227 | |
| — | |
| None | |
| Hardwood Floors | |
| Range, Microwave, Refrigerator, Washer, Dryer | |
| Not in DB | |
| Park | |
| — | |
| — | |
| — |
Tax History
| Year | Property Taxes |
|---|---|
| 2013 | $5,149 |
| 2021 | $5,153 |
Contact Agent
Nearby Similar Homes
Nearby Sold Comparables
Contact Agent
Listing Provided By
RE/MAX Destiny

