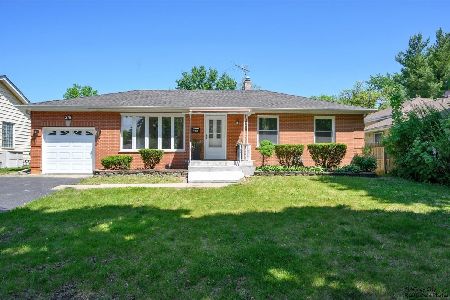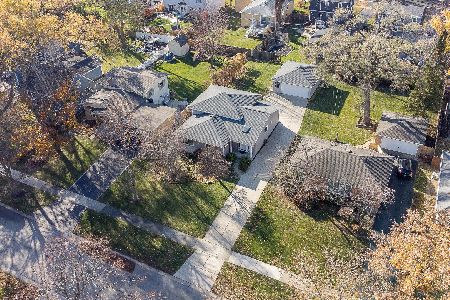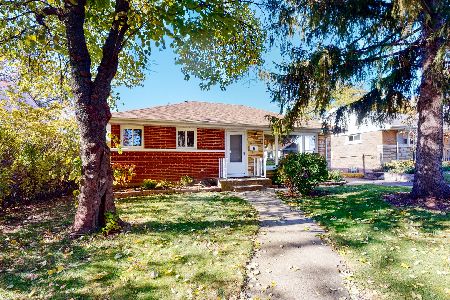46 Glenwood Street, Palatine, Illinois 60067
$284,000
|
Sold
|
|
| Status: | Closed |
| Sqft: | 1,509 |
| Cost/Sqft: | $195 |
| Beds: | 4 |
| Baths: | 2 |
| Year Built: | 1954 |
| Property Taxes: | $7,949 |
| Days On Market: | 2199 |
| Lot Size: | 0,20 |
Description
Super cute ranch located on quite tree lined street. Ideal location to Downtown Palatine,metra, parks and schools. This updated home has much to offer. Four bedrooms & two full baths (currently the 4th bedroom is open to the master, can easily be converted back to 4th bedroom.) Family room is being used as a dining-room. The basement has been professionally sealed and radon system installed. The large walk in crawl space is great for additional storage. The over sized two car detached garage is perfect for all car lovers. A new 8X10 shed is located behind the garage. Mechanical's (13) Roof (13) Windows (13). This well maintained home with patio and large yard is perfect for entertaining all year long. Welcome home!
Property Specifics
| Single Family | |
| — | |
| — | |
| 1954 | |
| Partial | |
| — | |
| No | |
| 0.2 |
| Cook | |
| — | |
| 0 / Not Applicable | |
| None | |
| Lake Michigan,Public | |
| Public Sewer | |
| 10612405 | |
| 02231010190000 |
Nearby Schools
| NAME: | DISTRICT: | DISTANCE: | |
|---|---|---|---|
|
Grade School
Gray M Sanborn Elementary School |
15 | — | |
|
Middle School
Walter R Sundling Junior High Sc |
15 | Not in DB | |
|
High School
Palatine High School |
211 | Not in DB | |
Property History
| DATE: | EVENT: | PRICE: | SOURCE: |
|---|---|---|---|
| 6 Dec, 2013 | Sold | $250,000 | MRED MLS |
| 8 Nov, 2013 | Under contract | $250,000 | MRED MLS |
| — | Last price change | $264,900 | MRED MLS |
| 1 Oct, 2013 | Listed for sale | $264,900 | MRED MLS |
| 24 Oct, 2016 | Sold | $282,000 | MRED MLS |
| 11 Sep, 2016 | Under contract | $289,900 | MRED MLS |
| 31 Aug, 2016 | Listed for sale | $289,900 | MRED MLS |
| 27 Feb, 2020 | Sold | $284,000 | MRED MLS |
| 20 Jan, 2020 | Under contract | $295,000 | MRED MLS |
| 16 Jan, 2020 | Listed for sale | $295,000 | MRED MLS |
Room Specifics
Total Bedrooms: 4
Bedrooms Above Ground: 4
Bedrooms Below Ground: 0
Dimensions: —
Floor Type: Carpet
Dimensions: —
Floor Type: Hardwood
Dimensions: —
Floor Type: Hardwood
Full Bathrooms: 2
Bathroom Amenities: Double Sink
Bathroom in Basement: 0
Rooms: No additional rooms
Basement Description: Finished,Crawl
Other Specifics
| 2 | |
| Concrete Perimeter | |
| Concrete | |
| Brick Paver Patio | |
| Fenced Yard,Landscaped | |
| 133X50 | |
| Unfinished | |
| Full | |
| Hardwood Floors, First Floor Bedroom, First Floor Full Bath | |
| Range, Microwave, Dishwasher, Refrigerator, Washer, Dryer, Disposal, Stainless Steel Appliance(s) | |
| Not in DB | |
| Park, Curbs, Sidewalks, Street Lights, Street Paved | |
| — | |
| — | |
| — |
Tax History
| Year | Property Taxes |
|---|---|
| 2013 | $6,911 |
| 2016 | $5,690 |
| 2020 | $7,949 |
Contact Agent
Nearby Similar Homes
Nearby Sold Comparables
Contact Agent
Listing Provided By
@properties








