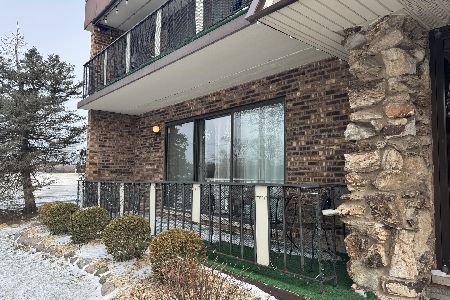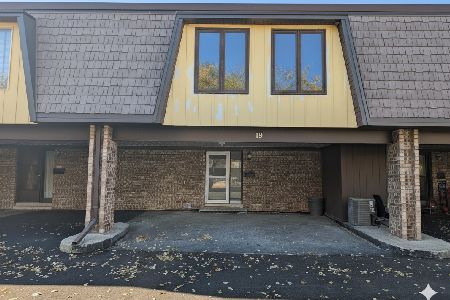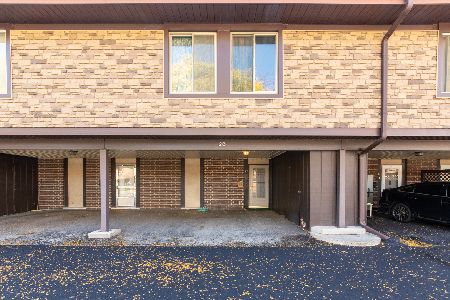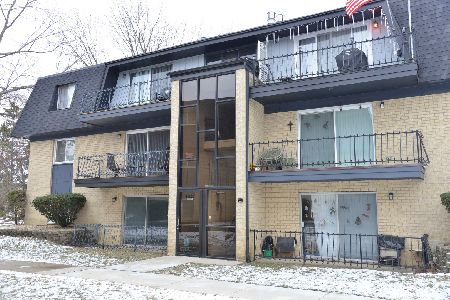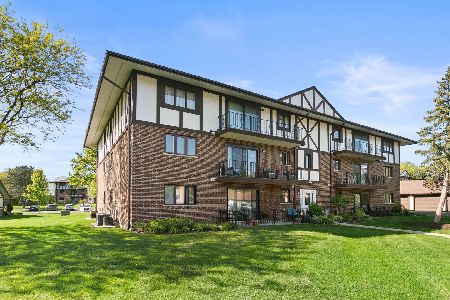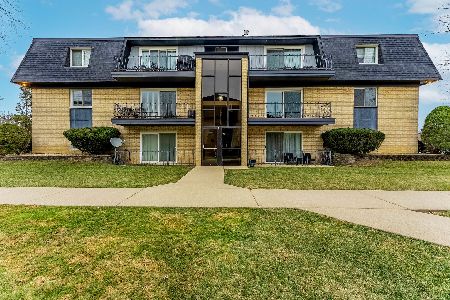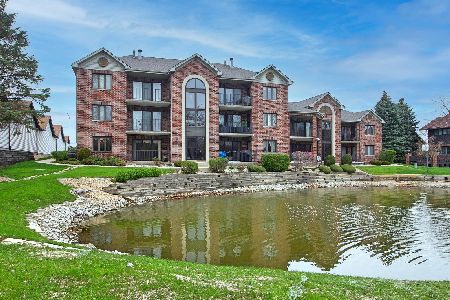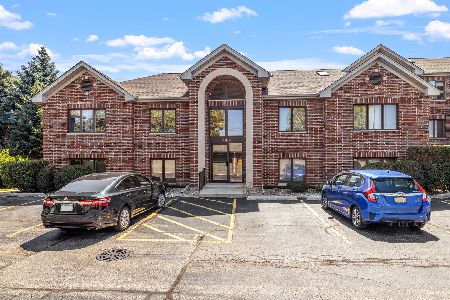46 Lucas Drive, Palos Hills, Illinois 60465
$440,000
|
Sold
|
|
| Status: | Closed |
| Sqft: | 2,400 |
| Cost/Sqft: | $187 |
| Beds: | 2 |
| Baths: | 4 |
| Year Built: | 1984 |
| Property Taxes: | $5,357 |
| Days On Market: | 1771 |
| Lot Size: | 0,00 |
Description
This designer inspired home is a must see! Spectacular lake views from this bright and airy renovated townhome in sought after Hidden Lake Estates. Beautiful modern kitchen boasts stainless steel appliances, custom cabinets, huge island with thick quartz countertop and downdraft pop up hood. Enjoy sunset views from the breakfast dining area surrounded by windows and skylights. Kitchen opens to large family room with gas fireplace and access to patio/deck on the lake. Large and luxurious primary suite has balcony that also looks out over the lake. Spa like bathroom with smart mirror, free standing tub, huge shower, and floating cabinet with double sink. Second bedroom also has lake views and has doors and wiring/light switches that allow it to easily be converted to 2 bedrooms. Spiral staircase leads to third floor loft with skylight and built in benches. Great for a reading nook, library or teen area. Huge full basement has sauna, full bath, separate HVAC, laundry, a few large rooms, and an enormous amount of storage. Create your dream basement or leave as is! Conveniently located close to 294 and 55, forest preserves, and Moraine Valley Community College. Don't miss this stunning townhome on the lake!
Property Specifics
| Condos/Townhomes | |
| 2 | |
| — | |
| 1984 | |
| Full | |
| — | |
| Yes | |
| — |
| Cook | |
| Hidden Lake Estates | |
| 305 / Monthly | |
| Insurance,Exterior Maintenance,Lawn Care,Scavenger,Snow Removal,Lake Rights | |
| Lake Michigan | |
| Public Sewer | |
| 11027009 | |
| 23222000821028 |
Nearby Schools
| NAME: | DISTRICT: | DISTANCE: | |
|---|---|---|---|
|
Grade School
Palos East Elementary School |
118 | — | |
|
Middle School
Palos South Middle School |
118 | Not in DB | |
|
High School
Amos Alonzo Stagg High School |
230 | Not in DB | |
Property History
| DATE: | EVENT: | PRICE: | SOURCE: |
|---|---|---|---|
| 22 Oct, 2019 | Sold | $275,000 | MRED MLS |
| 6 Jun, 2019 | Under contract | $285,000 | MRED MLS |
| 6 Jun, 2019 | Listed for sale | $285,000 | MRED MLS |
| 1 Jun, 2021 | Sold | $440,000 | MRED MLS |
| 17 Apr, 2021 | Under contract | $449,900 | MRED MLS |
| 19 Mar, 2021 | Listed for sale | $449,900 | MRED MLS |
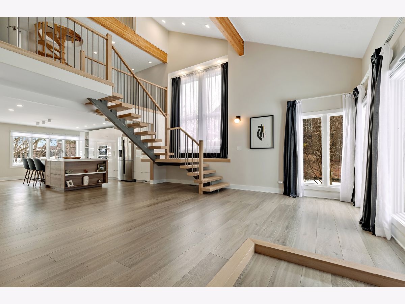
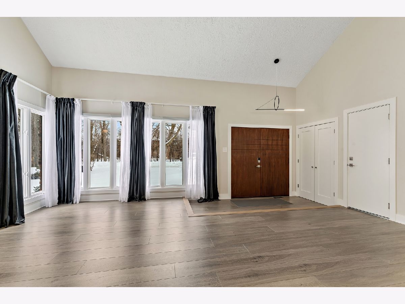
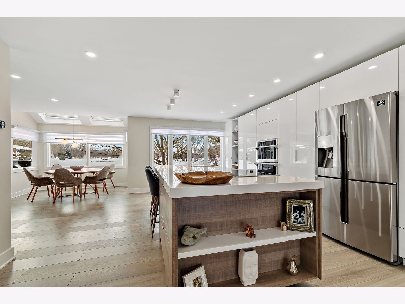
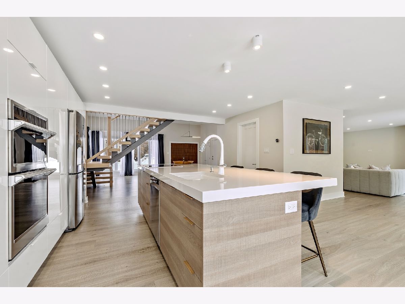
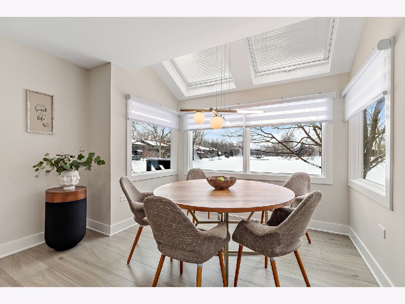
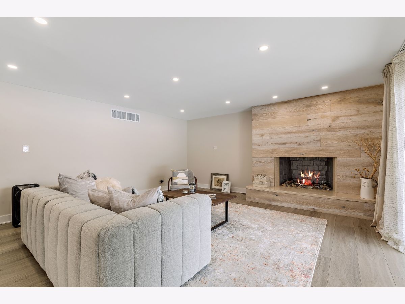
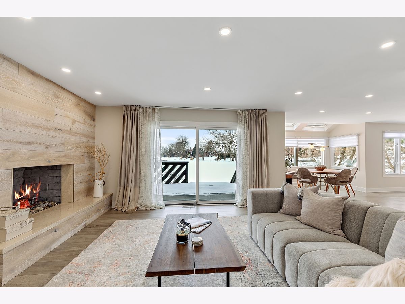
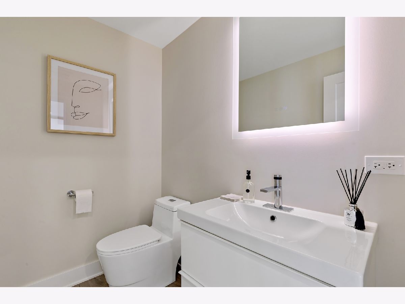
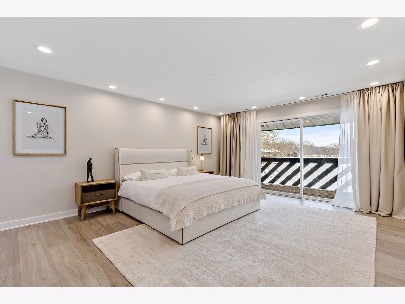
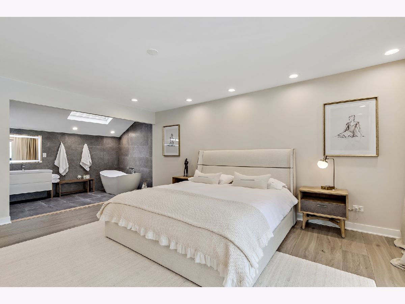
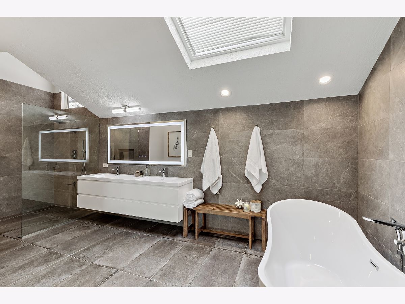
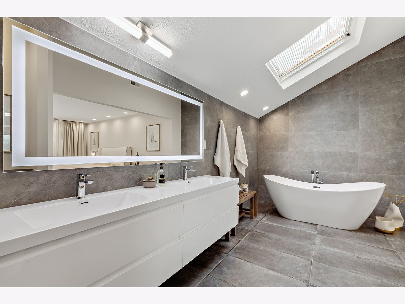
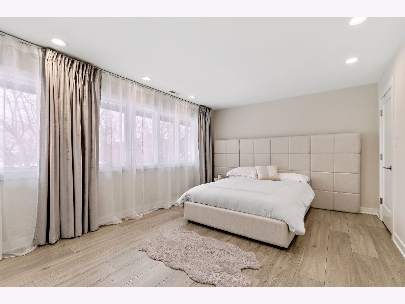
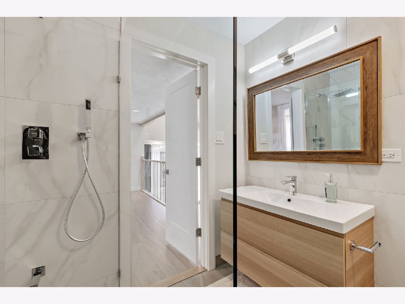
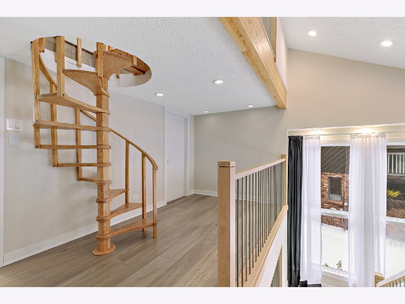
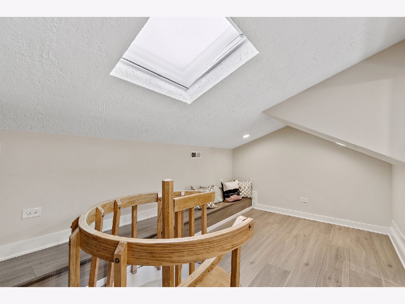
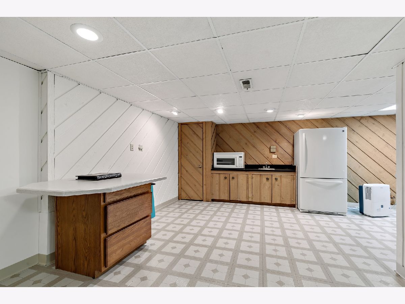
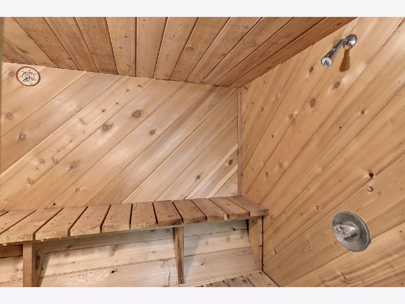
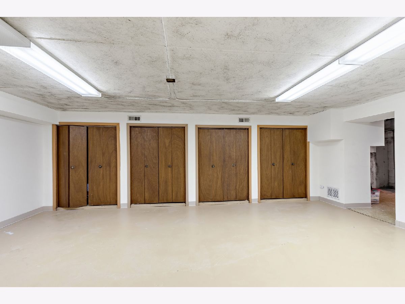
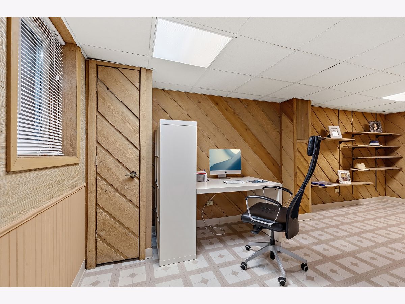
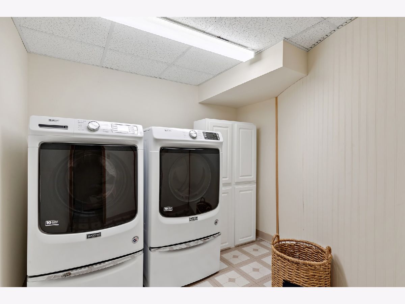
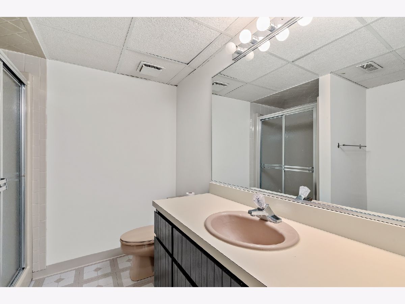
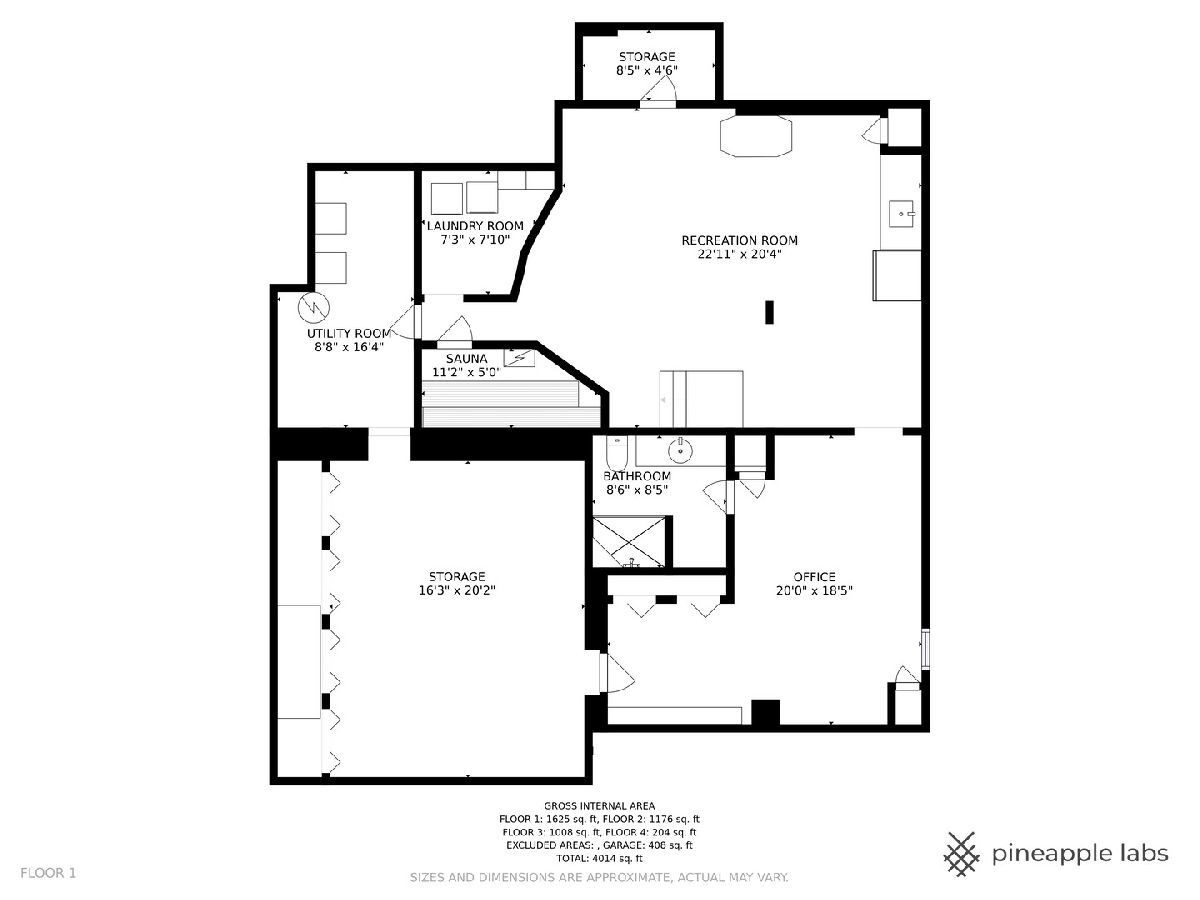
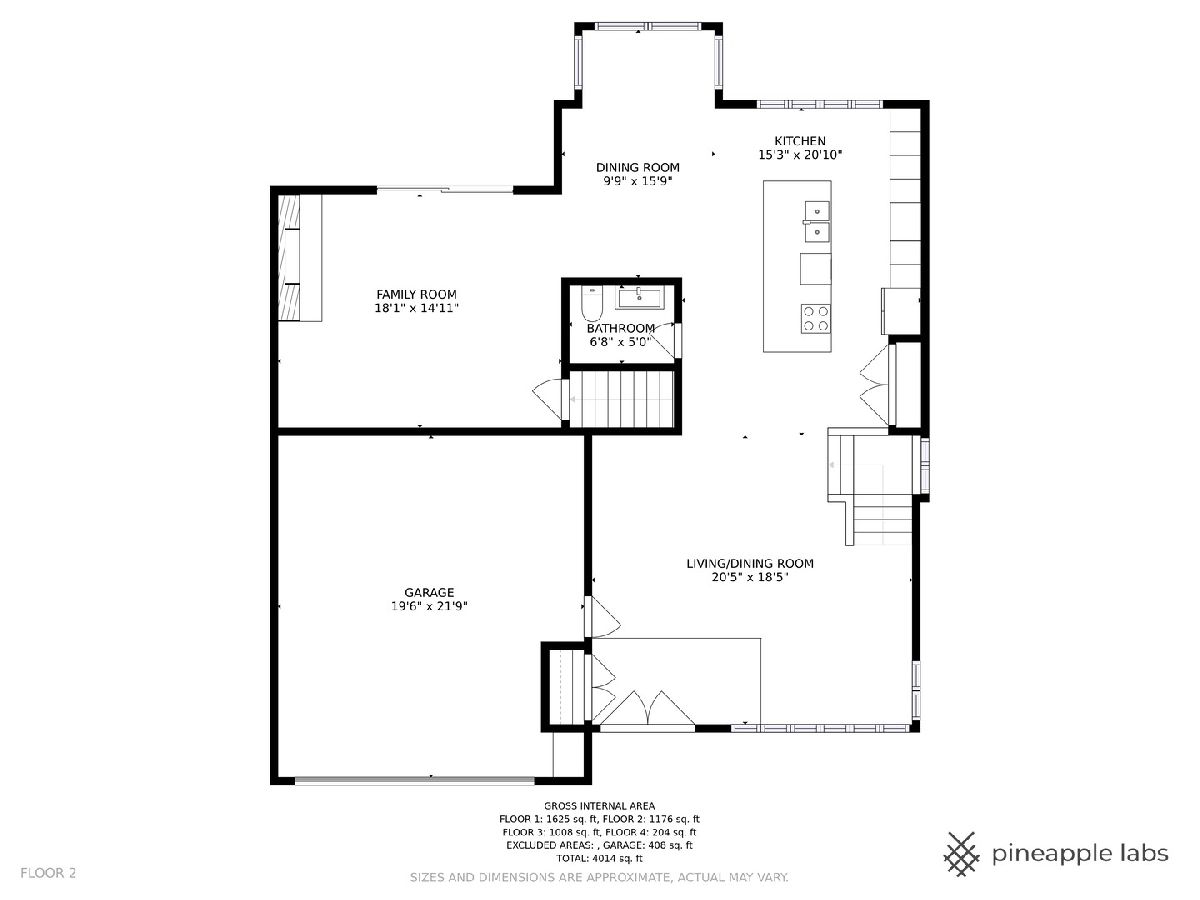
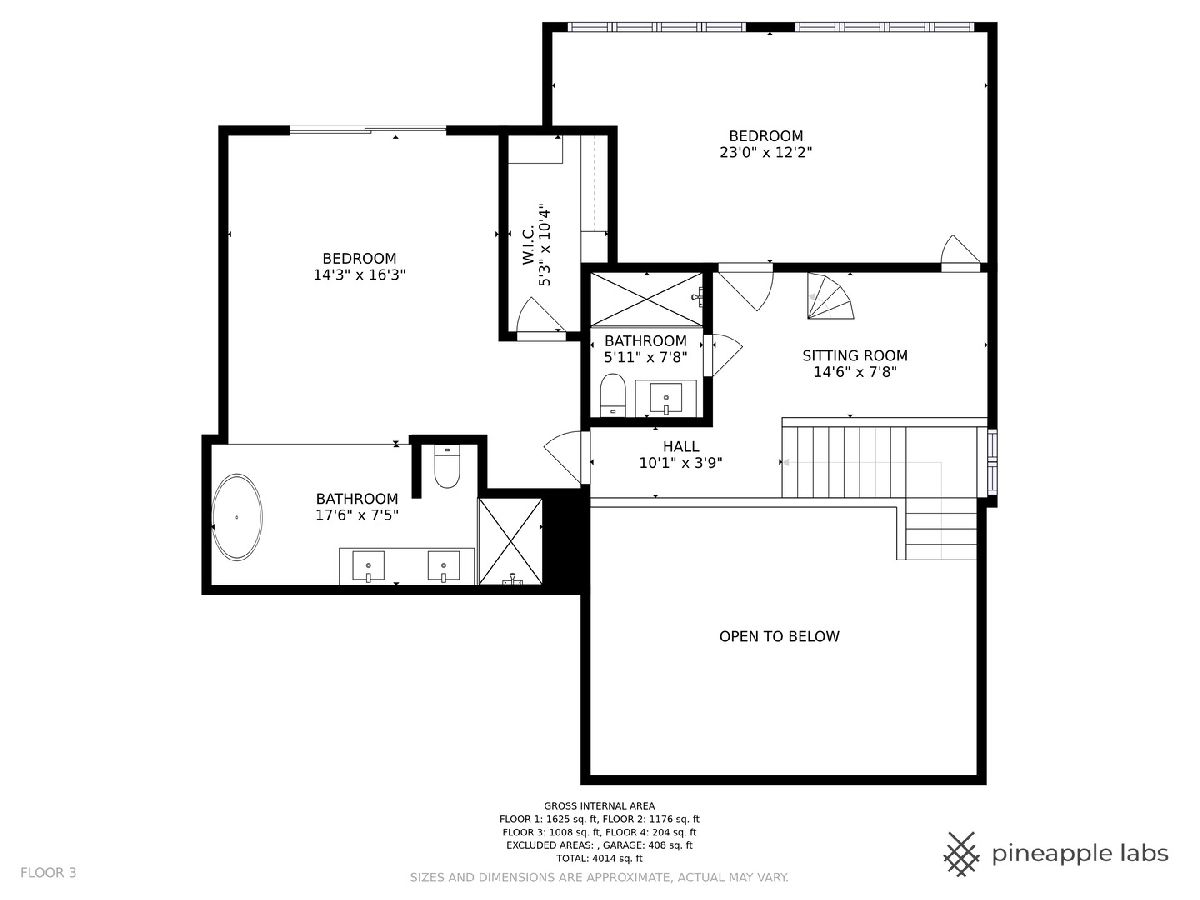
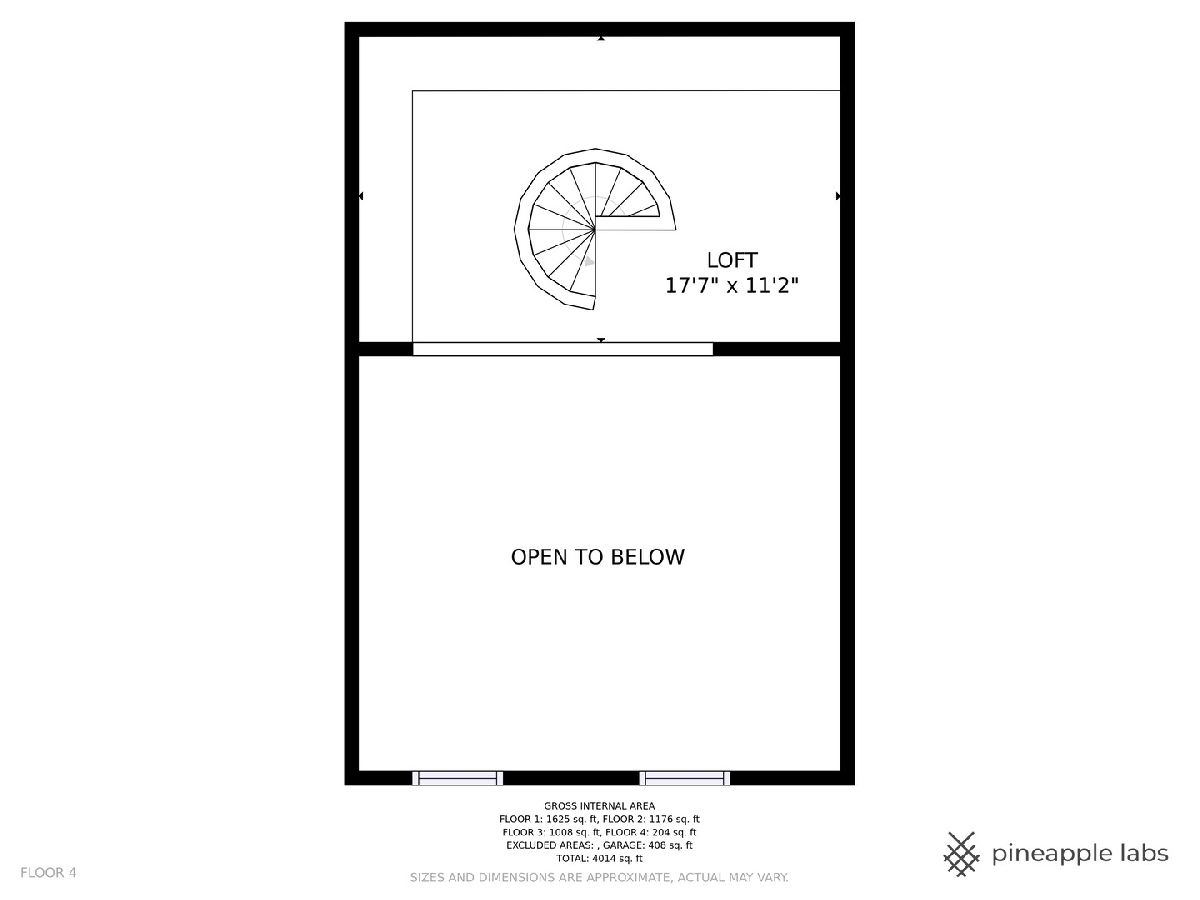
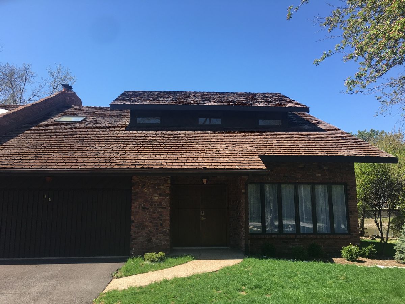
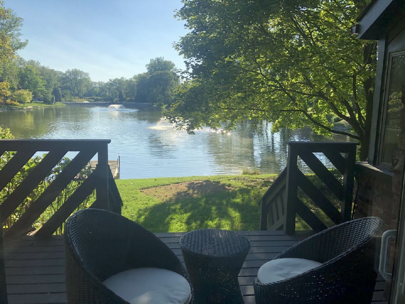
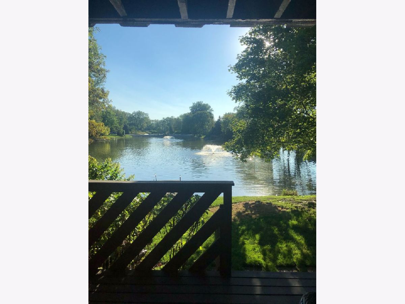
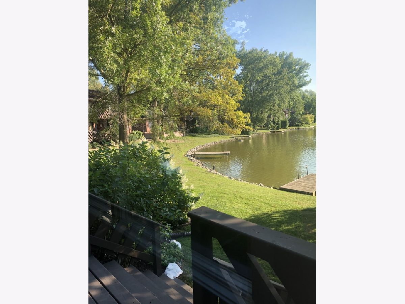
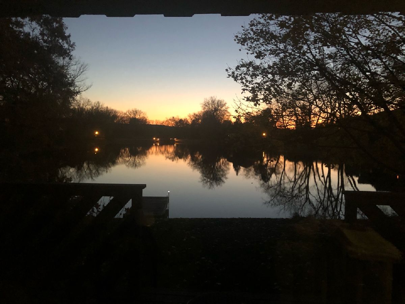
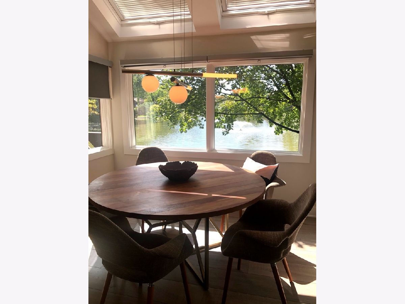
Room Specifics
Total Bedrooms: 2
Bedrooms Above Ground: 2
Bedrooms Below Ground: 0
Dimensions: —
Floor Type: Wood Laminate
Full Bathrooms: 4
Bathroom Amenities: Separate Shower
Bathroom in Basement: 1
Rooms: Sitting Room,Office,Loft,Storage,Utility Room-Lower Level
Basement Description: Finished
Other Specifics
| 2 | |
| — | |
| — | |
| Balcony, Deck, Patio, Storms/Screens, End Unit | |
| Common Grounds,Lake Front,Landscaped,Water View,Wooded | |
| COMMON | |
| — | |
| Full | |
| Vaulted/Cathedral Ceilings, Skylight(s), Sauna/Steam Room, Laundry Hook-Up in Unit, Storage, Walk-In Closet(s), Drapes/Blinds | |
| Double Oven, Microwave, Dishwasher, Refrigerator, Washer, Dryer, Down Draft, Electric Cooktop | |
| Not in DB | |
| — | |
| — | |
| — | |
| — |
Tax History
| Year | Property Taxes |
|---|---|
| 2019 | $4,989 |
| 2021 | $5,357 |
Contact Agent
Nearby Similar Homes
Nearby Sold Comparables
Contact Agent
Listing Provided By
Coldwell Banker Realty

