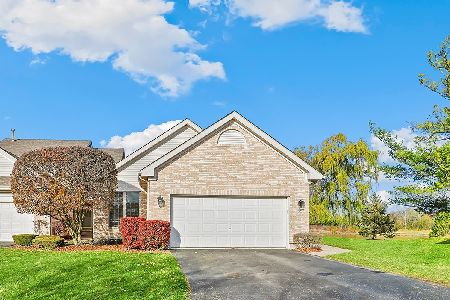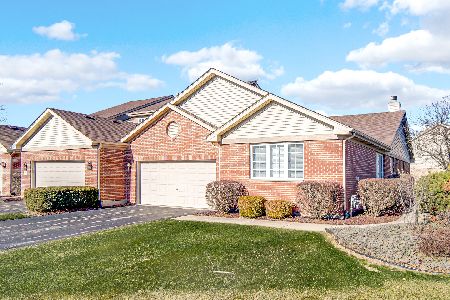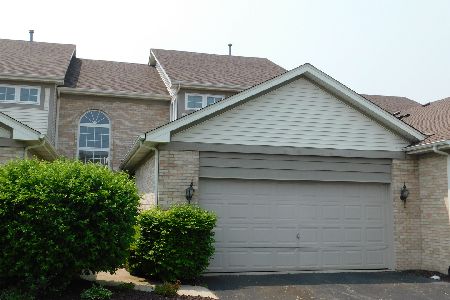46 Odyssey Drive, Tinley Park, Illinois 60477
$246,000
|
Sold
|
|
| Status: | Closed |
| Sqft: | 2,388 |
| Cost/Sqft: | $105 |
| Beds: | 2 |
| Baths: | 4 |
| Year Built: | 2006 |
| Property Taxes: | $8,421 |
| Days On Market: | 2794 |
| Lot Size: | 0,00 |
Description
Don't miss a really fantastic townhome in the Odyssey Country Club. This large home is a fabulous place to call your own! There is an open, bright and airy design, vaulted ceilings and a loft overlooking the 1st floor. The 1st floor Master Suite has a large bedroom and adjoining bath. You will find many builder upgrades throughout the home. The home was well built and well maintained. The basement is a custom buildout with a large recreation room, exercise room, 2 full bedrooms and a full bathroom. The 2nd floor has an open and expansive loft with a full bathroom and large bedroom. There is plenty of room throughout for living and entertaining. The unit has a private entrance. The large deck overlooks the golf course and adjacent pond. Across the street is a park/playlot. The home is in a very quiet and serene location. Don't miss a really great home in a fabulous location with a lot to offer.
Property Specifics
| Condos/Townhomes | |
| 2 | |
| — | |
| 2006 | |
| Full | |
| — | |
| No | |
| — |
| Cook | |
| Odyssey Country Club | |
| 193 / Monthly | |
| Insurance,Exterior Maintenance,Lawn Care,Snow Removal | |
| Lake Michigan,Public | |
| Public Sewer, Sewer-Storm | |
| 09968819 | |
| 31074030110000 |
Property History
| DATE: | EVENT: | PRICE: | SOURCE: |
|---|---|---|---|
| 31 Jul, 2018 | Sold | $246,000 | MRED MLS |
| 21 Jun, 2018 | Under contract | $249,900 | MRED MLS |
| 31 May, 2018 | Listed for sale | $249,900 | MRED MLS |
Room Specifics
Total Bedrooms: 4
Bedrooms Above Ground: 2
Bedrooms Below Ground: 2
Dimensions: —
Floor Type: Carpet
Dimensions: —
Floor Type: Carpet
Dimensions: —
Floor Type: Carpet
Full Bathrooms: 4
Bathroom Amenities: Separate Shower
Bathroom in Basement: 1
Rooms: Deck,Exercise Room,Foyer,Loft,Recreation Room
Basement Description: Finished
Other Specifics
| 2 | |
| Concrete Perimeter | |
| Asphalt | |
| Patio, Storms/Screens, End Unit, Cable Access | |
| Common Grounds,Golf Course Lot,Landscaped,Park Adjacent,Pond(s) | |
| 45X129X34X131 | |
| — | |
| Full | |
| Vaulted/Cathedral Ceilings, Bar-Wet, Hardwood Floors, First Floor Bedroom, First Floor Laundry, First Floor Full Bath | |
| Range, Microwave, Dishwasher, Refrigerator, Washer, Dryer, Wine Refrigerator | |
| Not in DB | |
| — | |
| — | |
| Golf Course, Park | |
| Wood Burning, Gas Log, Includes Accessories |
Tax History
| Year | Property Taxes |
|---|---|
| 2018 | $8,421 |
Contact Agent
Nearby Similar Homes
Nearby Sold Comparables
Contact Agent
Listing Provided By
Baird & Warner







