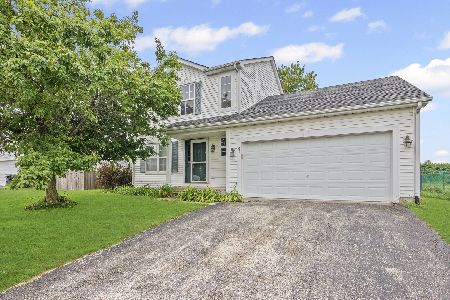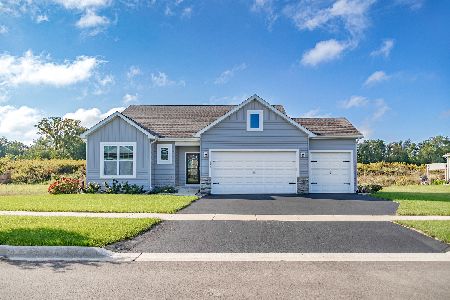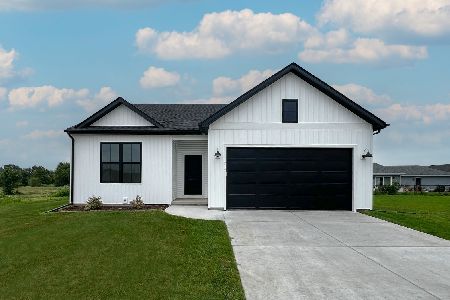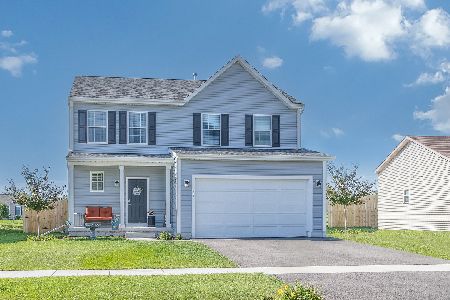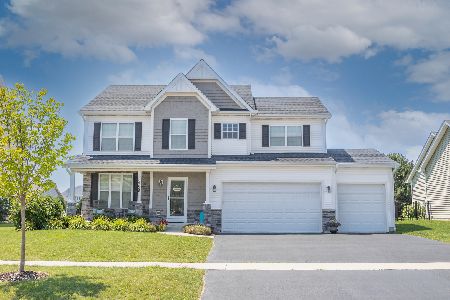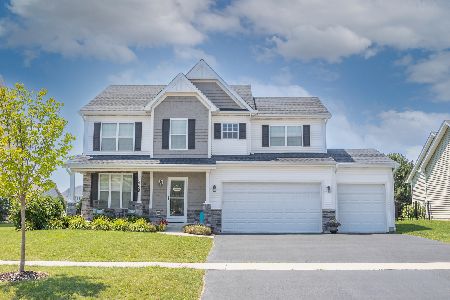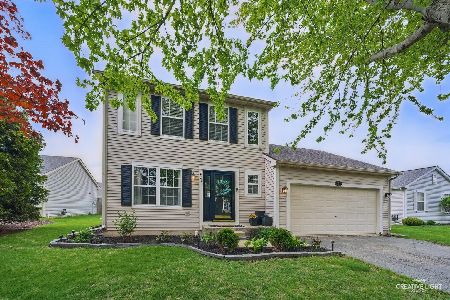46 Prairiefield Avenue, Cortland, Illinois 60112
$221,500
|
Sold
|
|
| Status: | Closed |
| Sqft: | 1,820 |
| Cost/Sqft: | $124 |
| Beds: | 4 |
| Baths: | 4 |
| Year Built: | 2002 |
| Property Taxes: | $5,876 |
| Days On Market: | 1868 |
| Lot Size: | 0,20 |
Description
Say Yes to This Address!!! So many things have been taken care of for the new owner, new carpet, interior paint in most rooms, A/C 2020, Water heater 2019, Sump pump and ejector 2018, dishwasher 2020, carpet through out September 2020. Fence was put it in 2015 and some duct work was reworked for more better efficiency. Roof is on order-and will be replaced before closing, and driveway will be seal coated! Nice kitchen with stainless steel appliances has sliding glass door that opens to the professionally installed brick paver patio including a fire pit, large well cared for backyard and storage shed. Family room with wood burning fireplace. The finished basement includes 1/2 bath, large storage room and crawl space. Ample closet space throughout. The master suite has a private master bath and added mirrored storage closet. Close to I-88 for easy commute. Sycamore school district.
Property Specifics
| Single Family | |
| — | |
| Traditional | |
| 2002 | |
| Full | |
| — | |
| No | |
| 0.2 |
| De Kalb | |
| Heatherfield | |
| 0 / Not Applicable | |
| None | |
| Public | |
| Public Sewer | |
| 10880257 | |
| 0917378009 |
Property History
| DATE: | EVENT: | PRICE: | SOURCE: |
|---|---|---|---|
| 26 Apr, 2010 | Sold | $205,000 | MRED MLS |
| 15 Mar, 2010 | Under contract | $214,900 | MRED MLS |
| — | Last price change | $224,900 | MRED MLS |
| 23 Nov, 2009 | Listed for sale | $224,900 | MRED MLS |
| 17 Mar, 2016 | Sold | $194,000 | MRED MLS |
| 19 Jan, 2016 | Under contract | $197,000 | MRED MLS |
| — | Last price change | $202,000 | MRED MLS |
| 23 Sep, 2015 | Listed for sale | $215,000 | MRED MLS |
| 19 Nov, 2020 | Sold | $221,500 | MRED MLS |
| 7 Oct, 2020 | Under contract | $224,900 | MRED MLS |
| 29 Sep, 2020 | Listed for sale | $224,900 | MRED MLS |
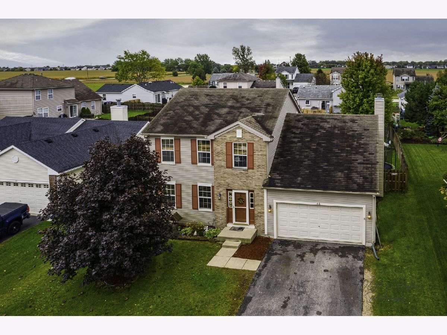
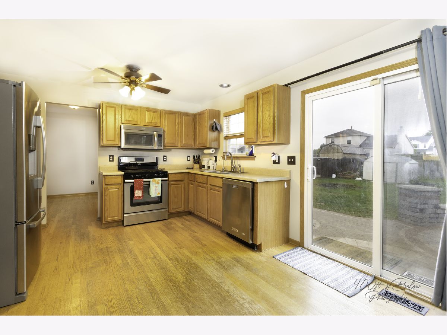
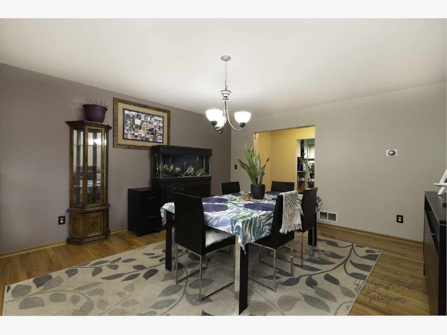
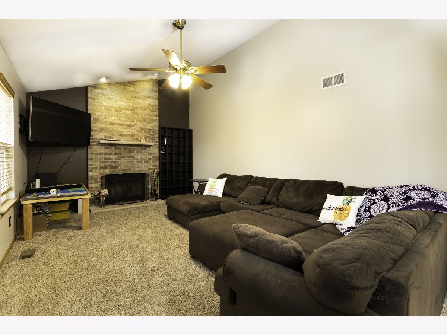
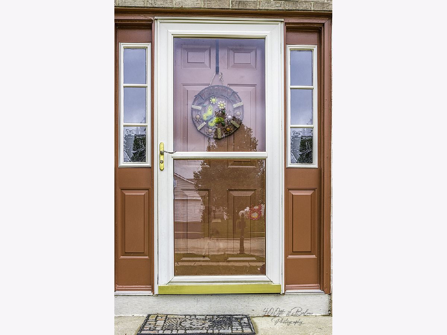
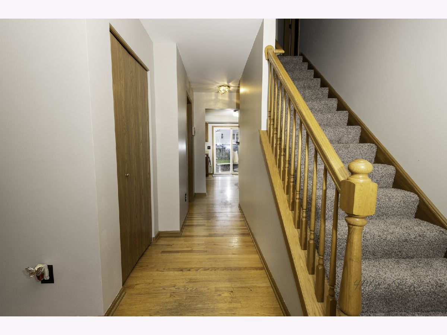
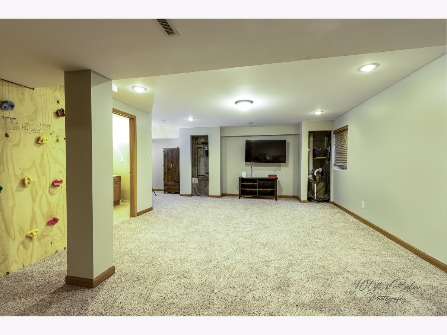
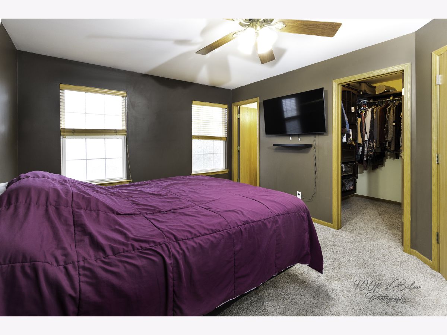
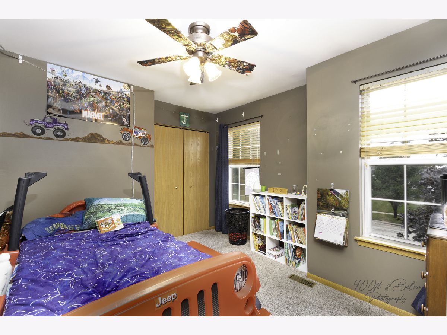
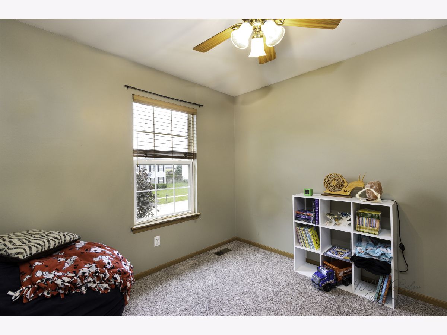
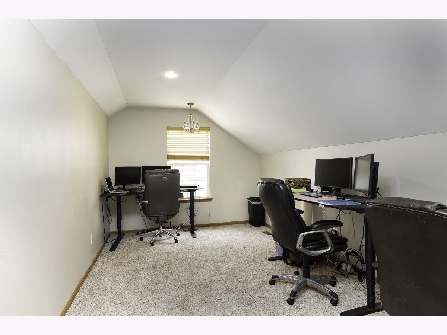
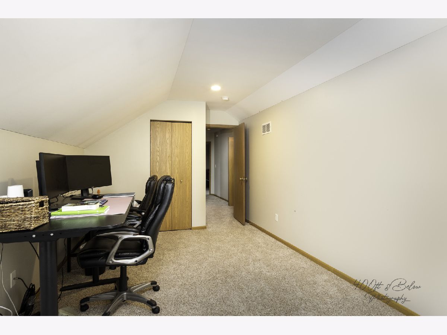
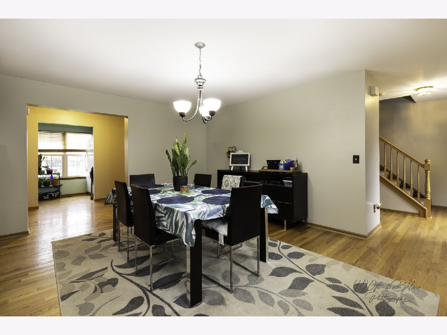
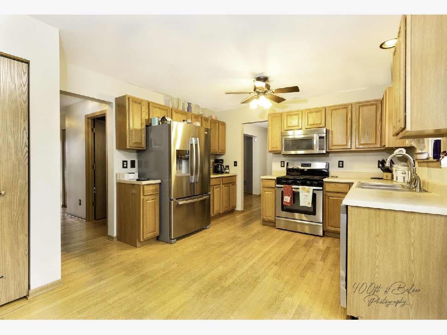
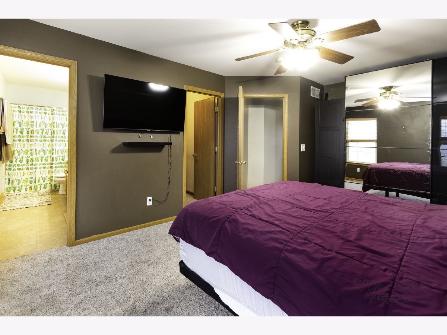
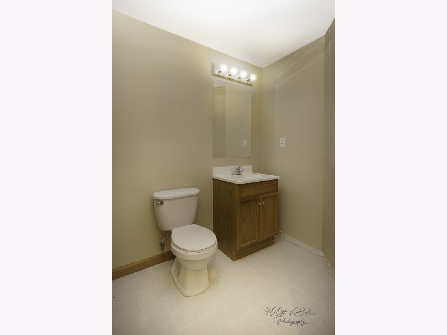
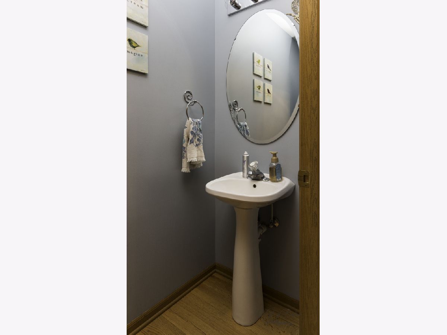
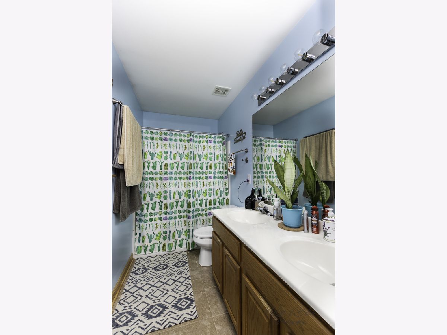
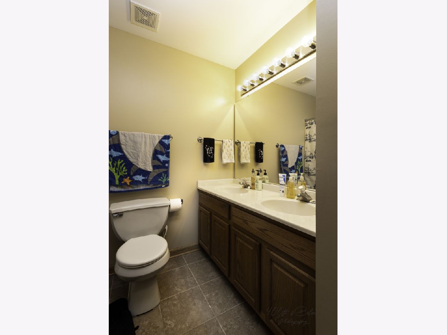
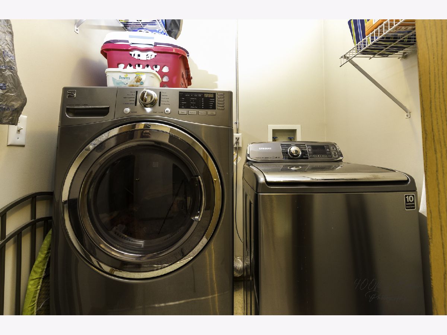
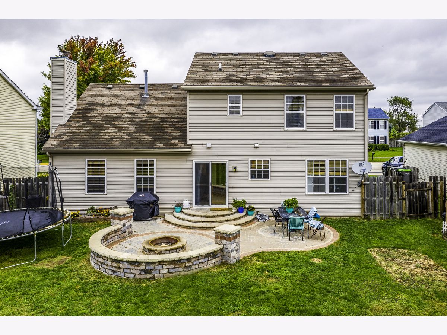
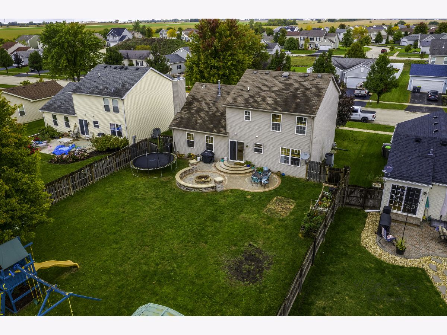
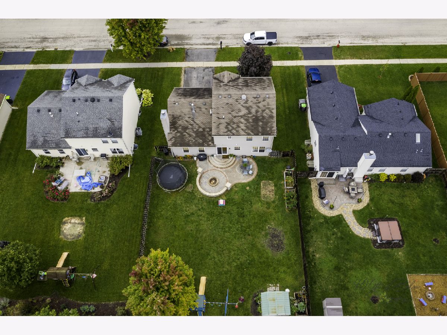
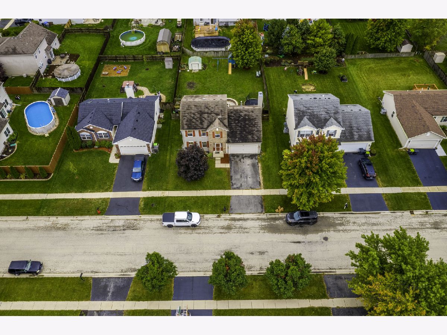
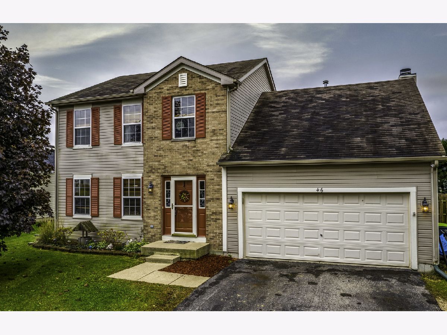
Room Specifics
Total Bedrooms: 4
Bedrooms Above Ground: 4
Bedrooms Below Ground: 0
Dimensions: —
Floor Type: Carpet
Dimensions: —
Floor Type: Carpet
Dimensions: —
Floor Type: Carpet
Full Bathrooms: 4
Bathroom Amenities: —
Bathroom in Basement: 1
Rooms: Office,Recreation Room
Basement Description: Finished
Other Specifics
| 2 | |
| Concrete Perimeter | |
| Asphalt | |
| Patio, Brick Paver Patio, Storms/Screens | |
| Fenced Yard,Sidewalks,Wood Fence | |
| 135 X 65 | |
| — | |
| Full | |
| Hardwood Floors | |
| Range, Microwave, Dishwasher, Refrigerator, Washer, Dryer, Stainless Steel Appliance(s) | |
| Not in DB | |
| Curbs, Sidewalks, Street Lights, Street Paved | |
| — | |
| — | |
| Wood Burning |
Tax History
| Year | Property Taxes |
|---|---|
| 2010 | $5,115 |
| 2016 | $5,077 |
| 2020 | $5,876 |
Contact Agent
Nearby Similar Homes
Nearby Sold Comparables
Contact Agent
Listing Provided By
RE/MAX Plaza

