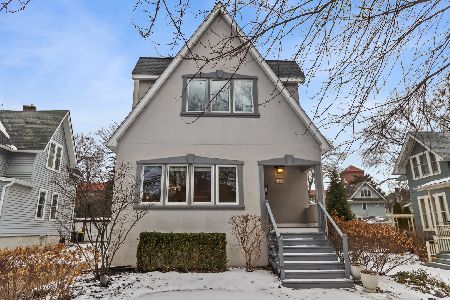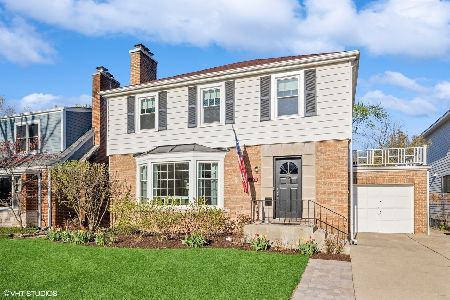46 Stone Avenue, La Grange, Illinois 60525
$1,532,000
|
Sold
|
|
| Status: | Closed |
| Sqft: | 4,050 |
| Cost/Sqft: | $370 |
| Beds: | 4 |
| Baths: | 6 |
| Year Built: | 2024 |
| Property Taxes: | $0 |
| Days On Market: | 811 |
| Lot Size: | 0,00 |
Description
Stunning in-town, build-to-suit new construction with current plans for a contemporary home with open floor plan and over 4,000 sf of above grade finished space. Incredible 50 x 169 lot with adjacent park offering beautiful views and wide open spaces. The open floor plan features an expansive family room with gas log fireplace open to the stunning kitchen with island, walk-in pantry and stainless steel appliance package all open to the amazing rear covered patio. Two story dining area open to the family room and kitchen and sun-drenched first floor den/office with wall of windows stretching to the second floor. First floor powder room and mudroom with direct access to the attached garage. The second floor features a convenient laundry room, communal loft overlooking the main floor and four spacious bedrooms all with en suite bathrooms including a jaw dropping primary suite with custom walk-in closet and private bath with soaking tub, separate shower, heated floors and double vanity. Huge unfinished basement with expansion potential. Steps from everything downtown La Grange has to offer including the Stone Ave train station, award winnning schools, shops, restaurants, parks and more! Builder will consider your plans and build your dream home or use the current ones. Enjoy this amazing opportunity to build in this neighborhood and community!
Property Specifics
| Single Family | |
| — | |
| — | |
| 2024 | |
| — | |
| CUSTOM | |
| No | |
| — |
| Cook | |
| — | |
| — / Not Applicable | |
| — | |
| — | |
| — | |
| 11932622 | |
| 18041120250000 |
Nearby Schools
| NAME: | DISTRICT: | DISTANCE: | |
|---|---|---|---|
|
Grade School
Ogden Ave Elementary School |
102 | — | |
|
Middle School
Park Junior High School |
102 | Not in DB | |
|
High School
Lyons Twp High School |
204 | Not in DB | |
Property History
| DATE: | EVENT: | PRICE: | SOURCE: |
|---|---|---|---|
| 22 Oct, 2025 | Sold | $1,532,000 | MRED MLS |
| 18 Feb, 2024 | Under contract | $1,497,000 | MRED MLS |
| 16 Nov, 2023 | Listed for sale | $1,497,000 | MRED MLS |
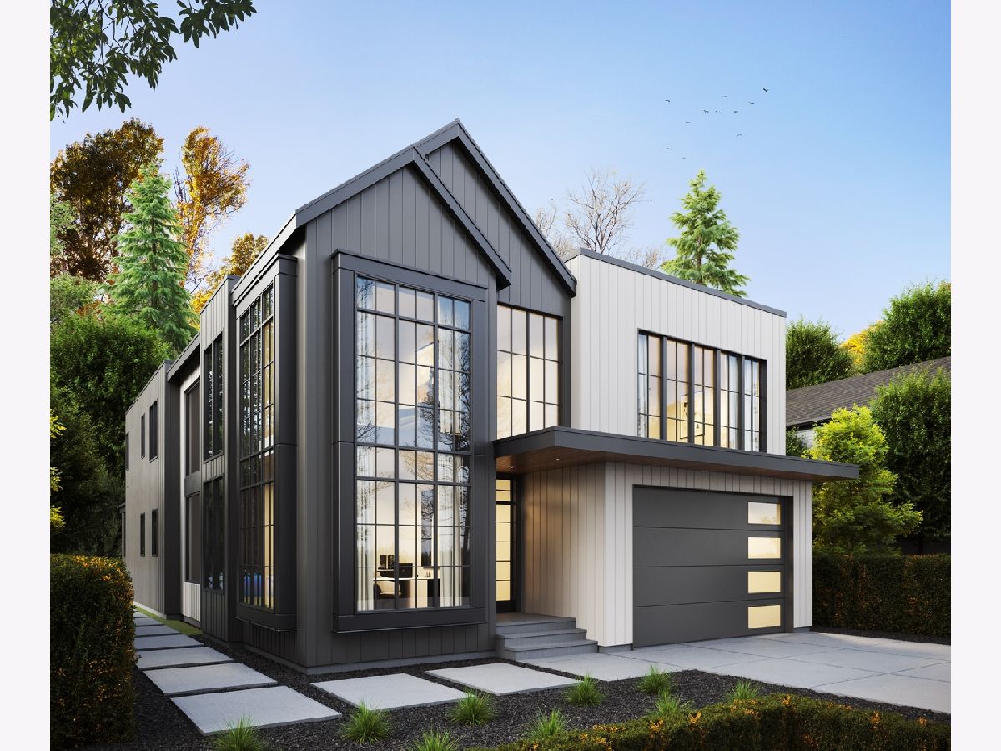
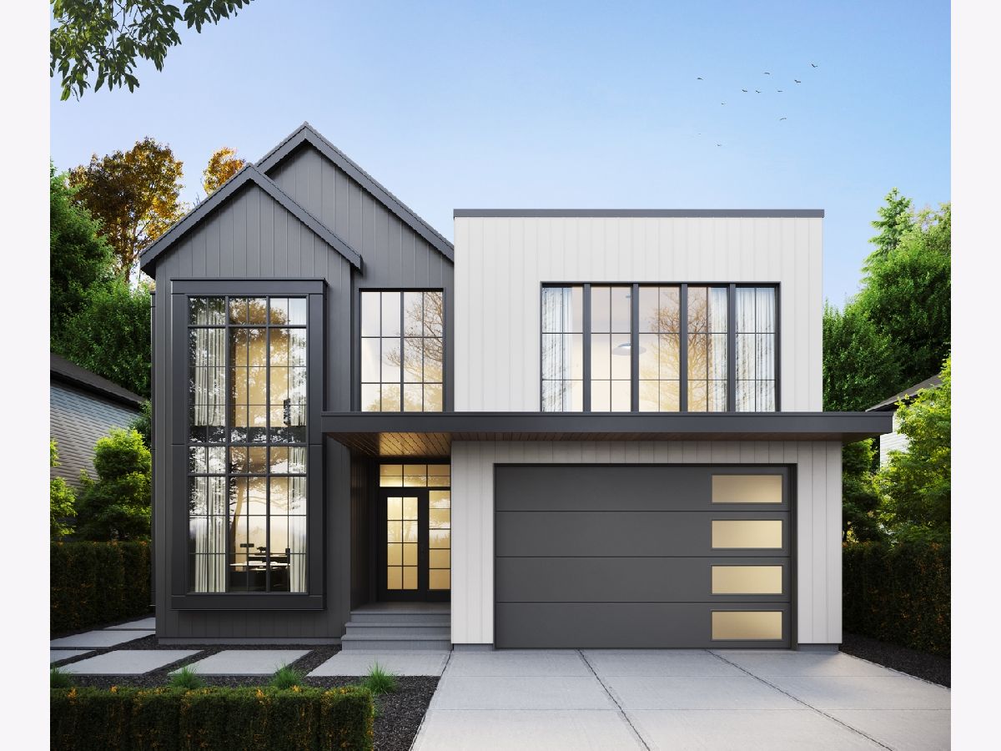
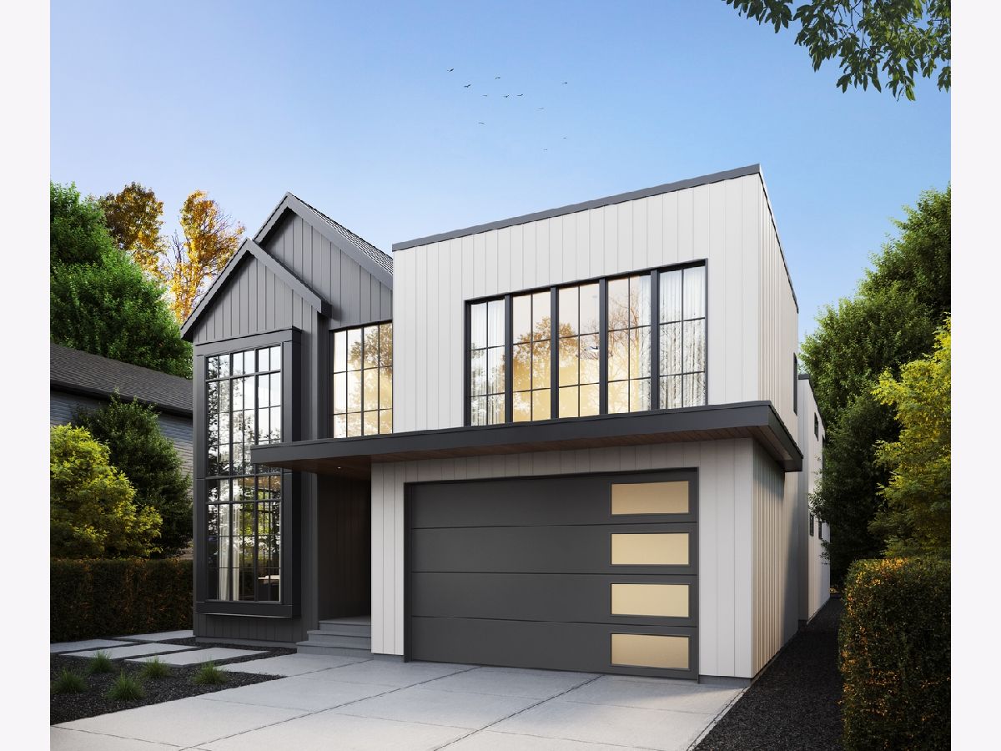
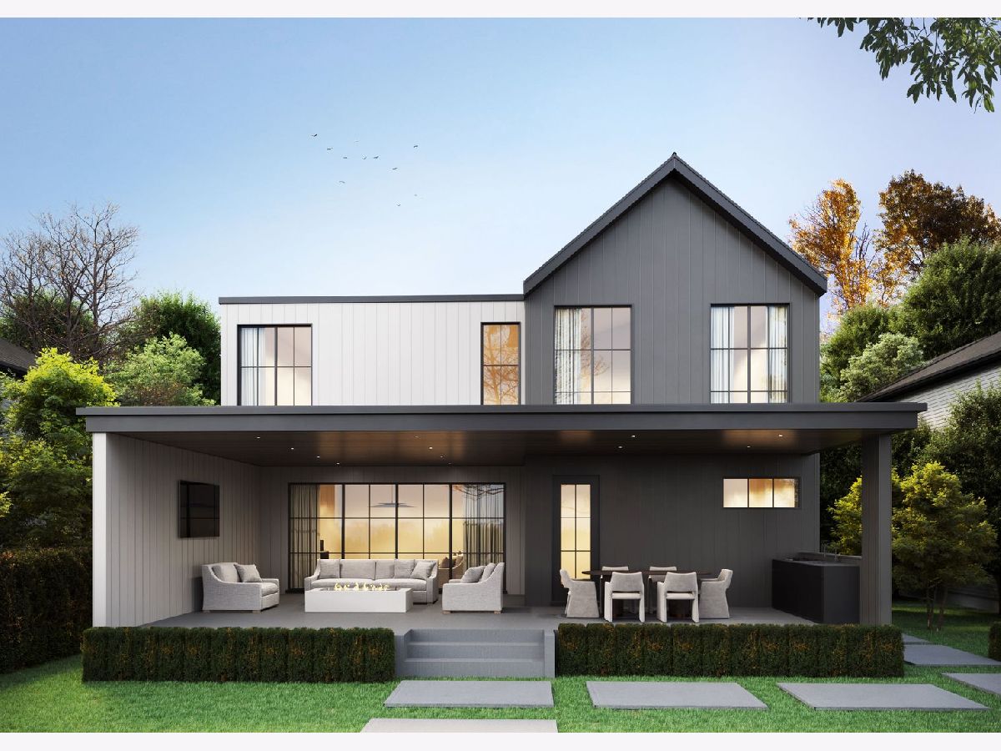
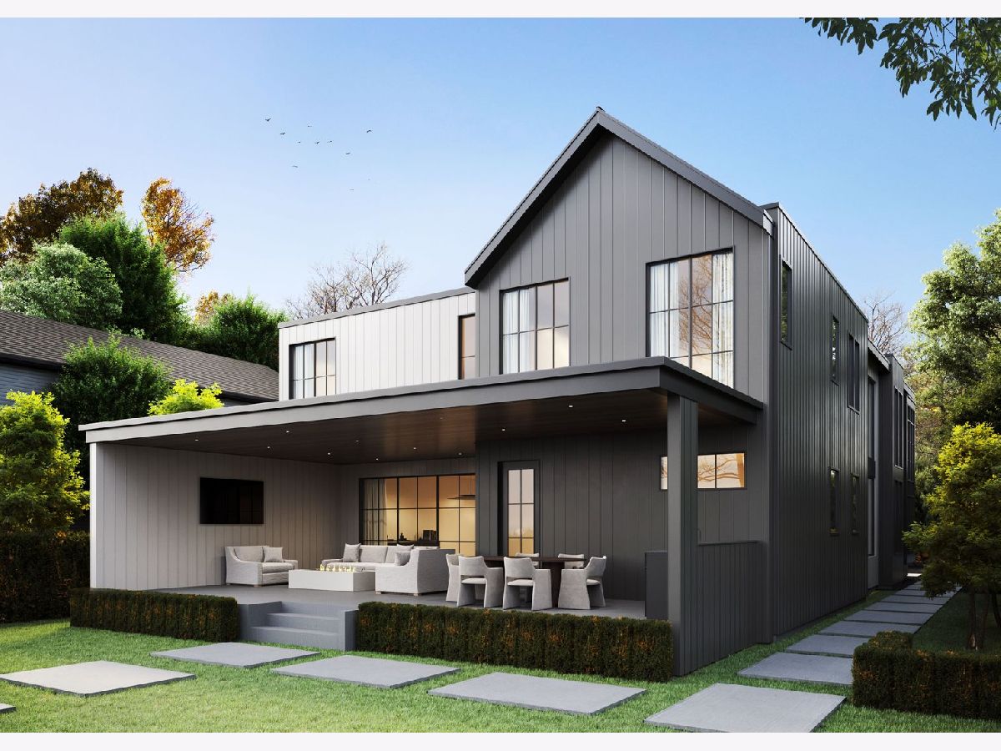
Room Specifics
Total Bedrooms: 4
Bedrooms Above Ground: 4
Bedrooms Below Ground: 0
Dimensions: —
Floor Type: —
Dimensions: —
Floor Type: —
Dimensions: —
Floor Type: —
Full Bathrooms: 6
Bathroom Amenities: —
Bathroom in Basement: 0
Rooms: —
Basement Description: —
Other Specifics
| 2.5 | |
| — | |
| — | |
| — | |
| — | |
| 50 X 169.3 | |
| — | |
| — | |
| — | |
| — | |
| Not in DB | |
| — | |
| — | |
| — | |
| — |
Tax History
| Year | Property Taxes |
|---|
Contact Agent
Nearby Similar Homes
Nearby Sold Comparables
Contact Agent
Listing Provided By
Coldwell Banker Realty


