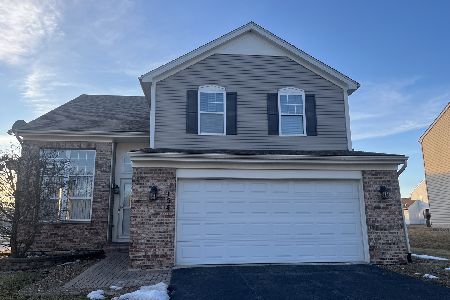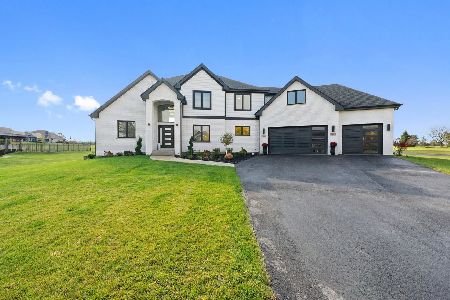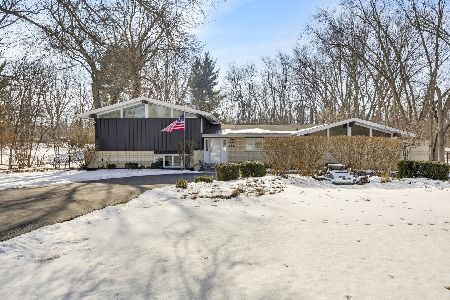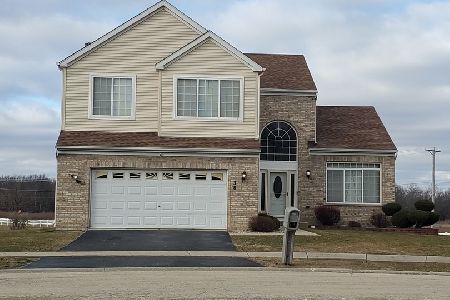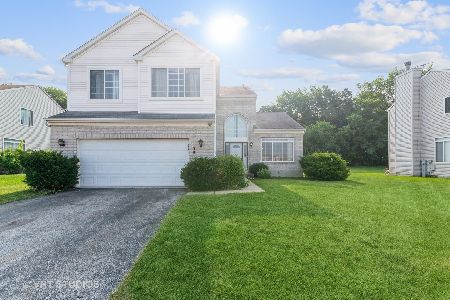46 Sundance Court, Matteson, Illinois 60443
$257,900
|
Sold
|
|
| Status: | Closed |
| Sqft: | 2,432 |
| Cost/Sqft: | $107 |
| Beds: | 4 |
| Baths: | 3 |
| Year Built: | 2002 |
| Property Taxes: | $13,264 |
| Days On Market: | 2466 |
| Lot Size: | 0,34 |
Description
Absolutely beautiful renovation completed on this 4 bedroom, 2.1 bathroom 2-story with full basement & loads of updates! The large eat-in kitchen features modern white cabinets with brush nickel hardware & crown moulding, pantry closet, new granite counters with accenting subway tile back splash & glass tile inlay, granite topped island & breakfast bar, and full set of new stainless steel appliances! The spacious living & dining areas are complete with new hardwood flooring & chair rail trim! The entire house is finished with the white trim & door package, as well as freshly painted! New carpet in the open family room off the kitchen, as well as all 4 bedrooms & bonus loft on the 2nd level! The master suite is complete with vaulted ceilings, ceiling fan, walk-in closet, and dream master bathroom complete with whirlpool tub, custom tiled shower, double sink vanity, and new wood-look tile flooring! 3-Car Garage! All New rear deck! Prime location in a cul-de-sac in desirable Cedar Creek!
Property Specifics
| Single Family | |
| — | |
| Contemporary | |
| 2002 | |
| Full | |
| — | |
| No | |
| 0.34 |
| Cook | |
| Cedar Creek | |
| 325 / Annual | |
| Other | |
| Public | |
| Public Sewer | |
| 10397830 | |
| 31152080060000 |
Property History
| DATE: | EVENT: | PRICE: | SOURCE: |
|---|---|---|---|
| 10 Sep, 2018 | Sold | $135,882 | MRED MLS |
| 12 Jul, 2018 | Under contract | $159,500 | MRED MLS |
| — | Last price change | $159,500 | MRED MLS |
| 28 Jun, 2018 | Listed for sale | $159,500 | MRED MLS |
| 25 Oct, 2019 | Sold | $257,900 | MRED MLS |
| 12 Aug, 2019 | Under contract | $259,900 | MRED MLS |
| — | Last price change | $249,900 | MRED MLS |
| 30 May, 2019 | Listed for sale | $259,900 | MRED MLS |
Room Specifics
Total Bedrooms: 4
Bedrooms Above Ground: 4
Bedrooms Below Ground: 0
Dimensions: —
Floor Type: Carpet
Dimensions: —
Floor Type: Carpet
Dimensions: —
Floor Type: Carpet
Full Bathrooms: 3
Bathroom Amenities: Whirlpool,Separate Shower,Double Sink
Bathroom in Basement: 0
Rooms: Eating Area,Loft
Basement Description: Unfinished
Other Specifics
| 3 | |
| Concrete Perimeter | |
| Asphalt | |
| Deck, Porch | |
| Corner Lot,Cul-De-Sac | |
| 85X57X79X42X56X34X152 | |
| — | |
| Full | |
| Hardwood Floors, First Floor Laundry | |
| Range, Microwave, Dishwasher, Refrigerator, Stainless Steel Appliance(s) | |
| Not in DB | |
| Sidewalks, Street Lights, Street Paved | |
| — | |
| — | |
| — |
Tax History
| Year | Property Taxes |
|---|---|
| 2018 | $10,862 |
| 2019 | $13,264 |
Contact Agent
Nearby Similar Homes
Nearby Sold Comparables
Contact Agent
Listing Provided By
Crosstown Realtors, Inc.

