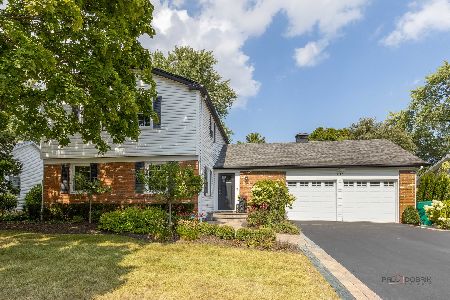460 Burnt Ember Lane, Buffalo Grove, Illinois 60089
$360,000
|
Sold
|
|
| Status: | Closed |
| Sqft: | 1,540 |
| Cost/Sqft: | $250 |
| Beds: | 3 |
| Baths: | 2 |
| Year Built: | 1970 |
| Property Taxes: | $8,886 |
| Days On Market: | 1249 |
| Lot Size: | 0,20 |
Description
Welcome home to 460 Burnt Ember Lane! Fabulously renovated Kensington model in popular Strathmore neighborhood. This three bedroom, two bathroom ranch features all new flooring, lighting, paint, and fixtures. Kitchen opened up to living area and features soft-close shaker cabinets, granite counters, and all new Samsung stainless steel appliances. Off of kitchen is mudroom/laundry room with all new side-by-side laundry machines. Both bathrooms are gorgeous and feature new Kohler fixtures, new vanities, new toilets, and more. Three roomy bedrooms (including primary bedroom en-suite) have ample closet space, new carpeting, and new ceiling fan w/ lighting. Home features all new windows, new interior doors, new Anderson front storm door and sliding door. Brand new water heater and new garage door motor. Home's exterior features improved concrete work, new lighting fixtures, and all new landscaping. All of this, tucked away on a quiet block. Award winning Stevenson High School district. Come fall in love today!
Property Specifics
| Single Family | |
| — | |
| — | |
| 1970 | |
| — | |
| KENSINGTON | |
| No | |
| 0.2 |
| Lake | |
| Strathmore | |
| — / Not Applicable | |
| — | |
| — | |
| — | |
| 11637776 | |
| 15321110120000 |
Nearby Schools
| NAME: | DISTRICT: | DISTANCE: | |
|---|---|---|---|
|
Grade School
Ivy Hall Elementary School |
96 | — | |
|
Middle School
Twin Groves Middle School |
96 | Not in DB | |
|
High School
Adlai E Stevenson High School |
125 | Not in DB | |
Property History
| DATE: | EVENT: | PRICE: | SOURCE: |
|---|---|---|---|
| 14 Oct, 2022 | Sold | $360,000 | MRED MLS |
| 27 Sep, 2022 | Under contract | $384,900 | MRED MLS |
| 24 Sep, 2022 | Listed for sale | $384,900 | MRED MLS |
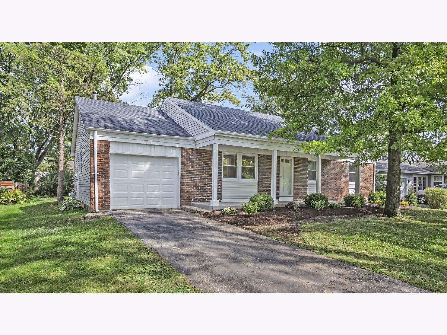
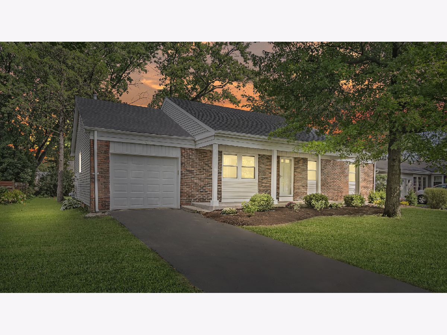
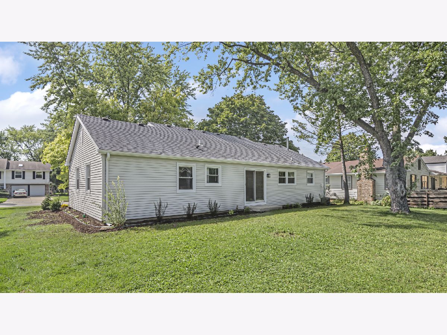
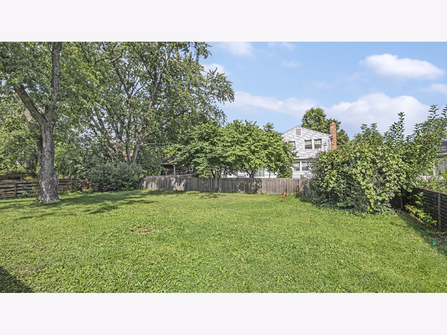
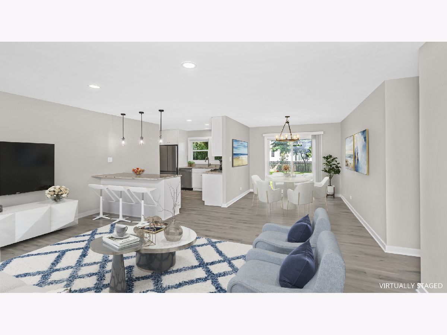
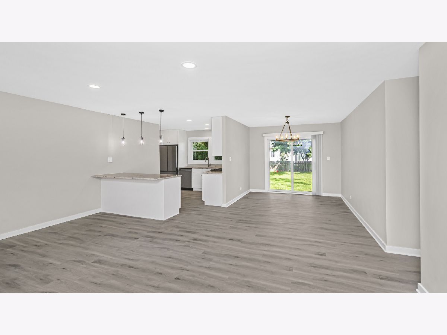
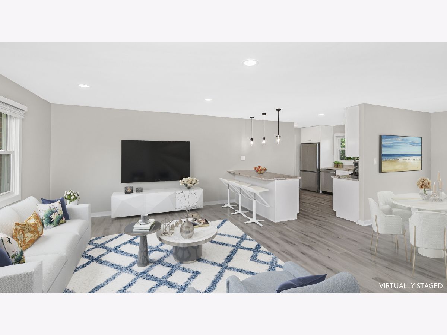
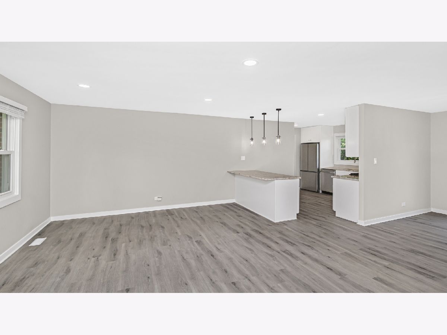
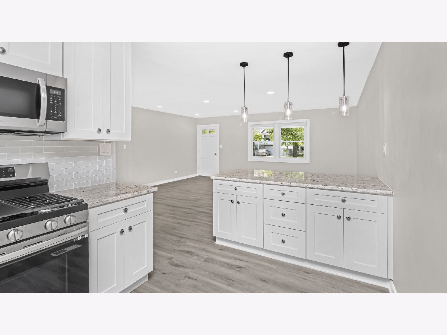
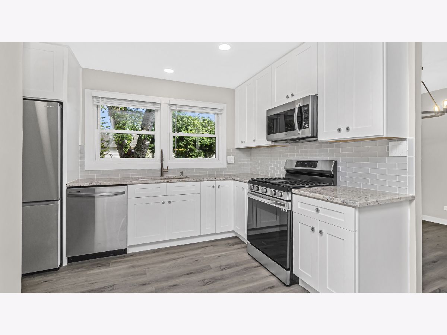
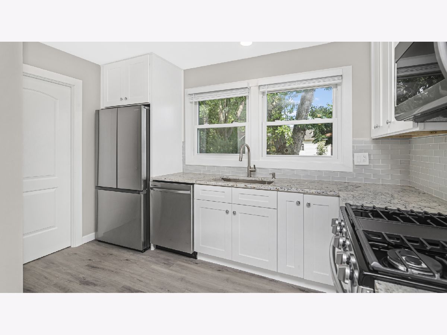

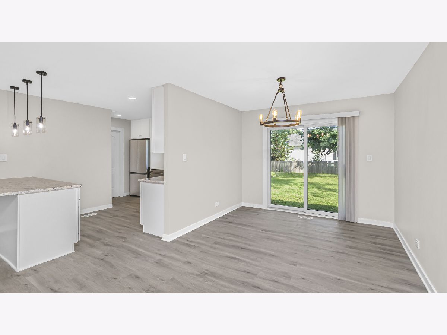
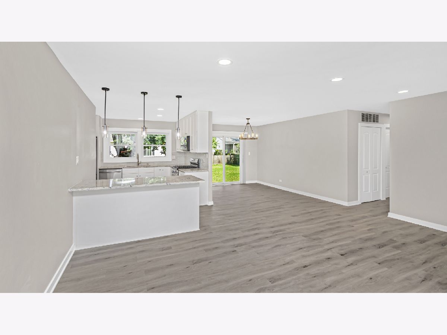
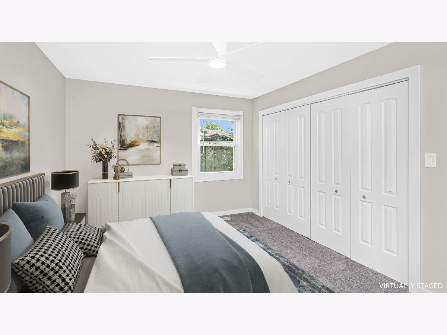
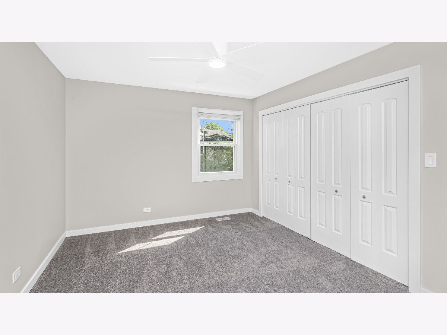
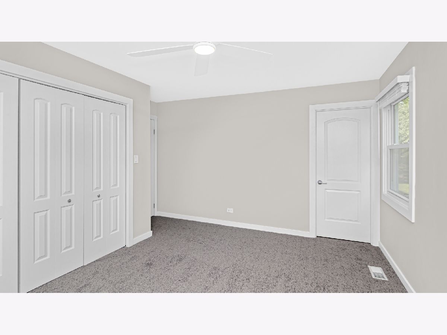
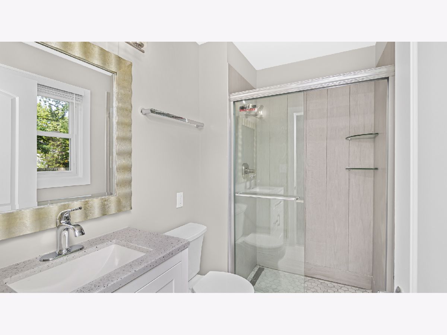
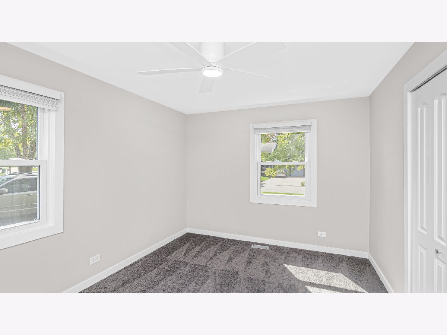
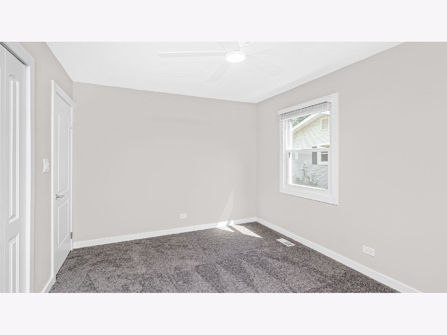
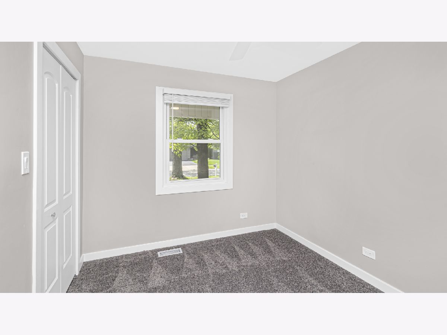
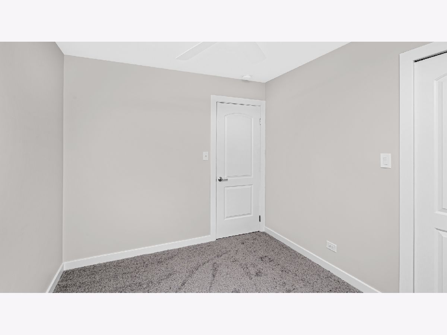
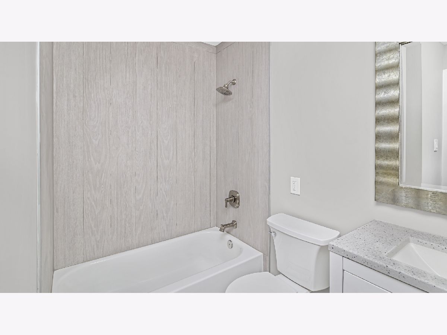
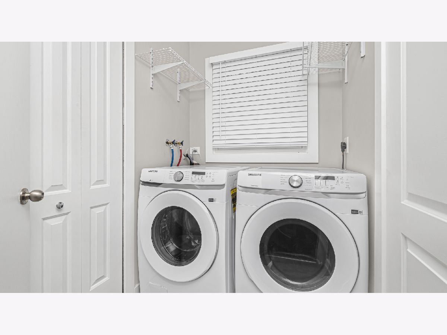
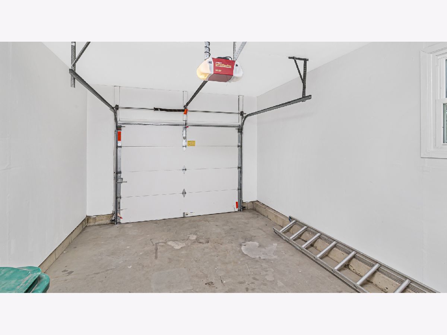
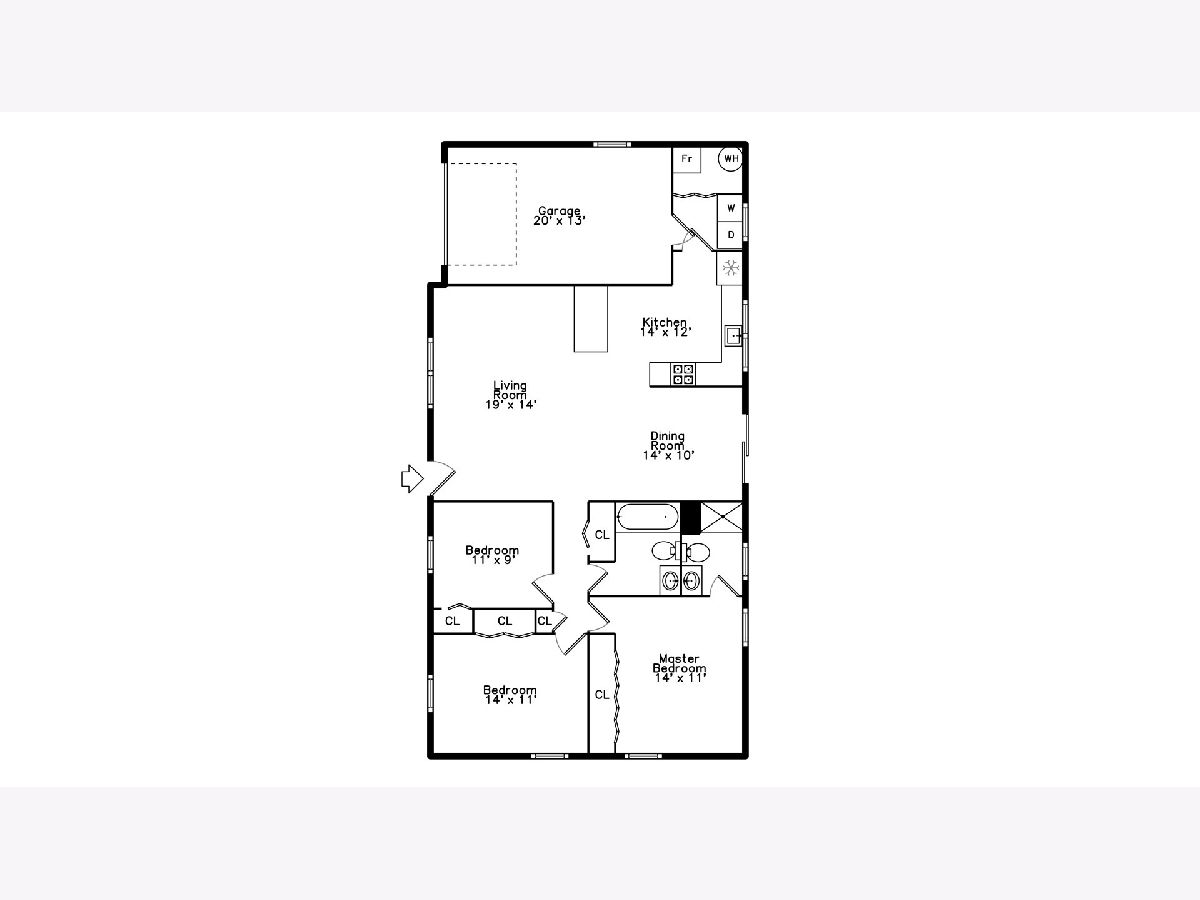
Room Specifics
Total Bedrooms: 3
Bedrooms Above Ground: 3
Bedrooms Below Ground: 0
Dimensions: —
Floor Type: —
Dimensions: —
Floor Type: —
Full Bathrooms: 2
Bathroom Amenities: —
Bathroom in Basement: 0
Rooms: —
Basement Description: Crawl
Other Specifics
| 1 | |
| — | |
| Asphalt | |
| — | |
| — | |
| 117 X 75 | |
| Full | |
| — | |
| — | |
| — | |
| Not in DB | |
| — | |
| — | |
| — | |
| — |
Tax History
| Year | Property Taxes |
|---|---|
| 2022 | $8,886 |
Contact Agent
Nearby Similar Homes
Nearby Sold Comparables
Contact Agent
Listing Provided By
Engel & Voelkers Chicago North Shore





