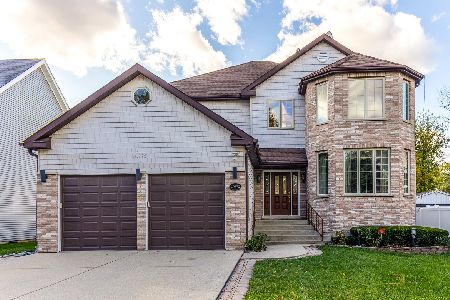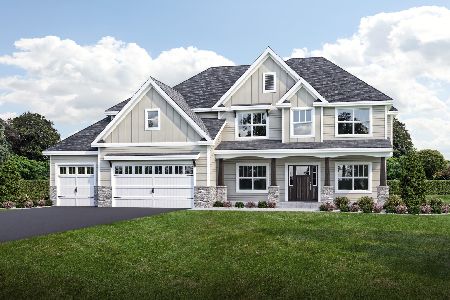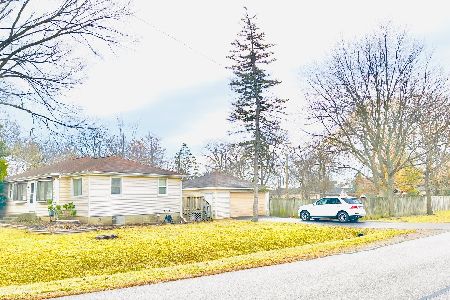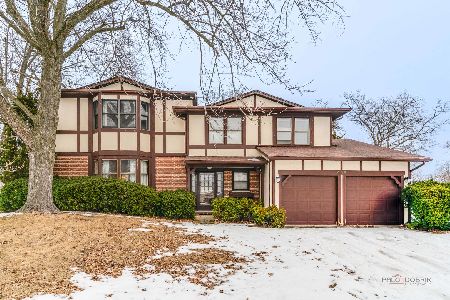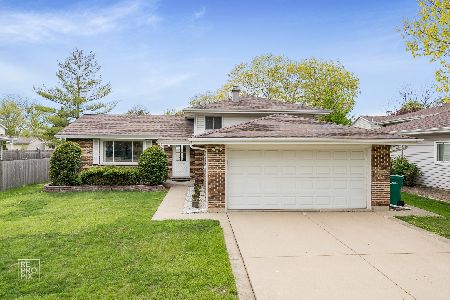460 Carman Avenue, Buffalo Grove, Illinois 60089
$375,100
|
Sold
|
|
| Status: | Closed |
| Sqft: | 2,220 |
| Cost/Sqft: | $162 |
| Beds: | 3 |
| Baths: | 2 |
| Year Built: | 1985 |
| Property Taxes: | $10,698 |
| Days On Market: | 1748 |
| Lot Size: | 0,17 |
Description
Don't miss this lovely East facing 3 bedroom 2 bath home in the Stevenson High School District. The updated open concept kitchen flows seamlessly into the dining room and living room and is perfect for entertaining. The light and bright updated kitchen features stainless steel appliances, a granite island with seating and an abundance of cabinetry. The 3 bedrooms are spacious with large closets and tons of storage. Both bathrooms have been updated with new vanities, cabinetry, flooring and tiled showers. The spacious family room is perfect to hang out and watch tv. On the lower level, the spacious laundry room was recently remodeled and has a high end front load, washer and dryer, laundry sink, and additional storage. The lower level also includes a versatile family room area with a spacious walk in storage closet. The beautiful fenced backyard offers a patio, plenty of play space and a shed. Conveniently located to the Metra line, highways, parks and schools! District 102 and Stevenson High School. Roof (2012) Windows(2019) Furnace (2011) A/c (2020)
Property Specifics
| Single Family | |
| — | |
| — | |
| 1985 | |
| Full | |
| — | |
| No | |
| 0.17 |
| Lake | |
| — | |
| 0 / Not Applicable | |
| None | |
| Lake Michigan | |
| Public Sewer | |
| 11091413 | |
| 15341250180000 |
Nearby Schools
| NAME: | DISTRICT: | DISTANCE: | |
|---|---|---|---|
|
Grade School
Earl Pritchett School |
102 | — | |
|
Middle School
Aptakisic Junior High School |
102 | Not in DB | |
|
High School
Adlai E Stevenson High School |
125 | Not in DB | |
Property History
| DATE: | EVENT: | PRICE: | SOURCE: |
|---|---|---|---|
| 22 Oct, 2008 | Sold | $327,000 | MRED MLS |
| 14 Aug, 2008 | Under contract | $339,900 | MRED MLS |
| — | Last price change | $355,000 | MRED MLS |
| 23 Apr, 2008 | Listed for sale | $355,000 | MRED MLS |
| 31 Jul, 2013 | Sold | $355,000 | MRED MLS |
| 7 Jun, 2013 | Under contract | $349,000 | MRED MLS |
| 5 Jun, 2013 | Listed for sale | $349,000 | MRED MLS |
| 30 Jul, 2021 | Sold | $375,100 | MRED MLS |
| 23 May, 2021 | Under contract | $359,900 | MRED MLS |
| 18 May, 2021 | Listed for sale | $359,900 | MRED MLS |
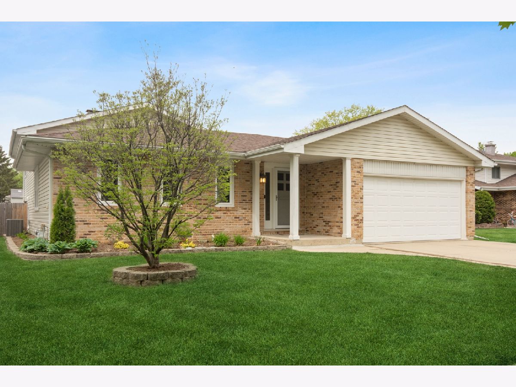
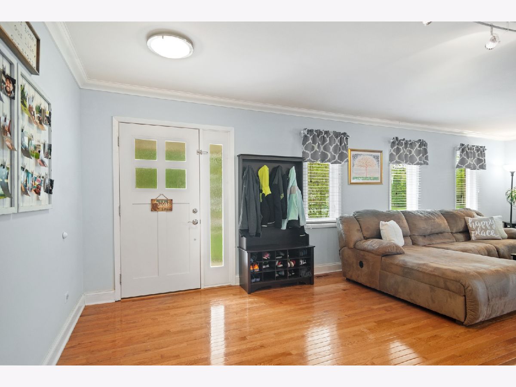
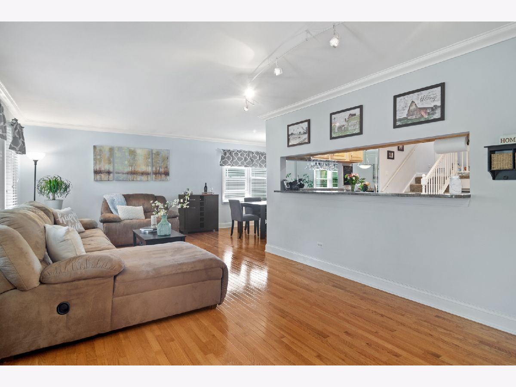
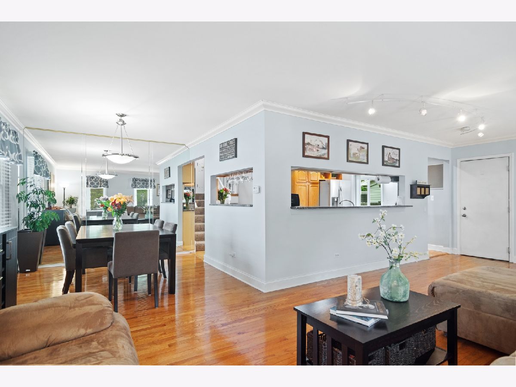
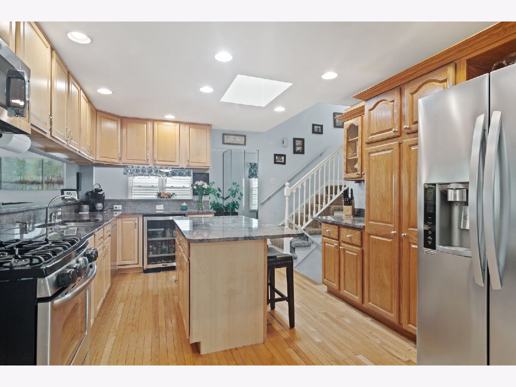
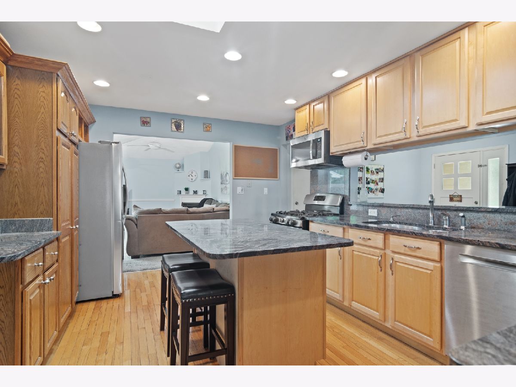
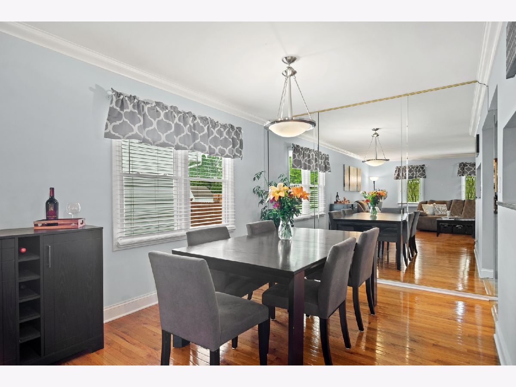
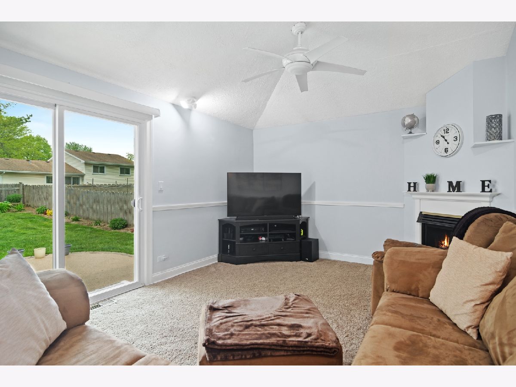
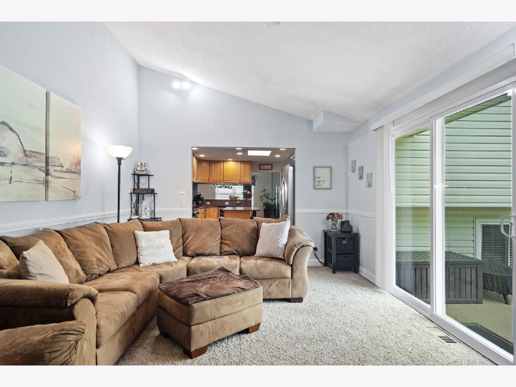
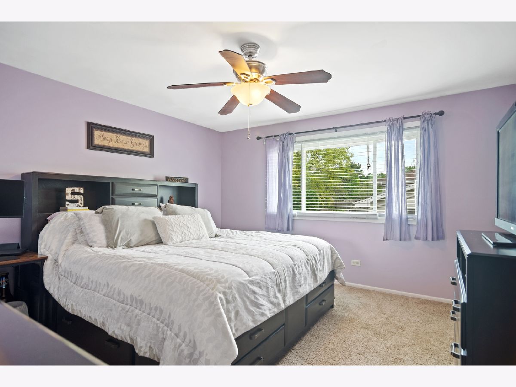
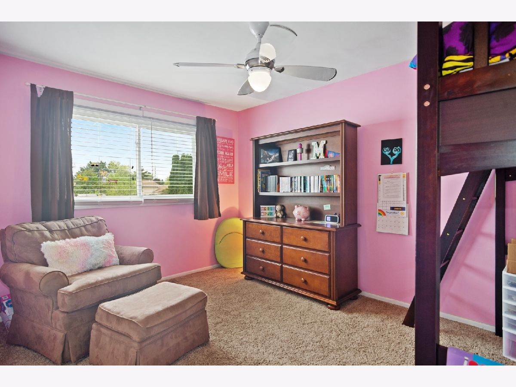
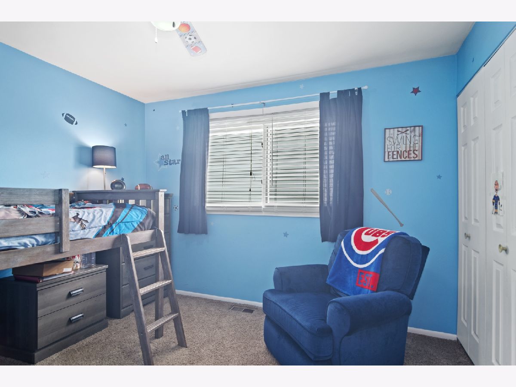
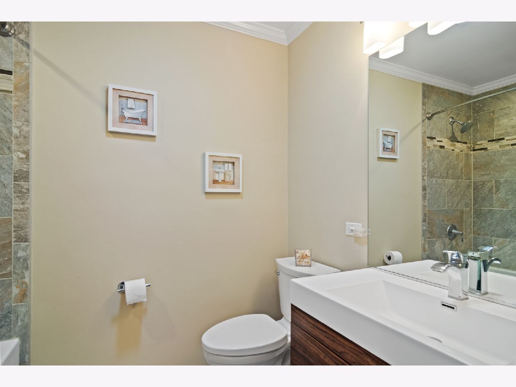
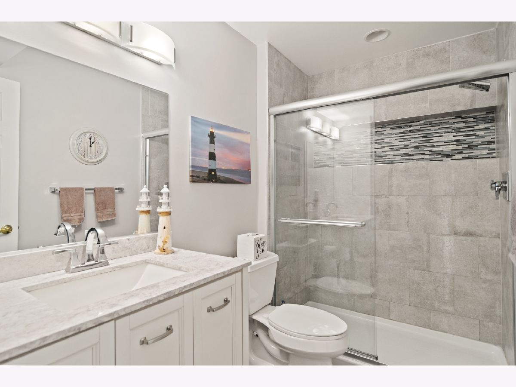
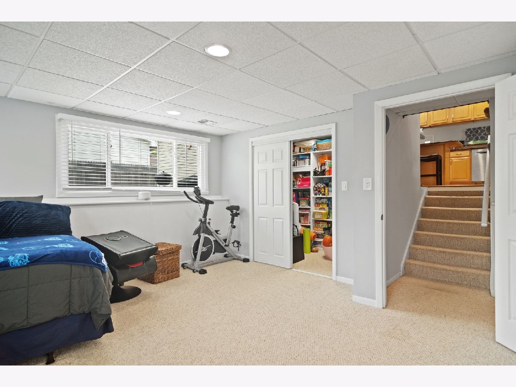
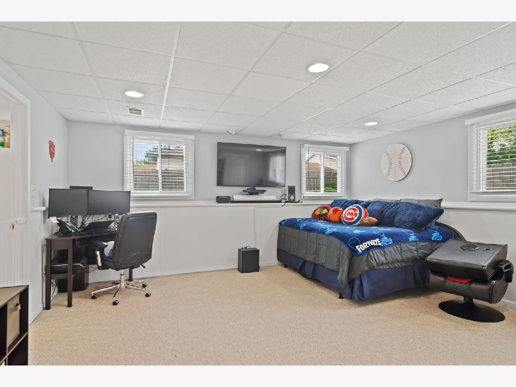
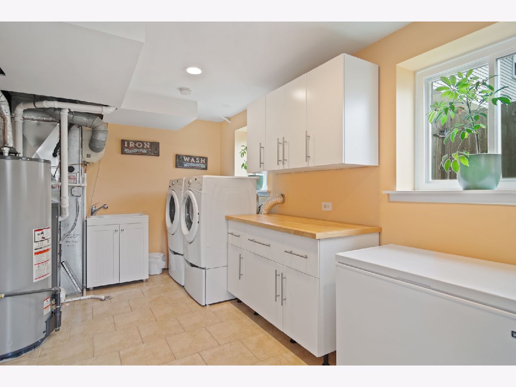
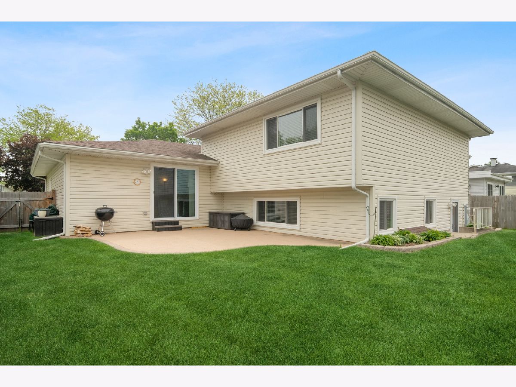
Room Specifics
Total Bedrooms: 3
Bedrooms Above Ground: 3
Bedrooms Below Ground: 0
Dimensions: —
Floor Type: Carpet
Dimensions: —
Floor Type: Carpet
Full Bathrooms: 2
Bathroom Amenities: —
Bathroom in Basement: 1
Rooms: Family Room
Basement Description: Finished
Other Specifics
| 2 | |
| — | |
| — | |
| Patio, Storms/Screens | |
| Fenced Yard | |
| 60X120 | |
| — | |
| Full | |
| Skylight(s), Hardwood Floors | |
| Range, Microwave, Dishwasher, Refrigerator, Washer, Dryer, Disposal, Stainless Steel Appliance(s), Wine Refrigerator | |
| Not in DB | |
| Park, Curbs, Sidewalks, Street Lights, Street Paved | |
| — | |
| — | |
| Attached Fireplace Doors/Screen, Gas Log, Gas Starter |
Tax History
| Year | Property Taxes |
|---|---|
| 2008 | $6,955 |
| 2013 | $7,700 |
| 2021 | $10,698 |
Contact Agent
Nearby Similar Homes
Nearby Sold Comparables
Contact Agent
Listing Provided By
Compass

