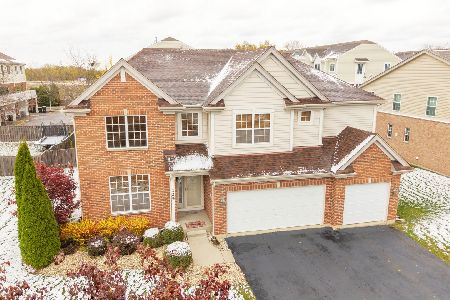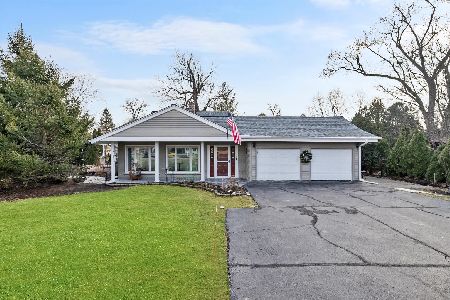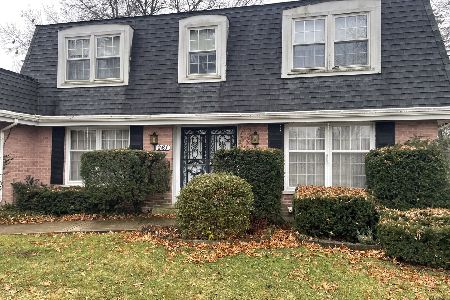460 Deerpath Road, Wood Dale, Illinois 60191
$365,000
|
Sold
|
|
| Status: | Closed |
| Sqft: | 1,428 |
| Cost/Sqft: | $256 |
| Beds: | 3 |
| Baths: | 2 |
| Year Built: | 1977 |
| Property Taxes: | $7,584 |
| Days On Market: | 1693 |
| Lot Size: | 0,59 |
Description
Welcome home to this excellent brick ranch on one of the most beautiful streets in Wood Dale. Seated on just over a half acre, flooded with tons of light, this spacious home has an updated kitchen (2020) with new SS appliances and granite counters. New, high-end wood laminate throughout most and neutral paint in the main living areas. Full, finished basement doubles total square footage, offers tons of storage, and has legal 4th bed. Many updates already complete, including 50 yr architectural roof (2006) and over 50 trees removed from lot to improve usability. Still some cosmetic updating to be done, but at this price, on over a half acre in incorporated Wood Dale, there's plenty of equity to be had. Attached 2 car garage and massive driveway holds 8 cars. Close to parks, playgrounds and forest preserves. Amazing for commuters: Close to I-290 and 355, as well as O'Hare Airport. Sold AS IS
Property Specifics
| Single Family | |
| — | |
| Ranch | |
| 1977 | |
| Full | |
| — | |
| No | |
| 0.59 |
| Du Page | |
| — | |
| 0 / Not Applicable | |
| None | |
| Lake Michigan,Public | |
| Public Sewer | |
| 11153861 | |
| 0315413007 |
Nearby Schools
| NAME: | DISTRICT: | DISTANCE: | |
|---|---|---|---|
|
Middle School
Blackhawk Middle School |
2 | Not in DB | |
|
High School
Fenton High School |
100 | Not in DB | |
Property History
| DATE: | EVENT: | PRICE: | SOURCE: |
|---|---|---|---|
| 27 Aug, 2021 | Sold | $365,000 | MRED MLS |
| 20 Jul, 2021 | Under contract | $365,000 | MRED MLS |
| 13 Jul, 2021 | Listed for sale | $365,000 | MRED MLS |
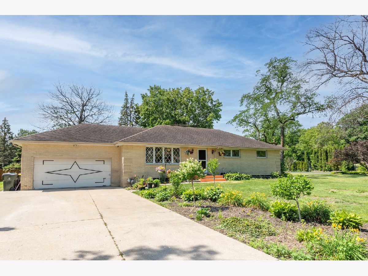

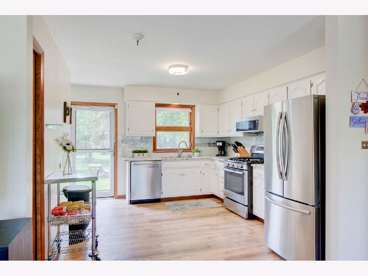

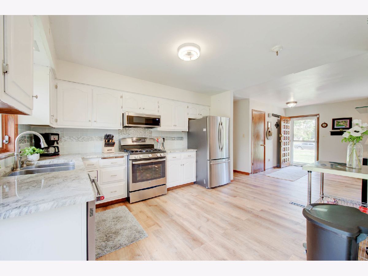
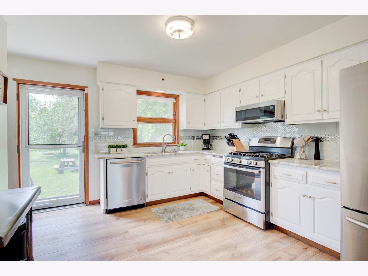
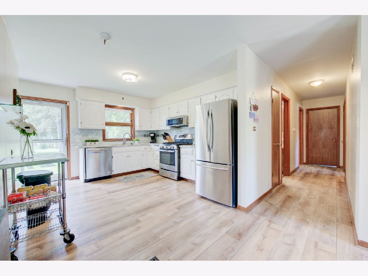
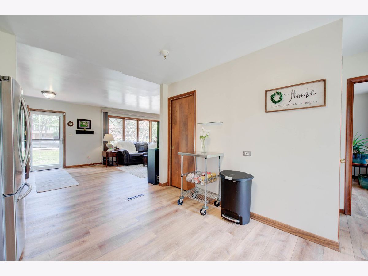
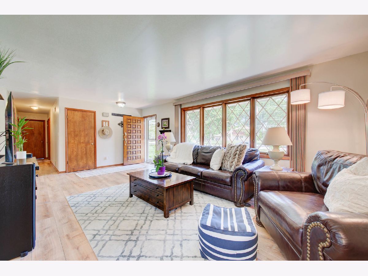
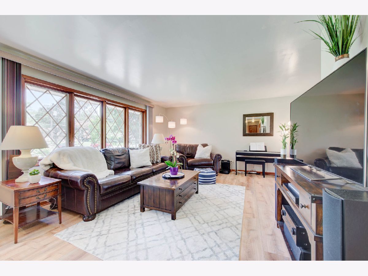
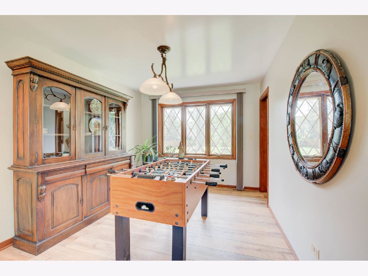
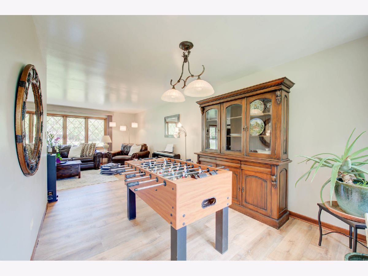
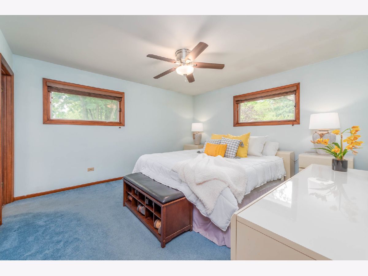
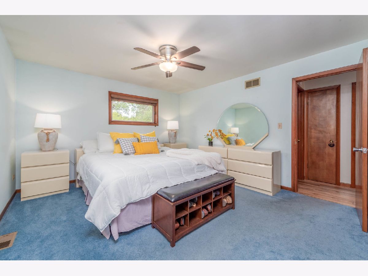
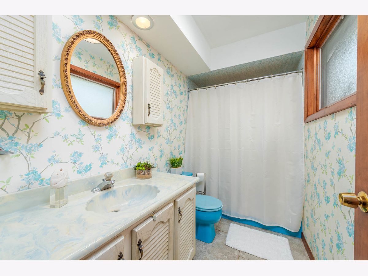
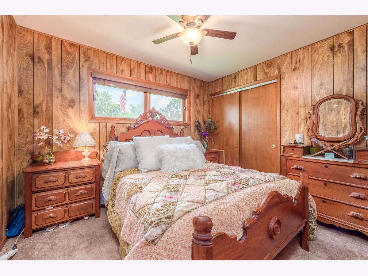
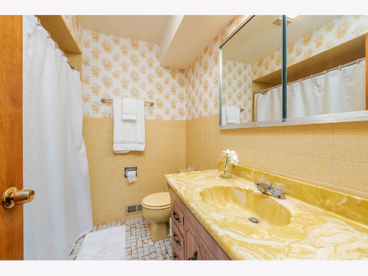
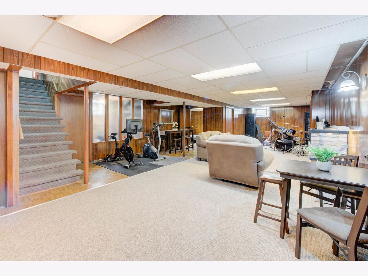
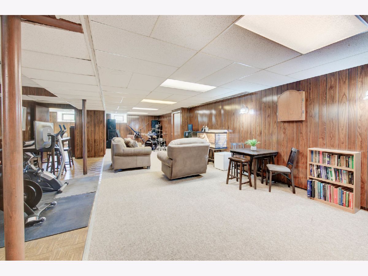
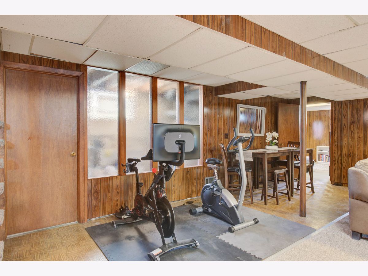
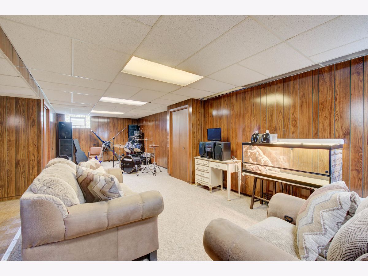
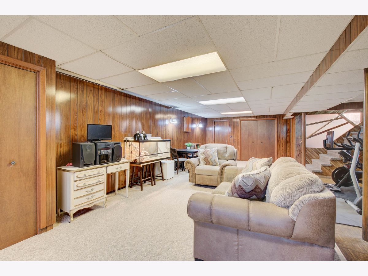
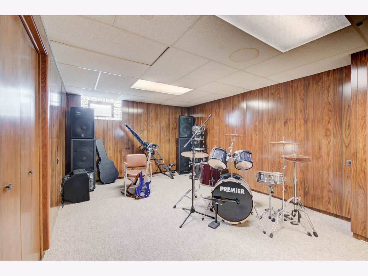
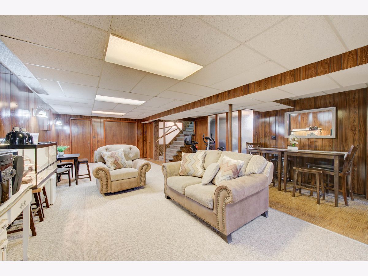
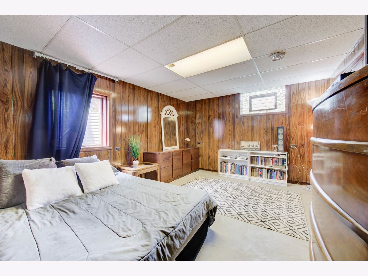
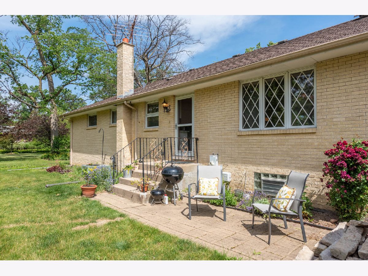
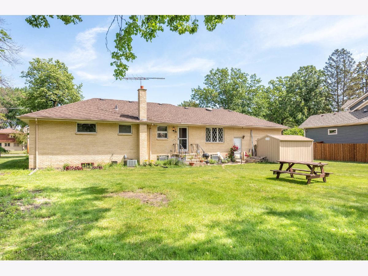
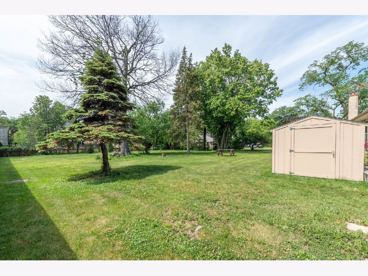
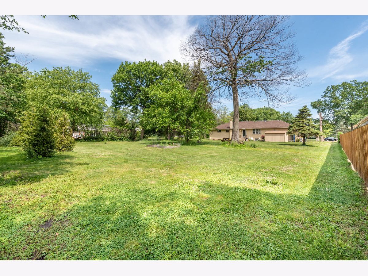
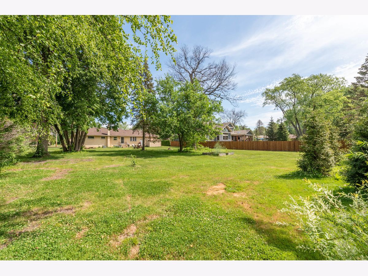
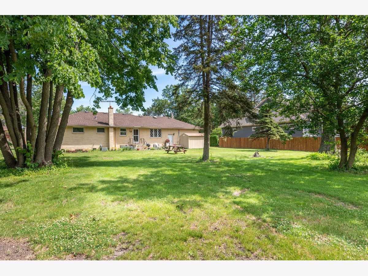
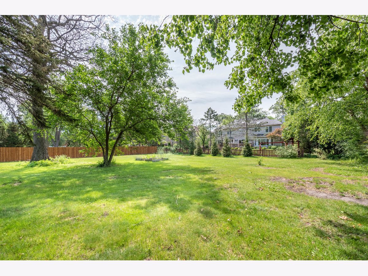
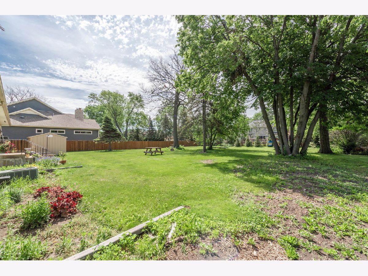
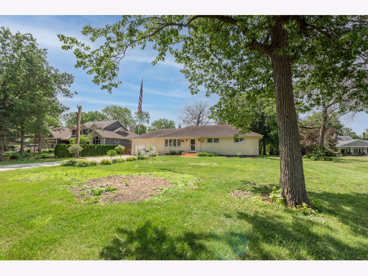
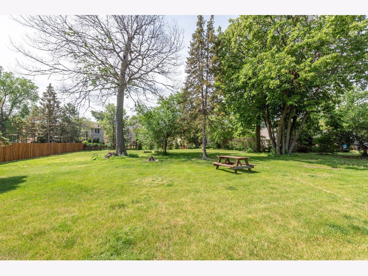
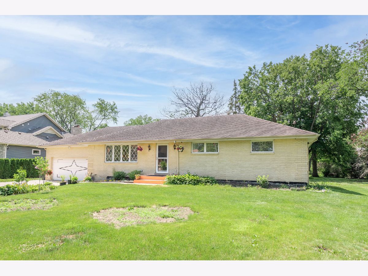
Room Specifics
Total Bedrooms: 4
Bedrooms Above Ground: 3
Bedrooms Below Ground: 1
Dimensions: —
Floor Type: Hardwood
Dimensions: —
Floor Type: Carpet
Dimensions: —
Floor Type: Other
Full Bathrooms: 2
Bathroom Amenities: —
Bathroom in Basement: 0
Rooms: Utility Room-Lower Level,Storage
Basement Description: Finished,Egress Window,Sleeping Area,Storage Space
Other Specifics
| 2 | |
| Concrete Perimeter | |
| Concrete | |
| Patio, Storms/Screens | |
| — | |
| 107.5 X 239.9 | |
| — | |
| Full | |
| Hardwood Floors, Wood Laminate Floors, First Floor Bedroom, In-Law Arrangement, First Floor Full Bath, Granite Counters | |
| Range, Microwave, Dishwasher, Refrigerator, Washer, Dryer, Stainless Steel Appliance(s) | |
| Not in DB | |
| Park, Pool, Tennis Court(s), Lake, Street Paved | |
| — | |
| — | |
| — |
Tax History
| Year | Property Taxes |
|---|---|
| 2021 | $7,584 |
Contact Agent
Nearby Similar Homes
Nearby Sold Comparables
Contact Agent
Listing Provided By
d'aprile properties






