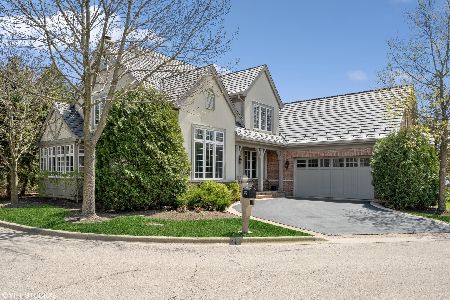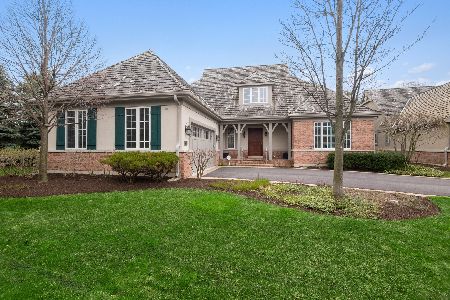460 Edgewood Lane, Northfield, Illinois 60093
$1,250,000
|
Sold
|
|
| Status: | Closed |
| Sqft: | 5,813 |
| Cost/Sqft: | $232 |
| Beds: | 7 |
| Baths: | 7 |
| Year Built: | 1989 |
| Property Taxes: | $22,026 |
| Days On Market: | 1805 |
| Lot Size: | 1,02 |
Description
Welcome home to this elegant masterpiece, designed by Chuck Page. Your guests are greeted by an impressive foyer that opens up to classic formal spaces and fabulous casual rooms. The Chef's kitchen with butler area includes a breakfast room and a fantastic enclosed porch. All overlook the 1+ acres of private, manicured gardens. The first floor also boasts beautiful millwork throughout the spectacular family room, handsome library/office, exquisite living room, huge dining room and main-floor laundry room. The private, first floor Primary Suite is located at one end of the property and includes an ensuite bath, two walk-in closets and fireplace. Upstairs are five more generous bedrooms (one could easily be used as a study/tv room) all with ensuite or Jack & Jill bathrooms. There is even an additional large bedroom suite with bathroom and kitchenette - perfect for in-laws, nanny, guests or converted to an additional upstairs Primary Suite. The huge, dry basement offers many possibilities with high ceilings , pre-wired electrical and plenty of storage. A new cedar shake roof to be installed Spring 2021 when weather permits. Includes an attached, three-car garage. All this and New Trier High School, top-rated grade schools and easy access to the highways, shopping and more.
Property Specifics
| Single Family | |
| — | |
| French Provincial | |
| 1989 | |
| Full | |
| — | |
| No | |
| 1.02 |
| Cook | |
| Fox Meadow | |
| 0 / Not Applicable | |
| None | |
| Lake Michigan | |
| Public Sewer | |
| 10904079 | |
| 04232020230000 |
Nearby Schools
| NAME: | DISTRICT: | DISTANCE: | |
|---|---|---|---|
|
Grade School
Middlefork Primary School |
29 | — | |
|
Middle School
Sunset Ridge Elementary School |
29 | Not in DB | |
|
High School
New Trier Twp H.s. Northfield/wi |
203 | Not in DB | |
Property History
| DATE: | EVENT: | PRICE: | SOURCE: |
|---|---|---|---|
| 3 May, 2021 | Sold | $1,250,000 | MRED MLS |
| 5 Mar, 2021 | Under contract | $1,350,000 | MRED MLS |
| 5 Feb, 2021 | Listed for sale | $1,350,000 | MRED MLS |

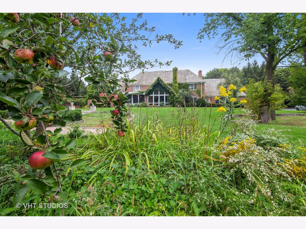
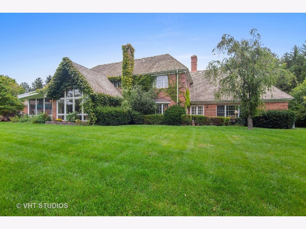
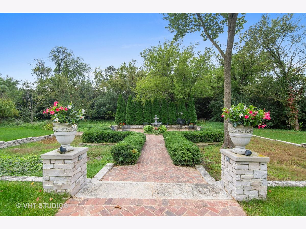
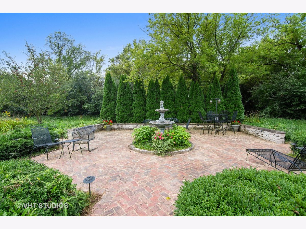
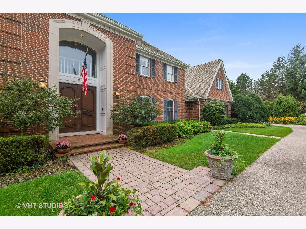
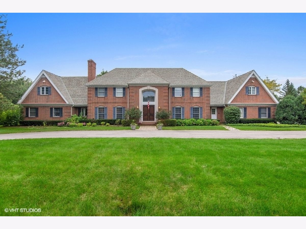
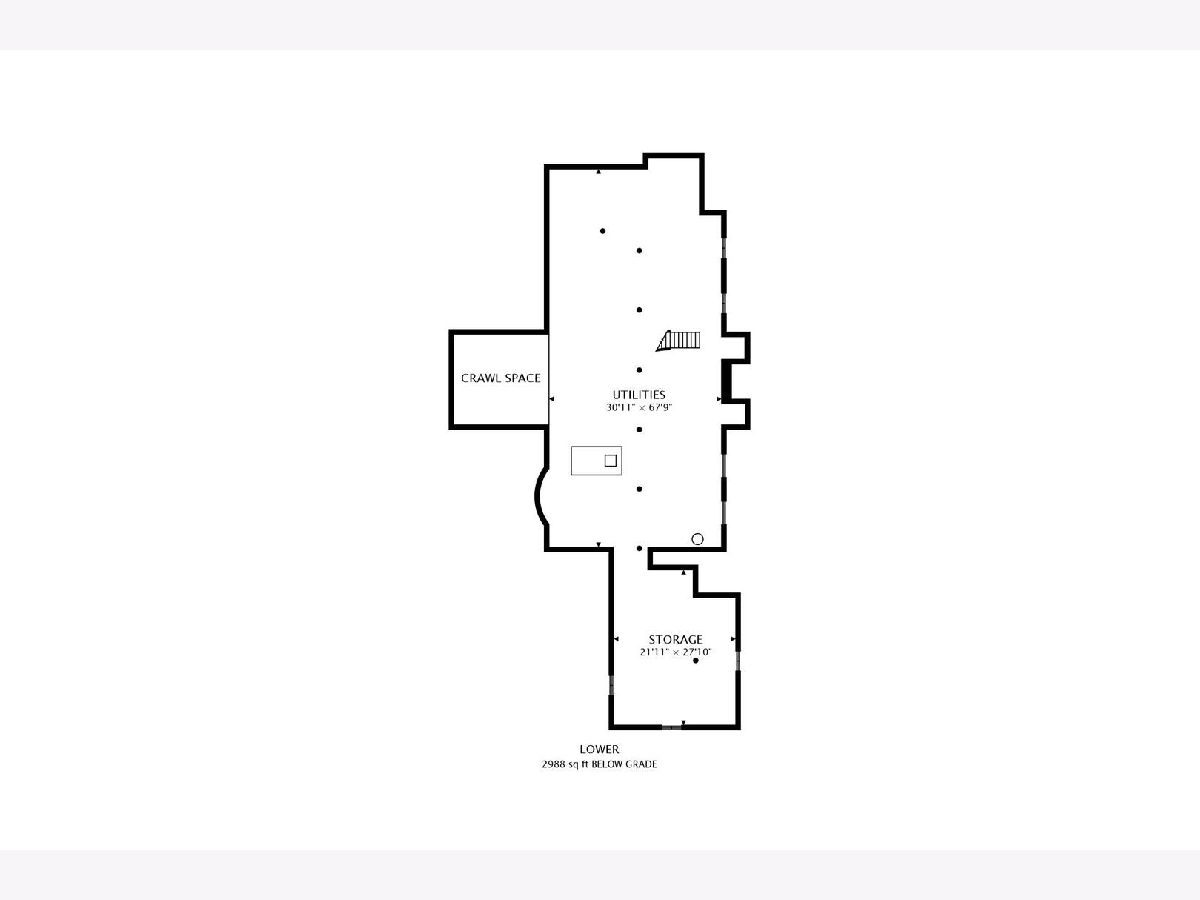
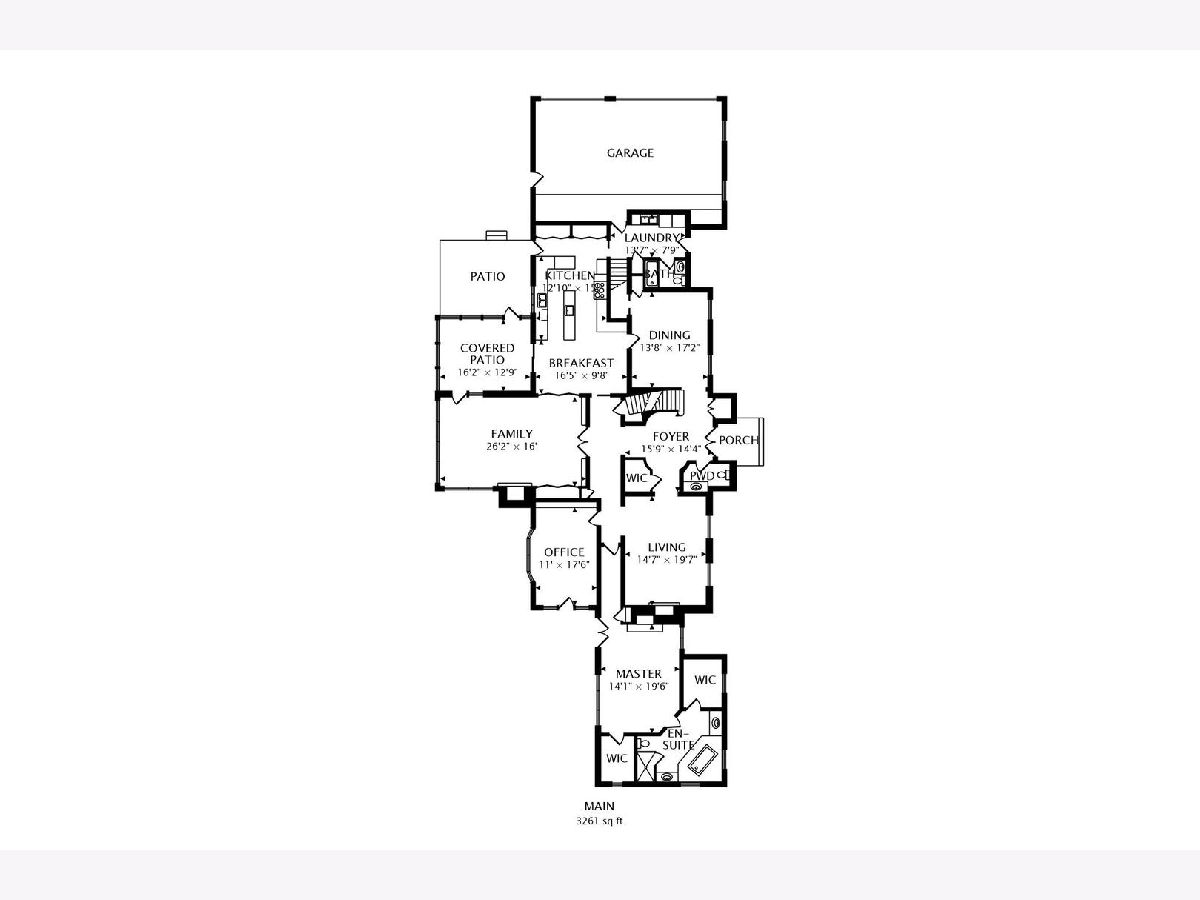
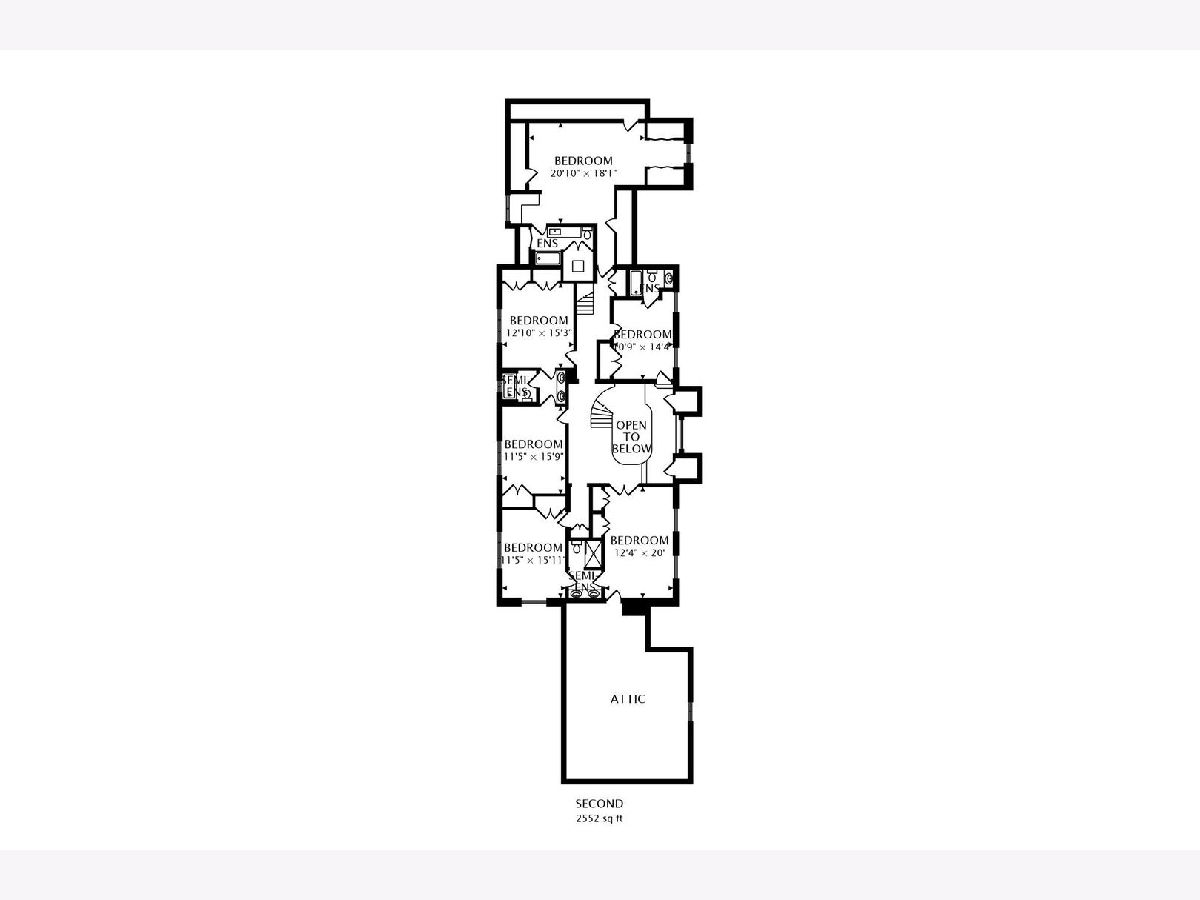
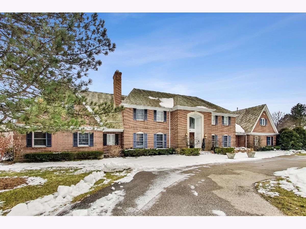
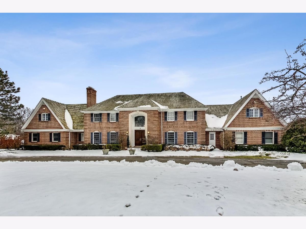
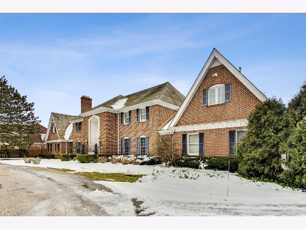

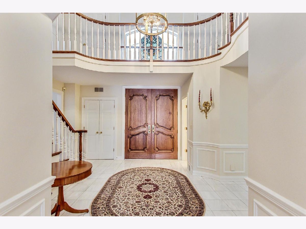
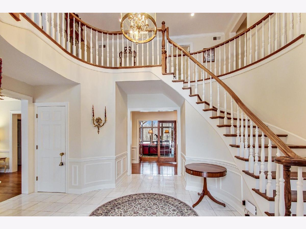
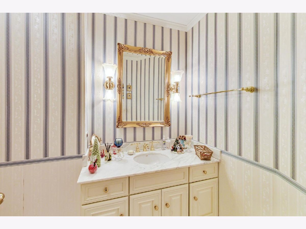

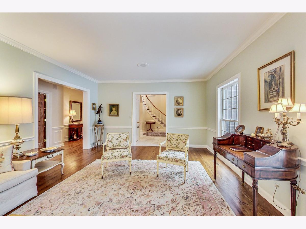
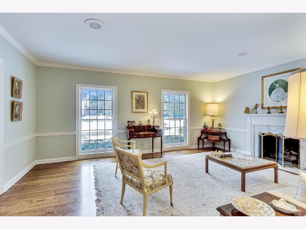
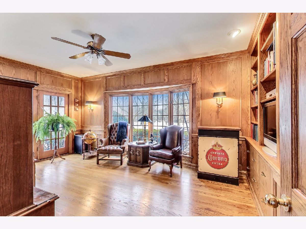
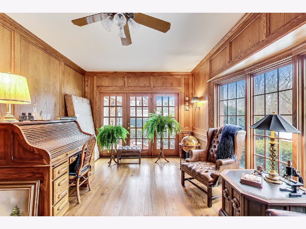
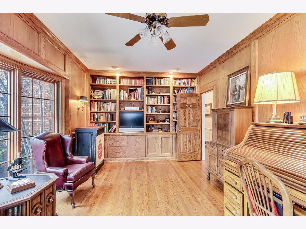
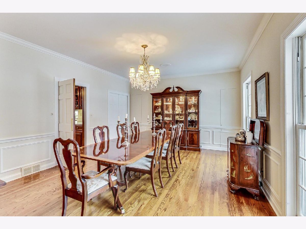
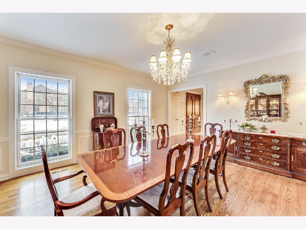

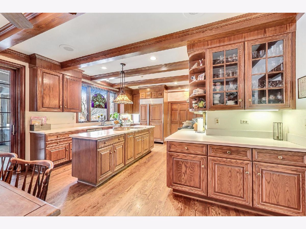
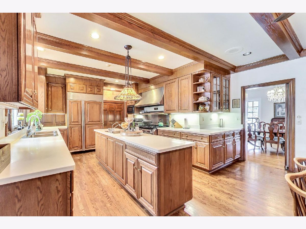

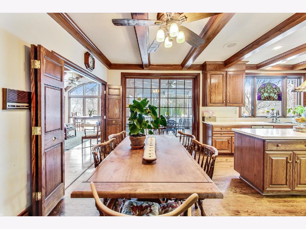
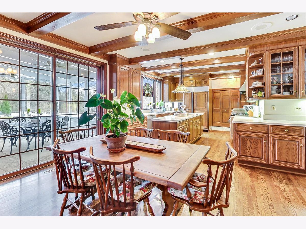
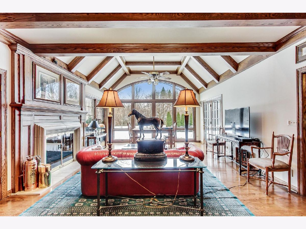

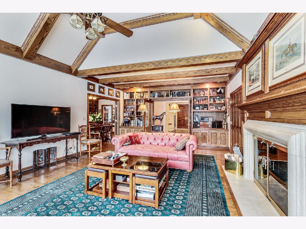
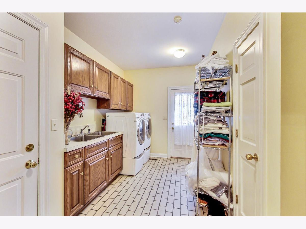
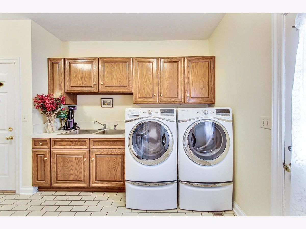
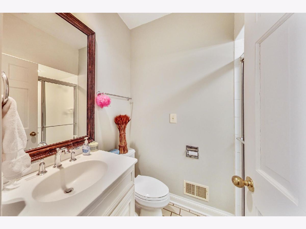

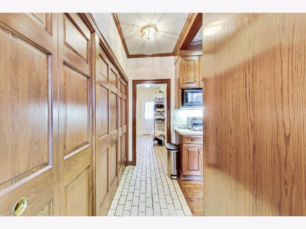
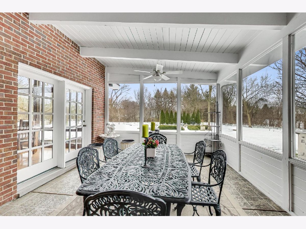
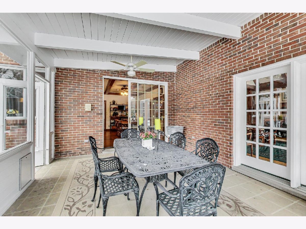
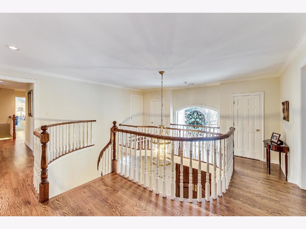
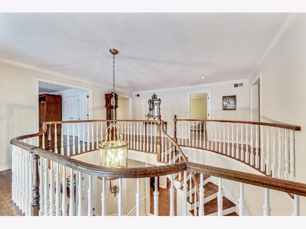
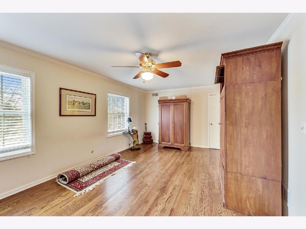
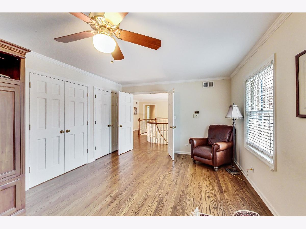
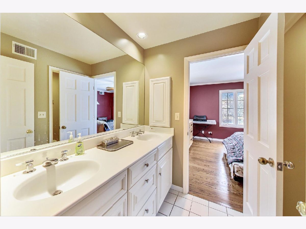
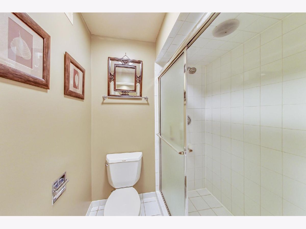
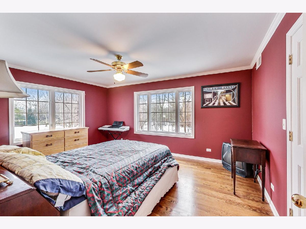



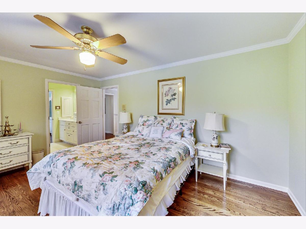
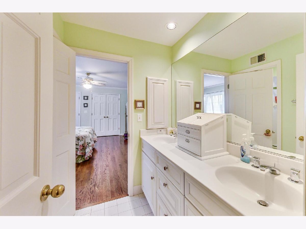
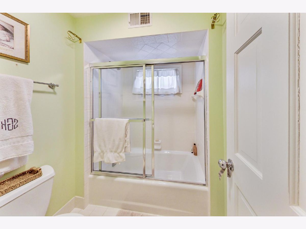
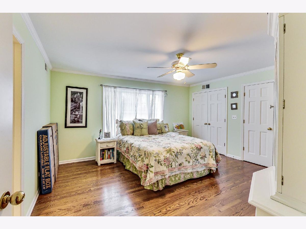
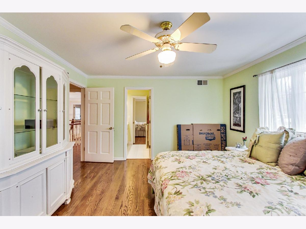
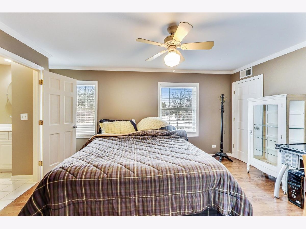
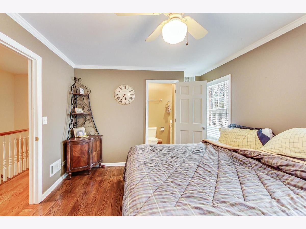
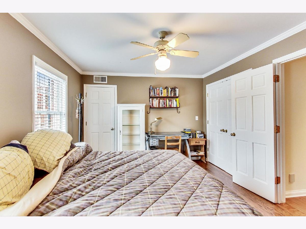

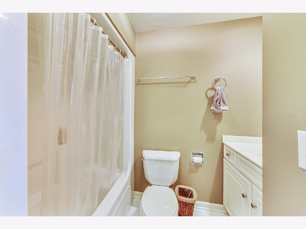
Room Specifics
Total Bedrooms: 7
Bedrooms Above Ground: 7
Bedrooms Below Ground: 0
Dimensions: —
Floor Type: Carpet
Dimensions: —
Floor Type: Hardwood
Dimensions: —
Floor Type: Hardwood
Dimensions: —
Floor Type: —
Dimensions: —
Floor Type: —
Dimensions: —
Floor Type: —
Full Bathrooms: 7
Bathroom Amenities: Whirlpool,Separate Shower,Double Sink
Bathroom in Basement: 0
Rooms: Bedroom 5,Bedroom 6,Bedroom 7,Breakfast Room,Office,Attic,Foyer,Utility Room-Lower Level,Storage,Enclosed Porch
Basement Description: Unfinished
Other Specifics
| 3 | |
| Concrete Perimeter | |
| Asphalt | |
| Patio, Porch Screened | |
| Wooded,Rear of Lot,Mature Trees | |
| 188 X 237 | |
| Dormer,Unfinished | |
| Full | |
| Vaulted/Cathedral Ceilings, Hot Tub, Bar-Wet, Hardwood Floors, First Floor Bedroom, In-Law Arrangement, First Floor Laundry, First Floor Full Bath, Built-in Features, Walk-In Closet(s) | |
| Double Oven, Microwave, Dishwasher, High End Refrigerator, Washer, Dryer, Disposal, Indoor Grill, Range Hood | |
| Not in DB | |
| Street Paved | |
| — | |
| — | |
| — |
Tax History
| Year | Property Taxes |
|---|---|
| 2021 | $22,026 |
Contact Agent
Nearby Sold Comparables
Contact Agent
Listing Provided By
@properties


