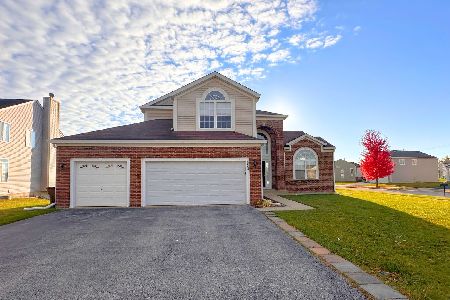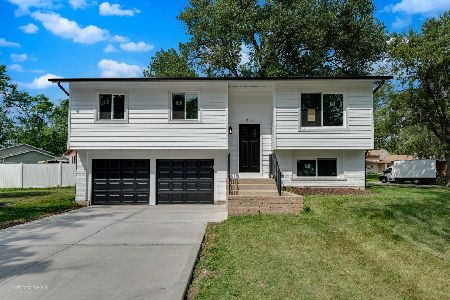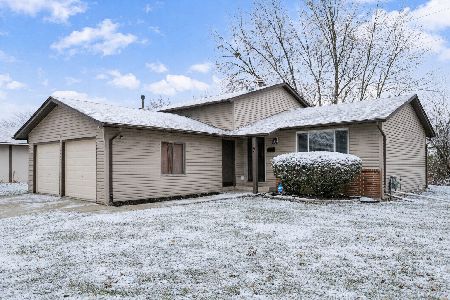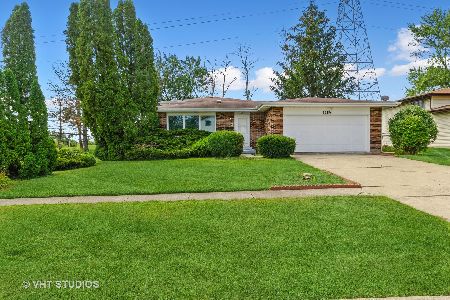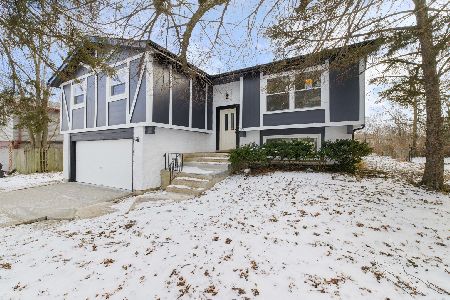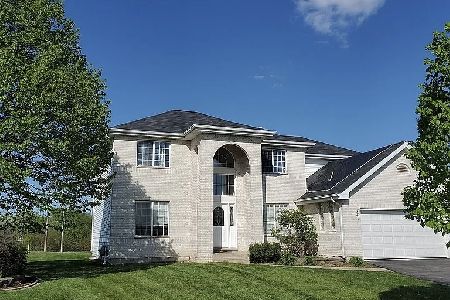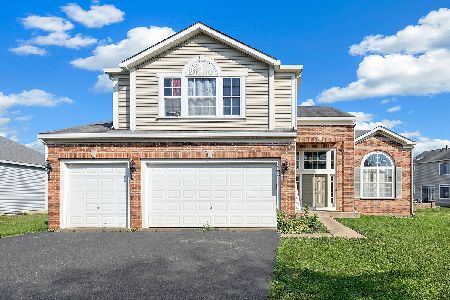460 Fairway Lane, University Park, Illinois 60484
$330,000
|
Sold
|
|
| Status: | Closed |
| Sqft: | 1,644 |
| Cost/Sqft: | $210 |
| Beds: | 3 |
| Baths: | 2 |
| Year Built: | 2023 |
| Property Taxes: | $26 |
| Days On Market: | 855 |
| Lot Size: | 0,00 |
Description
Remarkable NEW CONSTRUCTION one story brick ranch home, full basement, backed up to the local golf course! This home features 3 bedrooms, 2 bath, and 2 car garage. Modern open floor plan with 9ft ceilings through the main level. Beyond a functional entryway space the 1,644 sq. ft. home flows into a luminous, open- concept living area (including a sleek electric fire place), dining, and kitchen area. The open-style kitchen is equipped with quartz countertops, backsplash, white shaker cabinets with crown, stand alone island, and stainless steel appliances. Leading off the living area, is a tray ceiling Primary suite, featuring an electric fire place, a walk in closet, and a bathroom. This contemporary Bathroom features standup tiled shower with a glass door. This home also features a basement with a full 1,456 sq. ft! This house has tons more to offer! You don't want to wait on this one! Not only is the house beautiful with all of its features and characteristics, the town also has many perks! Local train station close by, public transportation, access to interstate 57, local park in the neighborhood, and local shops and restaurants! Don't wait. Let us make this house, your new home! We have 26 lots available with 4 models to choose from! Come view this property!
Property Specifics
| Single Family | |
| — | |
| — | |
| 2023 | |
| — | |
| — | |
| No | |
| — |
| Will | |
| — | |
| 286 / Annual | |
| — | |
| — | |
| — | |
| 11918277 | |
| 2315183010100000 |
Property History
| DATE: | EVENT: | PRICE: | SOURCE: |
|---|---|---|---|
| 17 May, 2021 | Sold | $162,000 | MRED MLS |
| 5 Apr, 2021 | Under contract | $9,500 | MRED MLS |
| 16 Mar, 2021 | Listed for sale | $9,500 | MRED MLS |
| 3 May, 2024 | Sold | $330,000 | MRED MLS |
| 15 Mar, 2024 | Under contract | $344,900 | MRED MLS |
| — | Last price change | $354,900 | MRED MLS |
| 27 Oct, 2023 | Listed for sale | $379,900 | MRED MLS |



























Room Specifics
Total Bedrooms: 3
Bedrooms Above Ground: 3
Bedrooms Below Ground: 0
Dimensions: —
Floor Type: —
Dimensions: —
Floor Type: —
Full Bathrooms: 2
Bathroom Amenities: Separate Shower,Double Sink
Bathroom in Basement: 0
Rooms: —
Basement Description: Unfinished
Other Specifics
| 2 | |
| — | |
| Concrete | |
| — | |
| — | |
| 70X121.5 | |
| — | |
| — | |
| — | |
| — | |
| Not in DB | |
| — | |
| — | |
| — | |
| — |
Tax History
| Year | Property Taxes |
|---|---|
| 2021 | $31 |
| 2024 | $26 |
Contact Agent
Nearby Similar Homes
Nearby Sold Comparables
Contact Agent
Listing Provided By
eXp Realty, LLC

