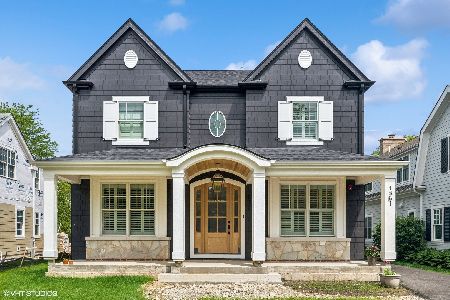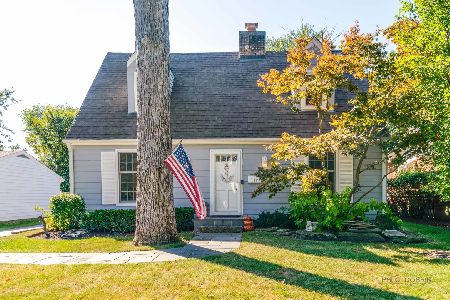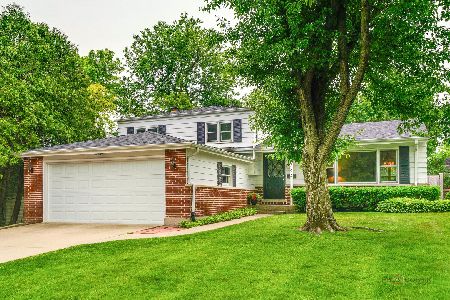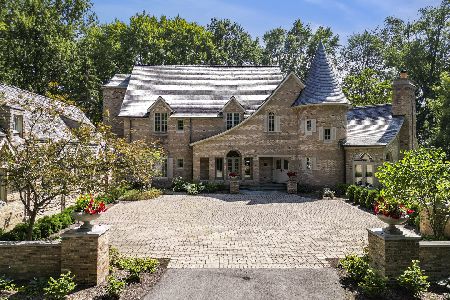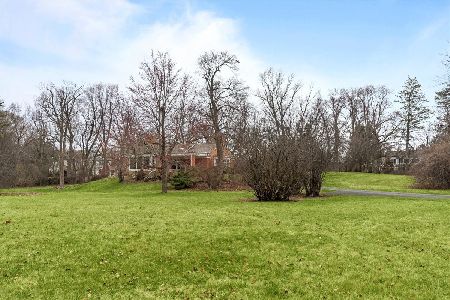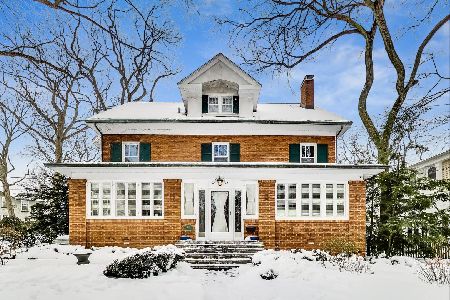460 Frost Place, Lake Forest, Illinois 60045
$885,000
|
Sold
|
|
| Status: | Closed |
| Sqft: | 3,123 |
| Cost/Sqft: | $288 |
| Beds: | 5 |
| Baths: | 3 |
| Year Built: | 1915 |
| Property Taxes: | $13,235 |
| Days On Market: | 1297 |
| Lot Size: | 0,27 |
Description
East Lake Forest updated Farmhouse with private backyard so close to town! Amazing updated kitchen completed in 2016 featuring white cabinets, tile backsplash, long center island and stainless appliances. Great cozy family room hangout, formal Living room and Dining room plus Sunroom and office! Five bedrooms on 2nd floor including generous Master suite with Juliette balcony overlooking gorgeous yard and patio. Really cool 3rd floor loft office is perfect get a way! Lower level rec area plus tons of storage! Brick paver patio courtyard is so cute! Additional storage room attached to and behind garage. Good gardening space too! Hardwood floors throughout! 9ft Ceilings! Sheridan Elementary School. New Roof (2018),New Dishwasher (2018), New Kitchen + Appliances (2016), New HVAC - 2 zones & new ducts (2016), New windows & doors (2016), 3rd floor remodel (2016).
Property Specifics
| Single Family | |
| — | |
| — | |
| 1915 | |
| — | |
| — | |
| No | |
| 0.27 |
| Lake | |
| — | |
| 0 / Not Applicable | |
| — | |
| — | |
| — | |
| 11340308 | |
| 12334010210000 |
Nearby Schools
| NAME: | DISTRICT: | DISTANCE: | |
|---|---|---|---|
|
Grade School
Sheridan Elementary School |
67 | — | |
|
Middle School
Deer Path Middle School |
67 | Not in DB | |
|
High School
Lake Forest High School |
115 | Not in DB | |
Property History
| DATE: | EVENT: | PRICE: | SOURCE: |
|---|---|---|---|
| 29 Jul, 2022 | Sold | $885,000 | MRED MLS |
| 3 May, 2022 | Under contract | $899,000 | MRED MLS |
| 23 Apr, 2022 | Listed for sale | $899,000 | MRED MLS |
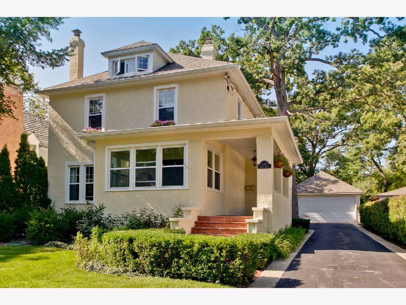
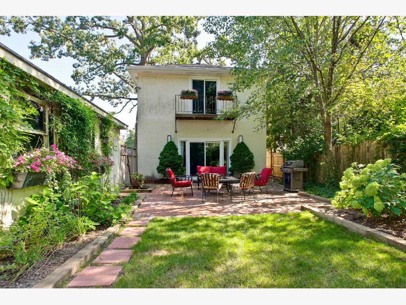
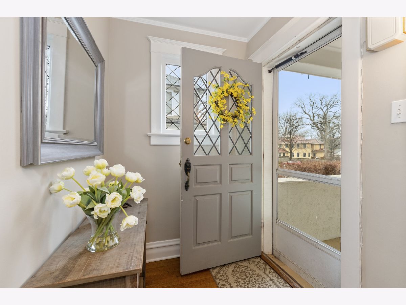
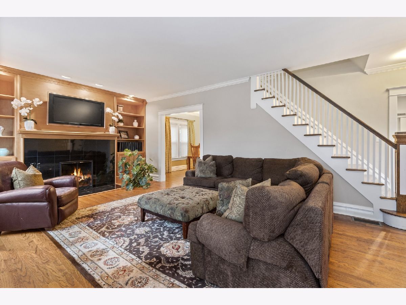
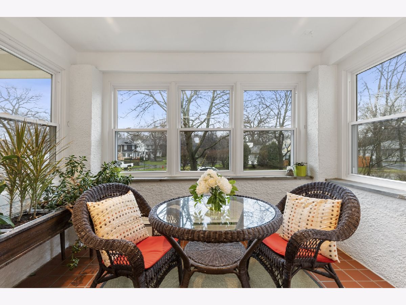
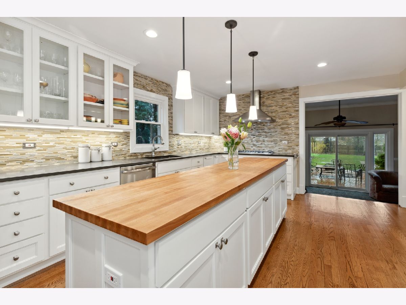
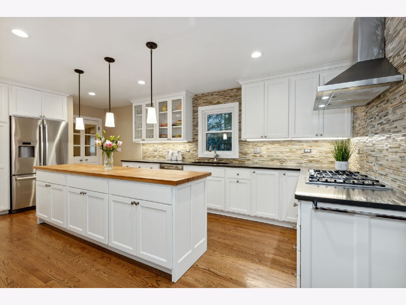
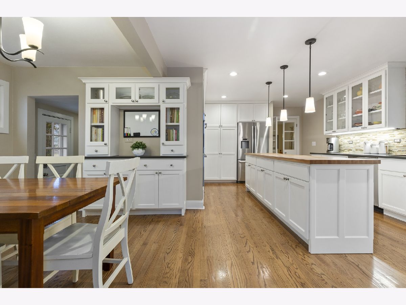
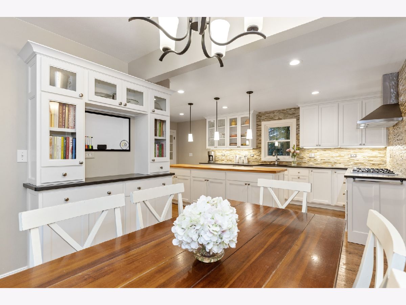
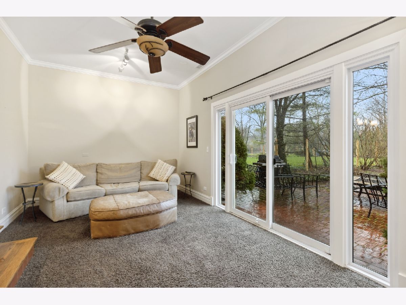
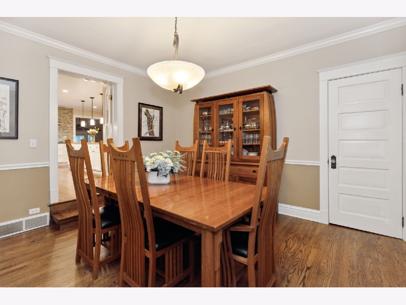
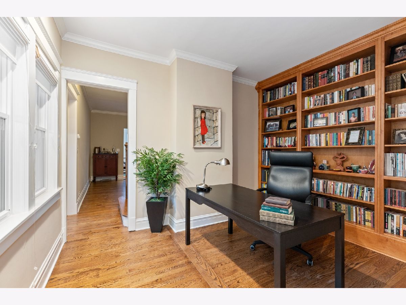
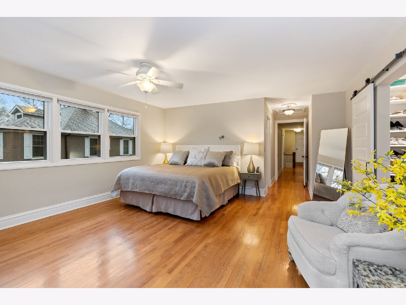
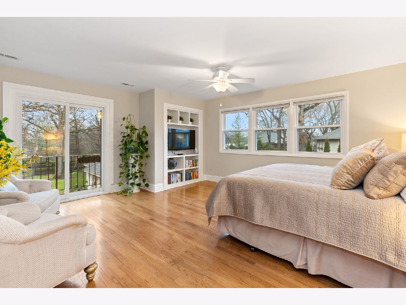
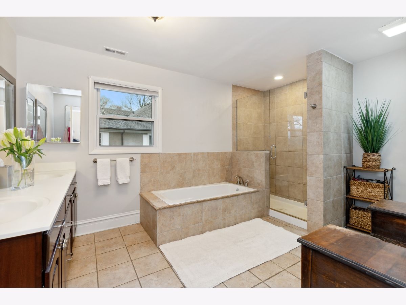
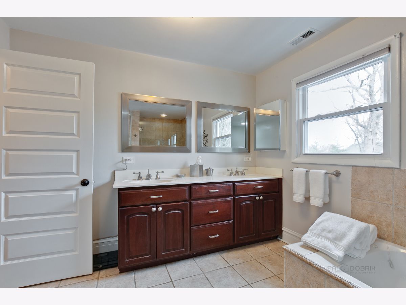
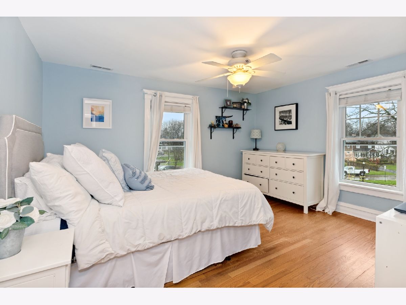
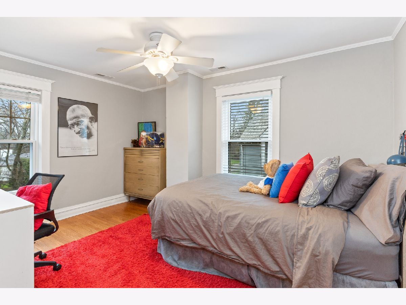
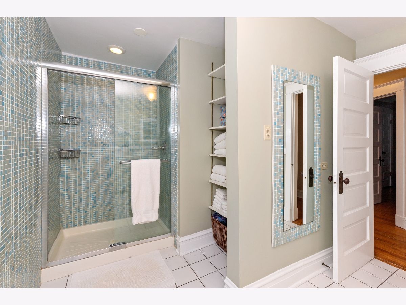
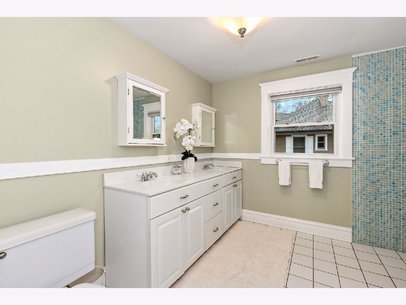
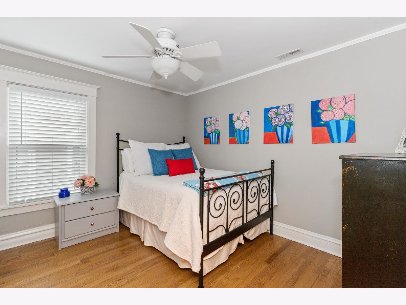
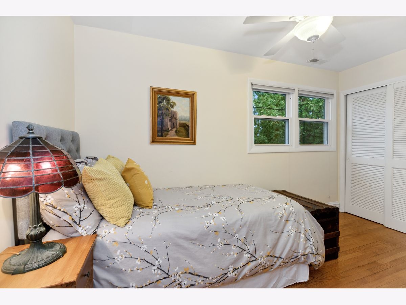
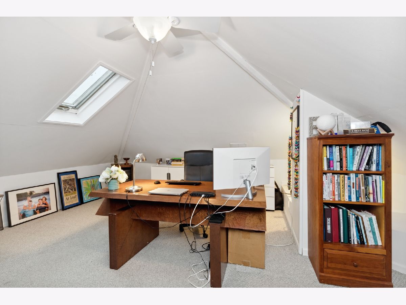
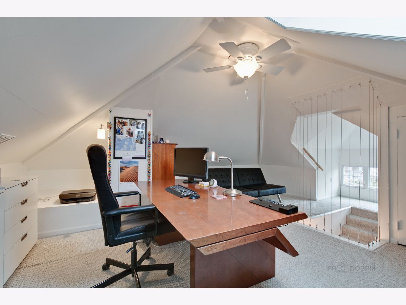
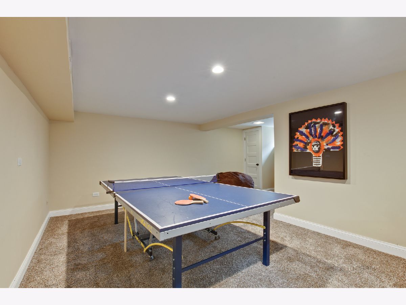
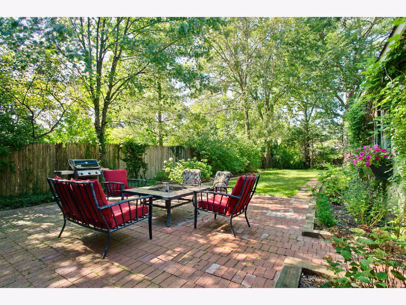
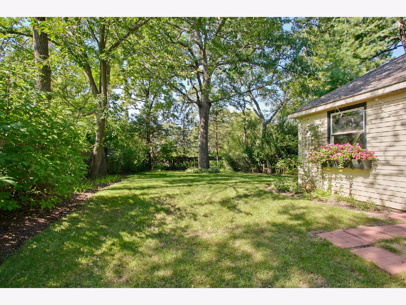
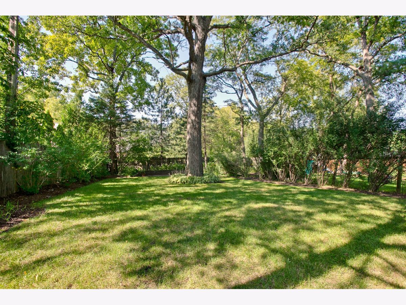
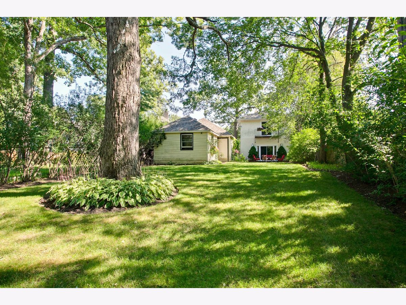
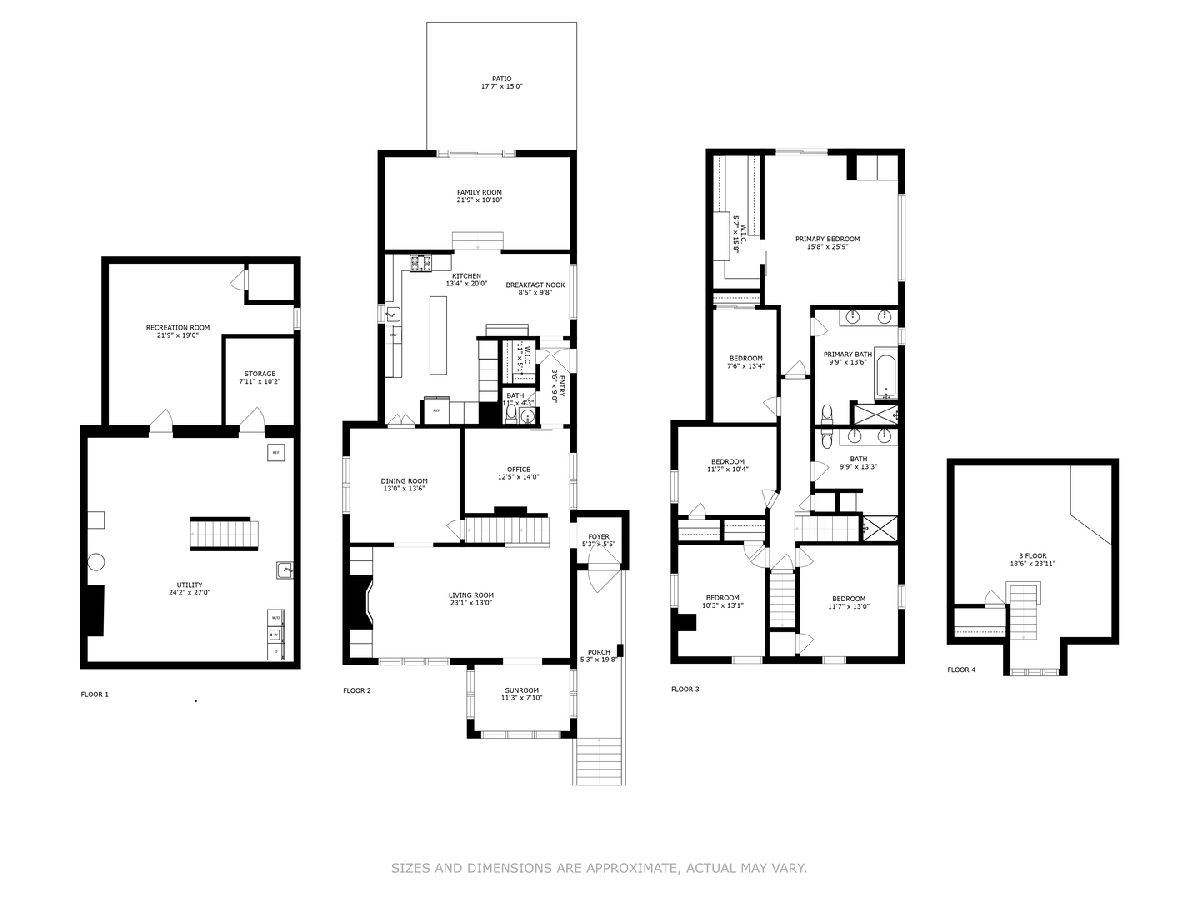
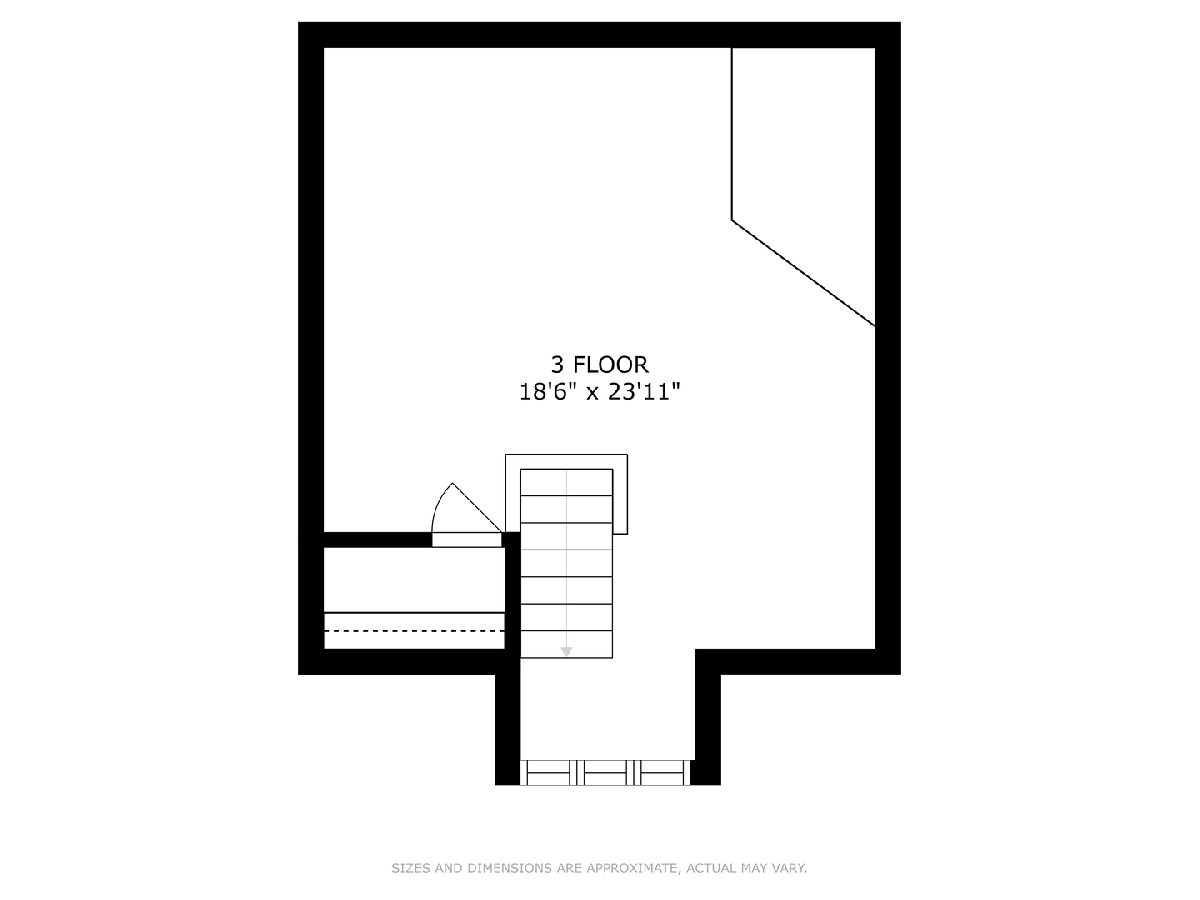
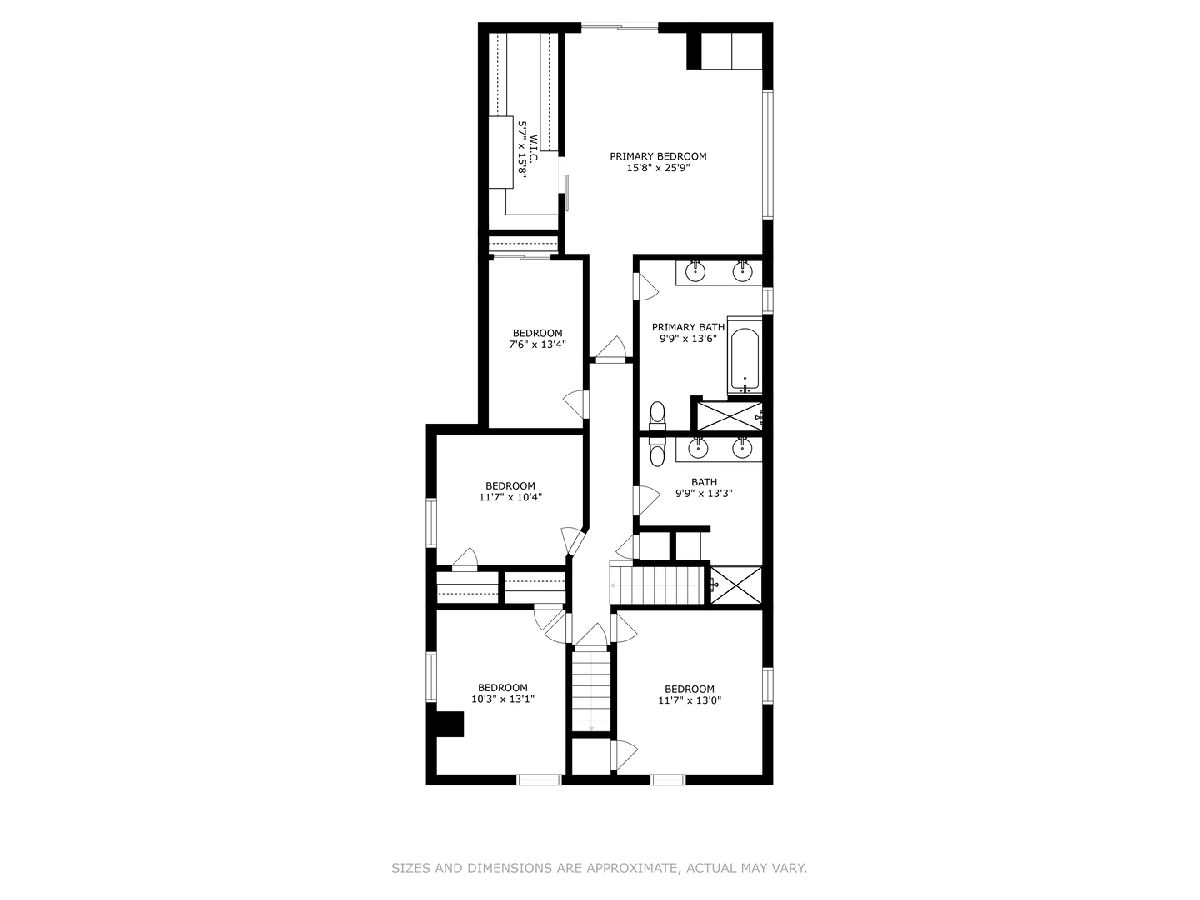
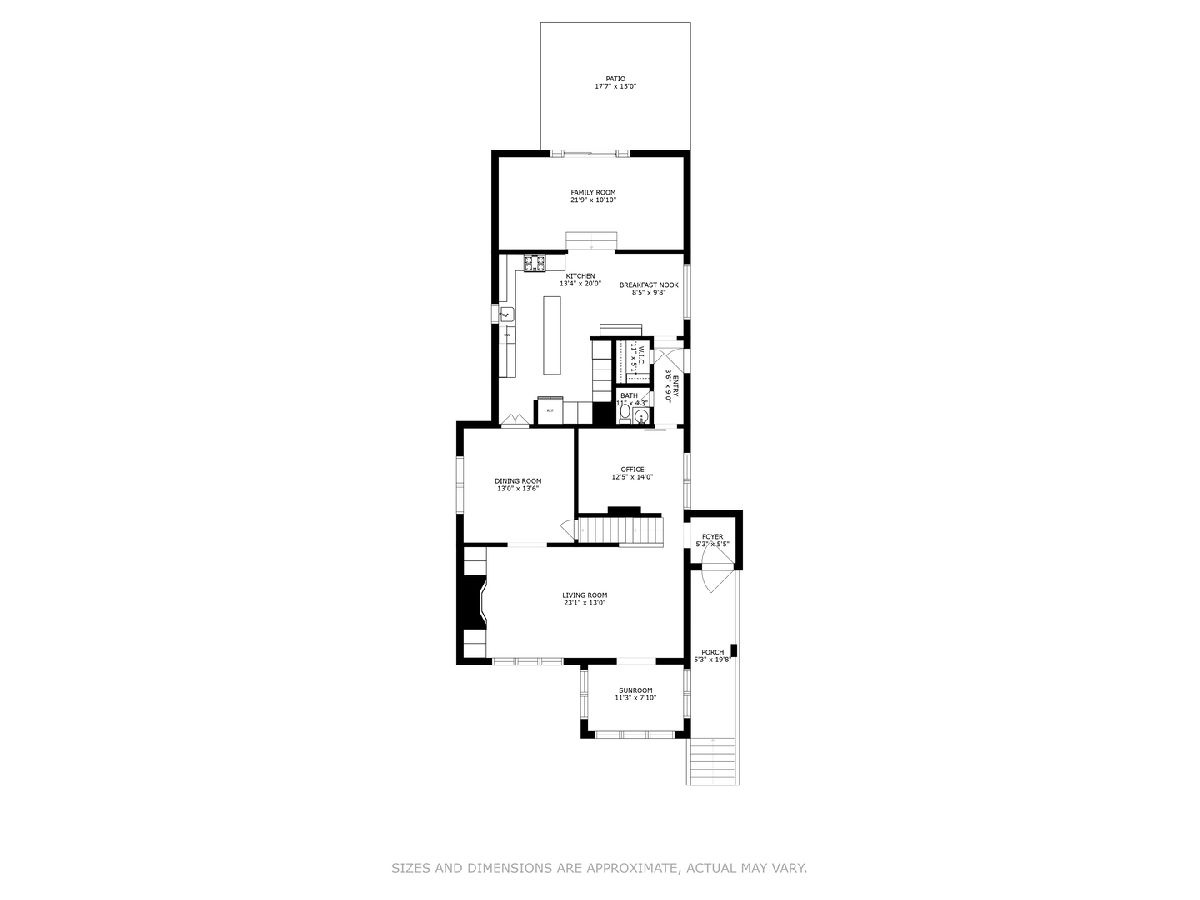
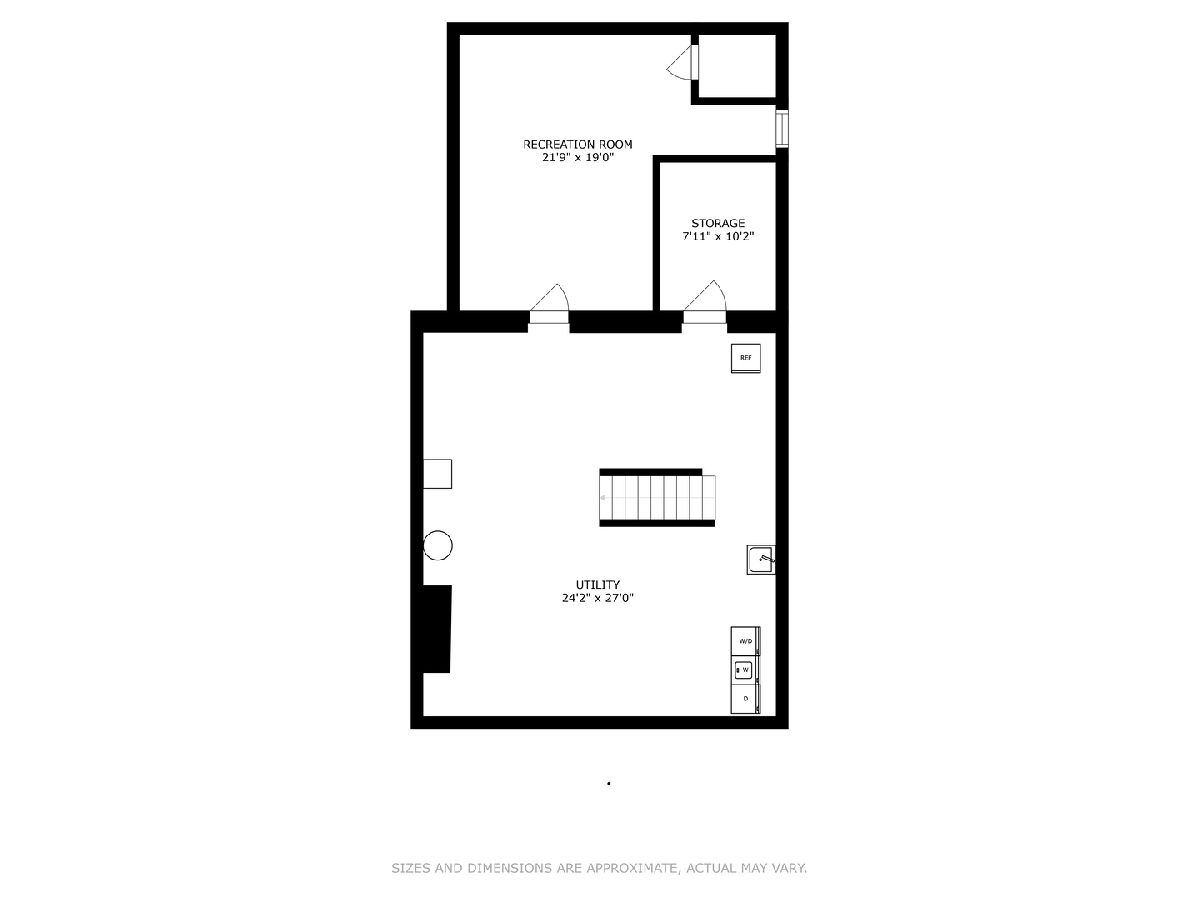
Room Specifics
Total Bedrooms: 5
Bedrooms Above Ground: 5
Bedrooms Below Ground: 0
Dimensions: —
Floor Type: —
Dimensions: —
Floor Type: —
Dimensions: —
Floor Type: —
Dimensions: —
Floor Type: —
Full Bathrooms: 3
Bathroom Amenities: Whirlpool,Separate Shower,Double Sink,Soaking Tub
Bathroom in Basement: 0
Rooms: —
Basement Description: Partially Finished
Other Specifics
| 2 | |
| — | |
| Asphalt | |
| — | |
| — | |
| 240X80X227X40 | |
| Finished | |
| — | |
| — | |
| — | |
| Not in DB | |
| — | |
| — | |
| — | |
| — |
Tax History
| Year | Property Taxes |
|---|---|
| 2022 | $13,235 |
Contact Agent
Nearby Similar Homes
Nearby Sold Comparables
Contact Agent
Listing Provided By
Compass

