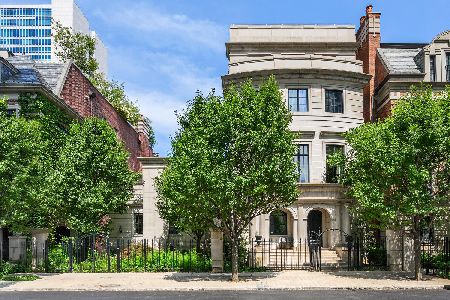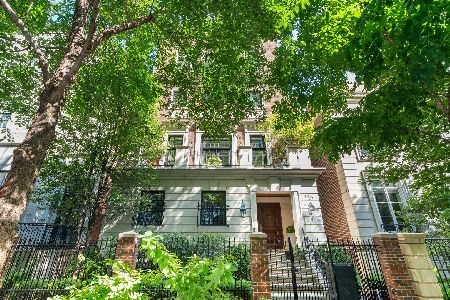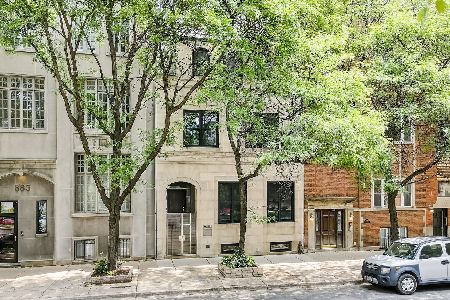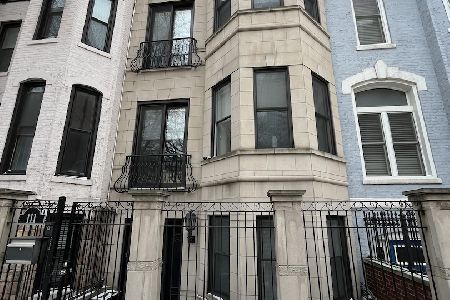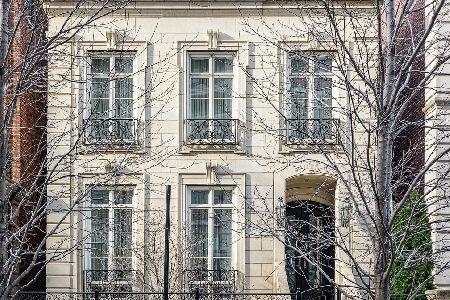460 Huron Street, Near North Side, Chicago, Illinois 60654
$6,775,000
|
Sold
|
|
| Status: | Closed |
| Sqft: | 10,360 |
| Cost/Sqft: | $705 |
| Beds: | 7 |
| Baths: | 11 |
| Year Built: | 2007 |
| Property Taxes: | $100,797 |
| Days On Market: | 1735 |
| Lot Size: | 0,17 |
Description
Stately limestone mansion situated on the largest lot in River North's Kingsbury Estates, a gated and secured community in the heart of the city. Spanning 68-feet across, this double-lot home has over 10,300 square feet interior and 4200 square feet of exterior grandeur, striking the perfect balance of formal and casual living. It has 7 bedrooms, 8 full and 3 half-baths, six fireplaces, a theater, gym with indoor resistance swimming pool and skylights and paneled library. Enormous chef's kitchen has 60-inch Wolf Range, additional Wolf cooktop, three Wolf ovens, Subzero fridge, Miele steam oven, two Miele dishwashers and Miele espresso machines, etc. Primary suite encompasses a full floor complete with his/her luxury baths, closets and lounge; and terrace. A second private attached living quarters includes bedroom, two full baths, family room and kitchen with stainless appliances. Main level onyx bar and lounge is complete with a backlit 500-bottle wine cellar. The attached six-car garage with 20ft-high ceilings has adjustable basketball hoop and a full car wash station. Modern whole home automation, with lighting & sound systems inside and out; and elevated full-range security system. The outdoor spaces include: a second resistance swimming pool, 2 dining areas, 3 pergolas, multiple lounge areas, water irrigation systems, soccer practice area, two fireplaces and city views. An elevator and endless storage complete this home. Walk to parks, restaurants, riverwalk, shops and private clubs from this elegant enclave in the city.
Property Specifics
| Single Family | |
| — | |
| — | |
| 2007 | |
| English | |
| — | |
| No | |
| 0.17 |
| Cook | |
| — | |
| 404 / Monthly | |
| Insurance,Security,Scavenger,Snow Removal | |
| Public | |
| Public Sewer | |
| 11018792 | |
| 17091190350000 |
Nearby Schools
| NAME: | DISTRICT: | DISTANCE: | |
|---|---|---|---|
|
Grade School
Ogden International |
299 | — | |
Property History
| DATE: | EVENT: | PRICE: | SOURCE: |
|---|---|---|---|
| 28 Mar, 2007 | Sold | $3,850,000 | MRED MLS |
| 5 Jan, 2006 | Under contract | $3,750,000 | MRED MLS |
| — | Last price change | $3,475,000 | MRED MLS |
| 30 Oct, 2003 | Listed for sale | $3,300,000 | MRED MLS |
| 15 Aug, 2014 | Sold | $4,400,000 | MRED MLS |
| 28 Jun, 2014 | Under contract | $4,750,000 | MRED MLS |
| — | Last price change | $4,950,000 | MRED MLS |
| 26 Feb, 2014 | Listed for sale | $4,950,000 | MRED MLS |
| 12 May, 2021 | Sold | $6,775,000 | MRED MLS |
| 22 Mar, 2021 | Under contract | $7,300,000 | MRED MLS |
| 12 Mar, 2021 | Listed for sale | $7,300,000 | MRED MLS |
| — | Last price change | $7,500,000 | MRED MLS |
| 19 Nov, 2024 | Listed for sale | $7,500,000 | MRED MLS |























































Room Specifics
Total Bedrooms: 7
Bedrooms Above Ground: 7
Bedrooms Below Ground: 0
Dimensions: —
Floor Type: Hardwood
Dimensions: —
Floor Type: Hardwood
Dimensions: —
Floor Type: Hardwood
Dimensions: —
Floor Type: —
Dimensions: —
Floor Type: —
Dimensions: —
Floor Type: —
Full Bathrooms: 11
Bathroom Amenities: Whirlpool,Separate Shower,Steam Shower,Double Sink,Full Body Spray Shower,Soaking Tub
Bathroom in Basement: 1
Rooms: Bedroom 5,Bedroom 6,Bedroom 7,Breakfast Room,Library,Play Room,Exercise Room,Theatre Room,Kitchen,Maid Room
Basement Description: Finished
Other Specifics
| 6 | |
| — | |
| Brick | |
| — | |
| — | |
| 68X109 | |
| — | |
| Full | |
| Bar-Wet, Elevator, Hardwood Floors, Heated Floors, Pool Indoors, First Floor Full Bath, Built-in Features, Walk-In Closet(s), Bookcases, Open Floorplan, Cocktail Lounge, Drapes/Blinds, Granite Counters, Health Facilities, Separate Dining Room | |
| Microwave, Dishwasher, High End Refrigerator, Bar Fridge, Freezer, Washer, Dryer, Disposal, Stainless Steel Appliance(s), Cooktop, Built-In Oven, Gas Cooktop, Gas Oven, Range Hood, Wall Oven | |
| Not in DB | |
| Park, Gated, Sidewalks, Street Lights, Street Paved | |
| — | |
| — | |
| Gas Log, Gas Starter, Masonry, More than one |
Tax History
| Year | Property Taxes |
|---|---|
| 2014 | $62,839 |
| 2021 | $100,797 |
| — | $134,663 |
Contact Agent
Nearby Similar Homes
Nearby Sold Comparables
Contact Agent
Listing Provided By
Jameson Sotheby's Int'l Realty

