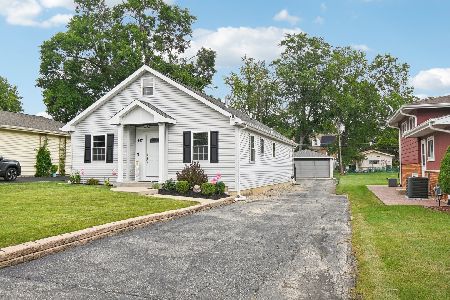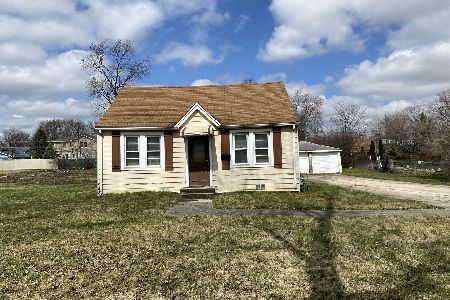460 Itasca Street, Wood Dale, Illinois 60191
$443,000
|
Sold
|
|
| Status: | Closed |
| Sqft: | 4,400 |
| Cost/Sqft: | $102 |
| Beds: | 3 |
| Baths: | 3 |
| Year Built: | 1999 |
| Property Taxes: | $6,791 |
| Days On Market: | 1620 |
| Lot Size: | 0,34 |
Description
Welcome home to this oversized custom step-ranch home with 4,359 total SF in sought-after Wood Dale, IL. Beautiful big backyard with a patio area and a shed. Use the driveway to the 2.5 attached car garage with a side work area. Walk right up to this home and step into the entrance foyer with a closet. Next is a large 20x29 living room with a side-dining room and a working fireplace. Nine (9) ft ceilings throughout the 1st floor. Three (3) bedrooms on the main floor, one is a master bedroom with a private bath. Huge eat-in kitchen with granite countertops, ceramic tile, and 42" hickory cabinets. See floor plan. Full finished walkout basement with 8.5 ft ceilings. Lower-level includes a second fireplace in the den, and two bedrooms, and a full bath. Workout/common room and a utility and storage room towards the back. Fenced yard with deck. Near transportation, Great curb appeal and stands from the rest. Schedule your showing today.
Property Specifics
| Single Family | |
| — | |
| — | |
| 1999 | |
| Full,Walkout | |
| — | |
| No | |
| 0.34 |
| Du Page | |
| — | |
| 0 / Not Applicable | |
| None | |
| Public | |
| Public Sewer | |
| 11195624 | |
| 0310403012 |
Nearby Schools
| NAME: | DISTRICT: | DISTANCE: | |
|---|---|---|---|
|
Grade School
Westview Elementary School |
7 | — | |
|
Middle School
Wood Dale Junior High School |
7 | Not in DB | |
|
High School
Fenton High School |
100 | Not in DB | |
Property History
| DATE: | EVENT: | PRICE: | SOURCE: |
|---|---|---|---|
| 22 Sep, 2009 | Sold | $418,000 | MRED MLS |
| 23 Jul, 2009 | Under contract | $449,900 | MRED MLS |
| — | Last price change | $459,900 | MRED MLS |
| 17 Mar, 2009 | Listed for sale | $469,900 | MRED MLS |
| 23 Sep, 2021 | Sold | $443,000 | MRED MLS |
| 1 Sep, 2021 | Under contract | $450,000 | MRED MLS |
| 19 Aug, 2021 | Listed for sale | $450,000 | MRED MLS |
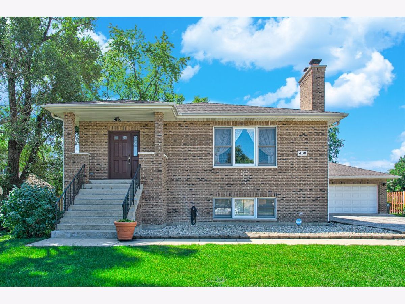
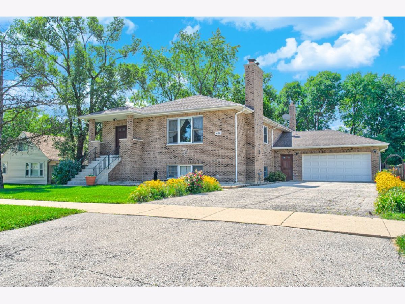
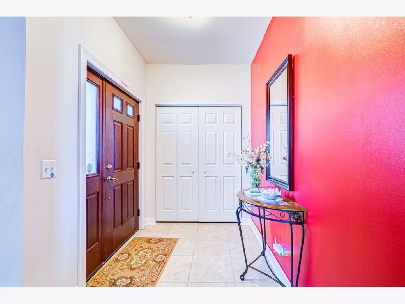
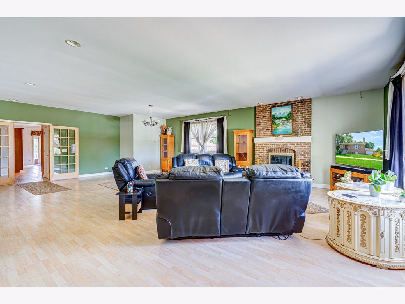
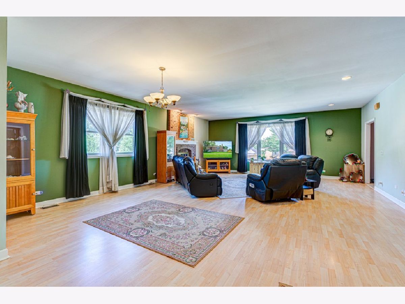
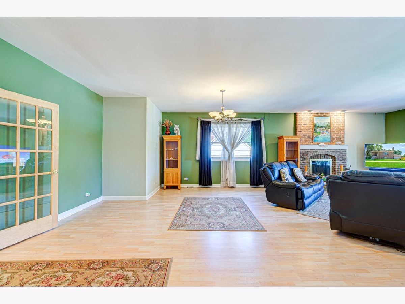
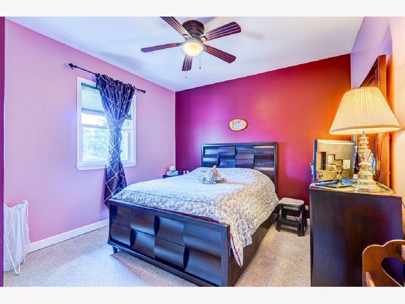
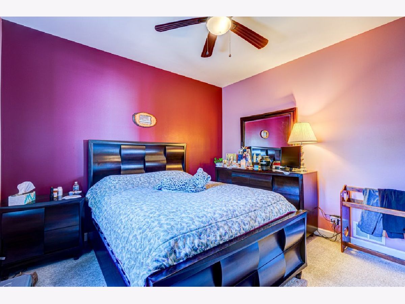
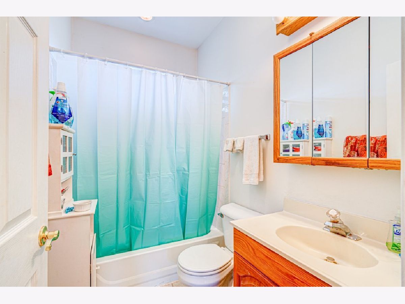
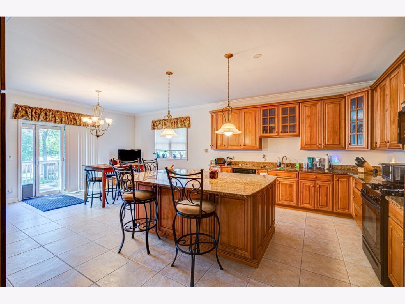
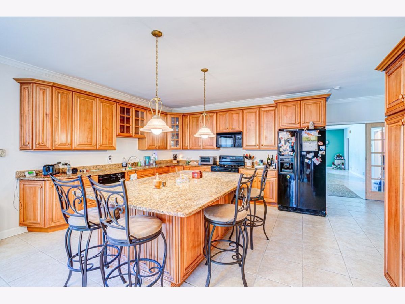
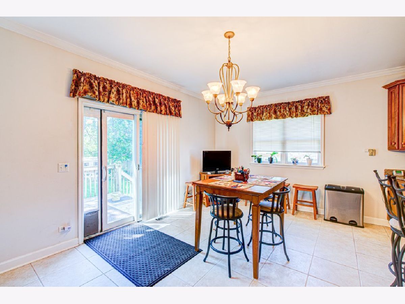
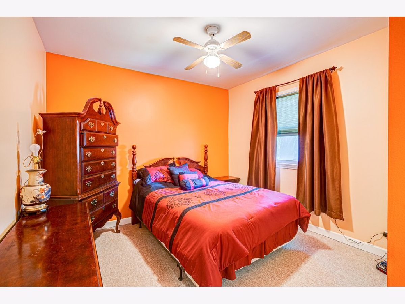
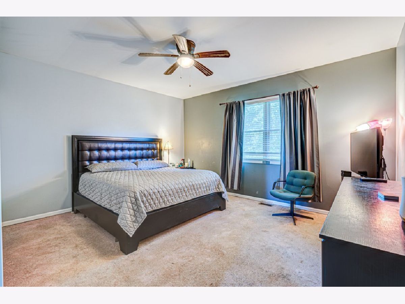
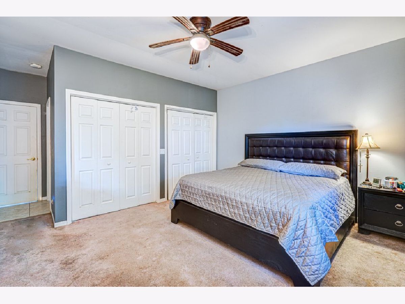
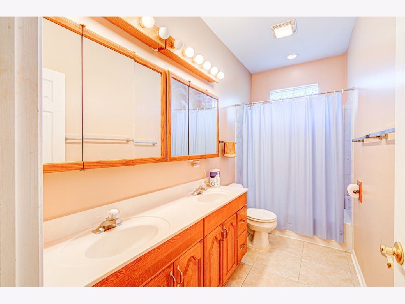
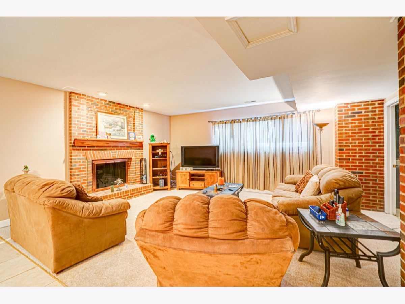
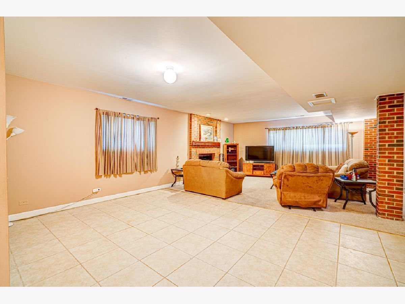
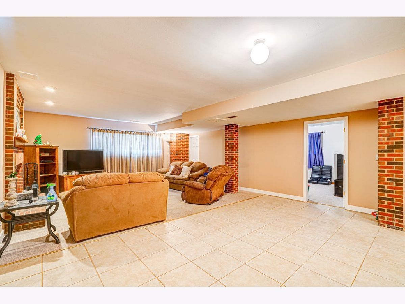
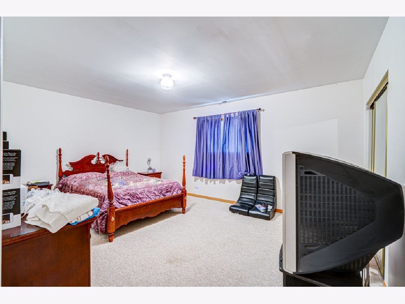
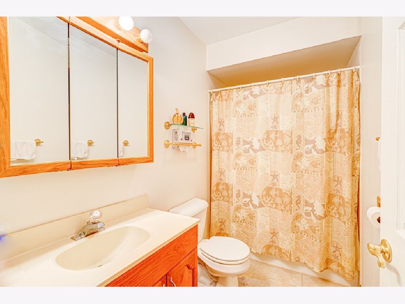
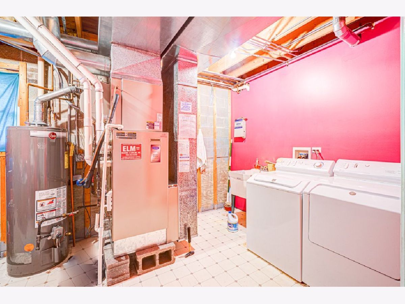
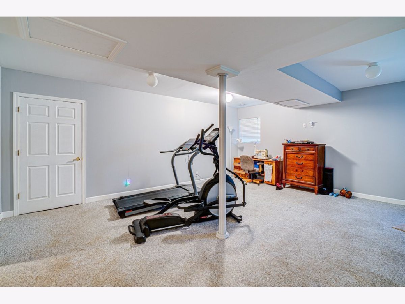
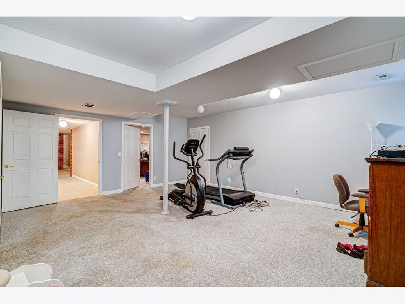
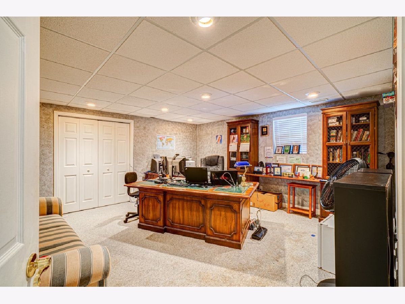
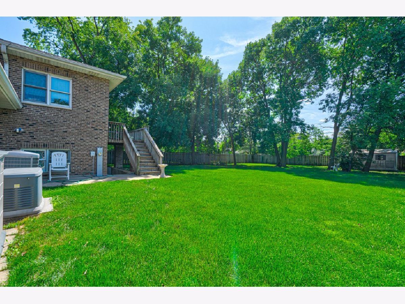
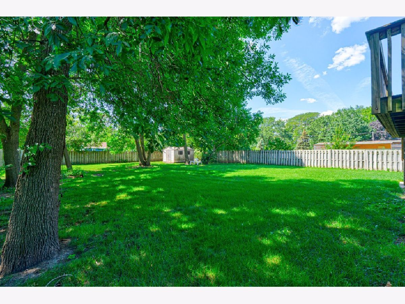
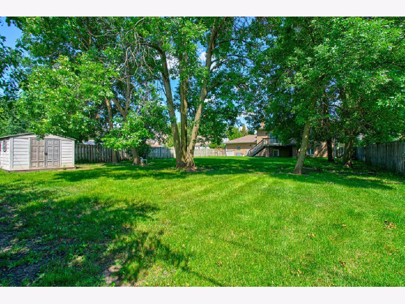
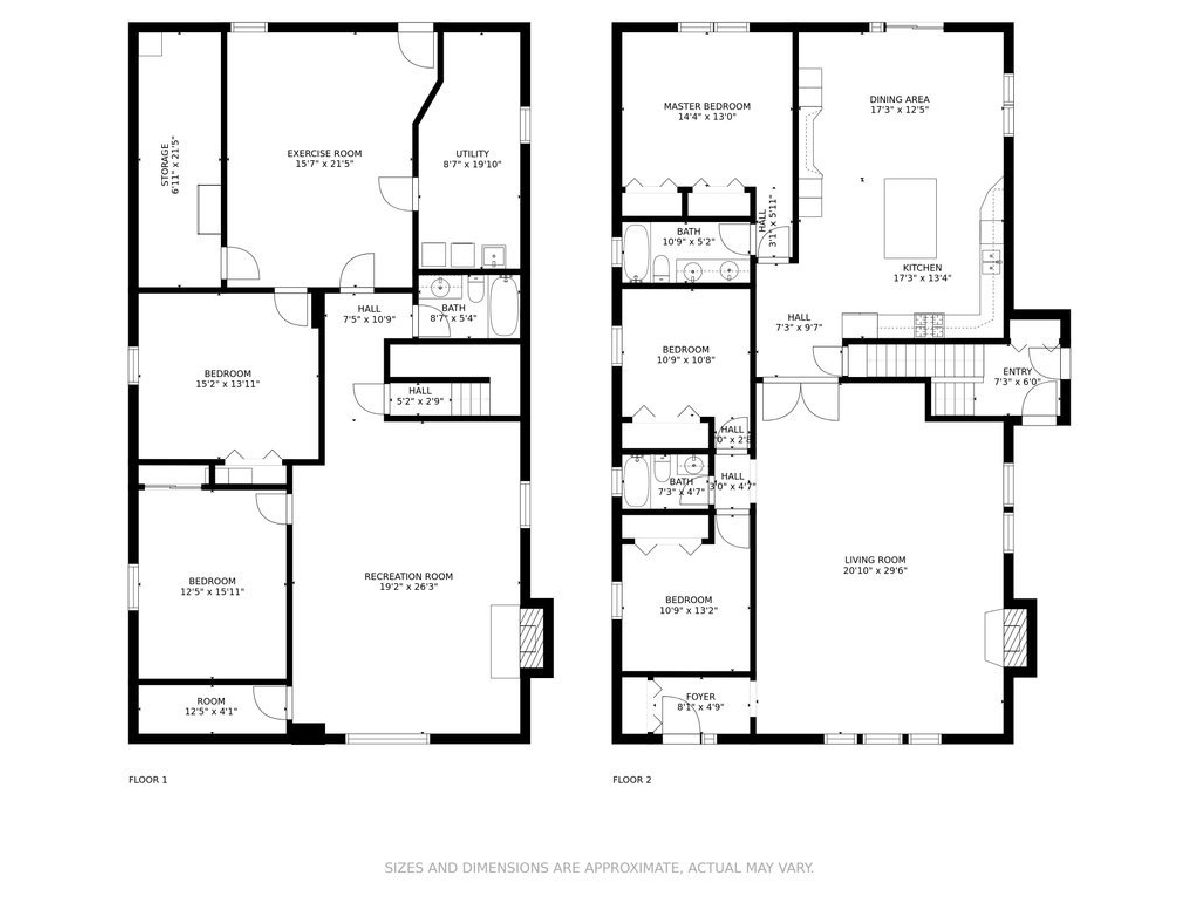
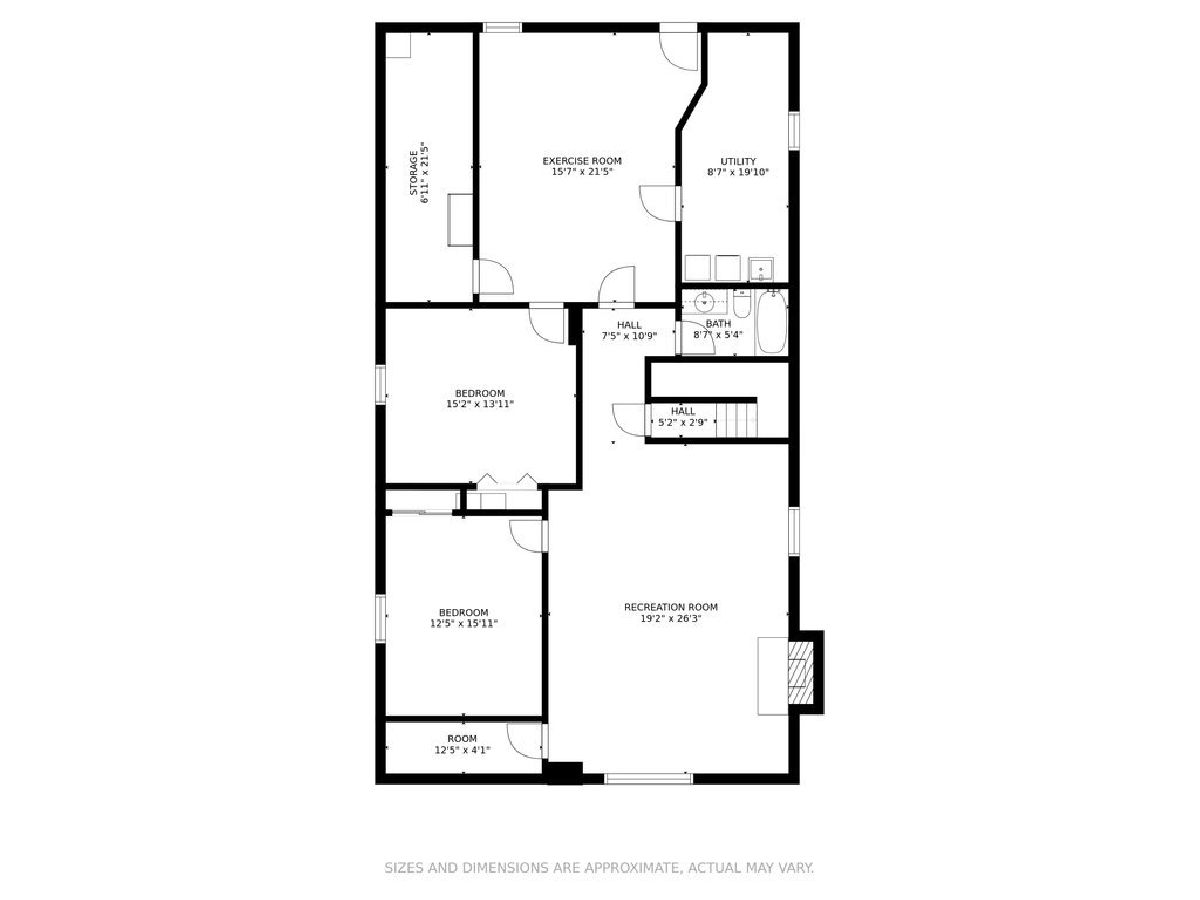
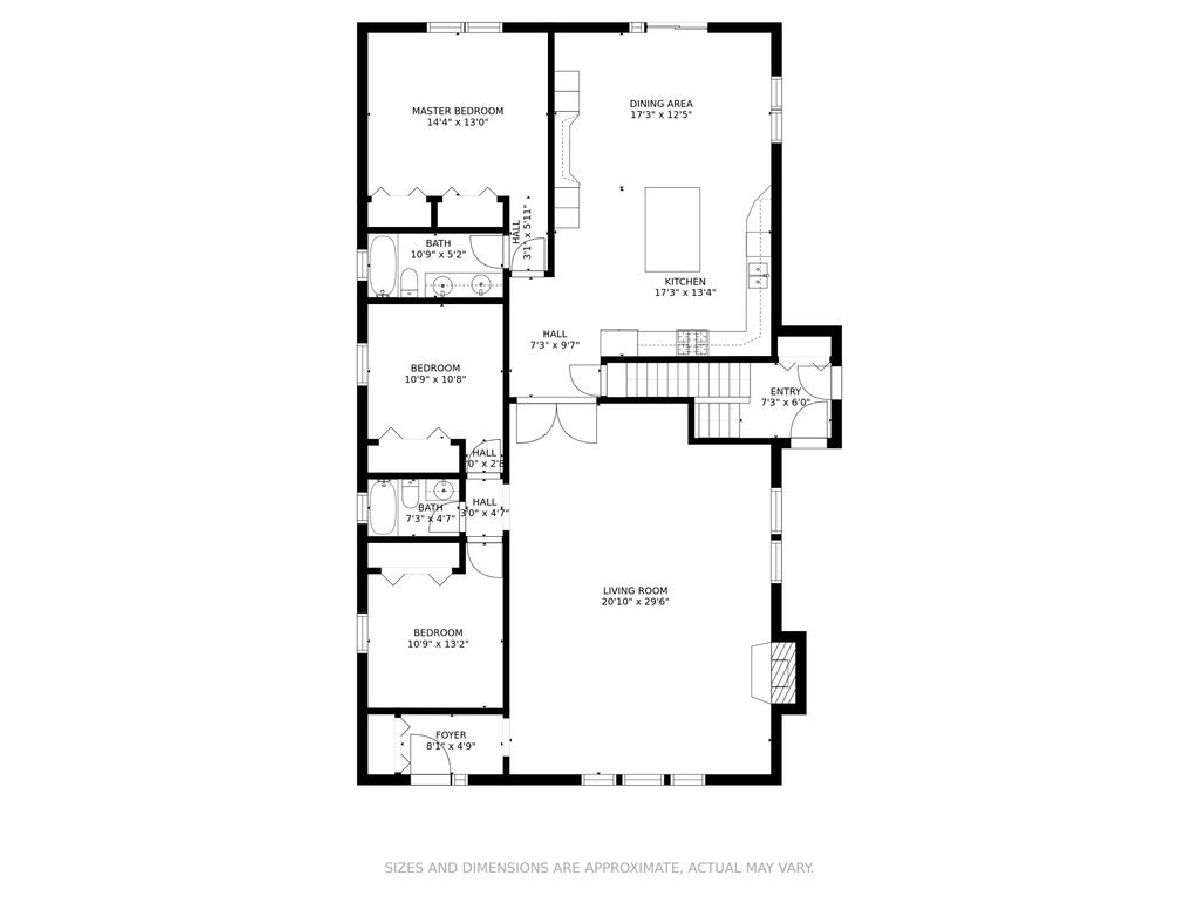
Room Specifics
Total Bedrooms: 5
Bedrooms Above Ground: 3
Bedrooms Below Ground: 2
Dimensions: —
Floor Type: —
Dimensions: —
Floor Type: —
Dimensions: —
Floor Type: —
Dimensions: —
Floor Type: —
Full Bathrooms: 3
Bathroom Amenities: Double Sink
Bathroom in Basement: 1
Rooms: Bonus Room,Bedroom 5,Exercise Room,Foyer,Storage
Basement Description: Finished
Other Specifics
| 2 | |
| — | |
| Concrete | |
| — | |
| — | |
| 75X200 | |
| Pull Down Stair | |
| Full | |
| Wood Laminate Floors, First Floor Bedroom, Ceiling - 9 Foot, Granite Counters | |
| — | |
| Not in DB | |
| — | |
| — | |
| — | |
| Gas Log, Gas Starter |
Tax History
| Year | Property Taxes |
|---|---|
| 2009 | $6,599 |
| 2021 | $6,791 |
Contact Agent
Nearby Similar Homes
Nearby Sold Comparables
Contact Agent
Listing Provided By
Luna Realty Group


