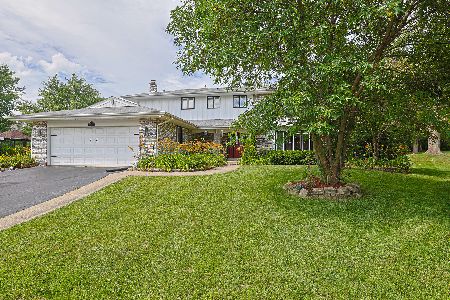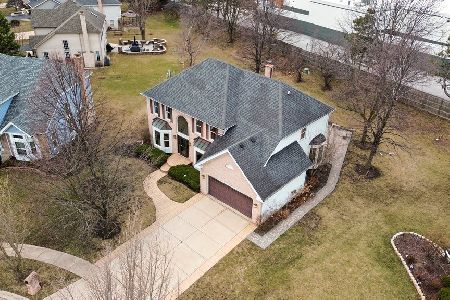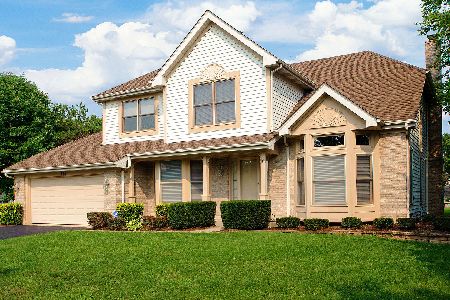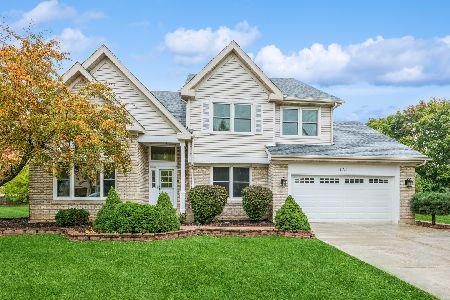460 Kerri Court, Schaumburg, Illinois 60173
$785,000
|
Sold
|
|
| Status: | Closed |
| Sqft: | 3,513 |
| Cost/Sqft: | $213 |
| Beds: | 4 |
| Baths: | 3 |
| Year Built: | 1993 |
| Property Taxes: | $15,369 |
| Days On Market: | 745 |
| Lot Size: | 0,27 |
Description
Multiple offers received, highest and best due by Sunday 6pm please. Welcome to an extraordinary opportunity to reside in the prestigious and highly sought-after "PARK ST. CLAIRE." Nestled on a serene cul-de-sac, this beautifully appointed St. Clare model exudes sensational quality in construction, functional elegance, and a spectacular location that merges seamlessly. As you enter through the spacious two-story foyer, you are greeted by new hardwood floors and sun-drenched light-filled rooms throughout. The updated kitchen is a chef's delight, featuring granite countertops, elegant white cabinetry with crown molding, stainless-steel appliances, island, and modern lighting & plumbing fixtures. Enjoy private views of the lush backyard landscape from the kitchen, creating a perfect setting for both everyday living and entertaining. The formal living room with a vaulted ceiling and the formal dining room with elegant crown molding offer sophisticated spaces for gatherings. The generous family room boasts a beautiful brick fireplace, 1st floor office/library with custom built floor to ceiling bookshelves and beautiful crown moldings. Upstairs, discover great-sized bedrooms with the master suite being a true sanctuary. The master suite features, a huge walk-in closet, and a luxuriously remodeled ensuite bath with high-end materials, a raised dual sink vanity, a soaker tub, and a separate shower. All additional bedrooms are more than spacious, all bathrooms are updated. The finished basement with a game area, office, and additional storage ensures that every need is met. Concrete driveway with stamped concrete borders and walkway. Additional updates: roof and siding - 2004, a new and extended rear brick patio, furnace - 2023, A/C -2022, water softener - 2022, all can lights updated in 2022, a home painted in 2023, and an epoxy floor guard garage floor installed in 2023. The first-floor laundry/mudroom with cabinetry adds convenience to daily living. Located within short driving distance to Woodfield mall and within Top rated school district.
Property Specifics
| Single Family | |
| — | |
| — | |
| 1993 | |
| — | |
| ST. CLAIRE | |
| No | |
| 0.27 |
| Cook | |
| Park St Claire | |
| 500 / Annual | |
| — | |
| — | |
| — | |
| 11958685 | |
| 07133050050000 |
Nearby Schools
| NAME: | DISTRICT: | DISTANCE: | |
|---|---|---|---|
|
Grade School
Fairview Elementary School |
54 | — | |
|
Middle School
Keller Junior High School |
54 | Not in DB | |
|
High School
J B Conant High School |
211 | Not in DB | |
Property History
| DATE: | EVENT: | PRICE: | SOURCE: |
|---|---|---|---|
| 13 Mar, 2024 | Sold | $785,000 | MRED MLS |
| 9 Feb, 2024 | Under contract | $750,000 | MRED MLS |
| 9 Jan, 2024 | Listed for sale | $750,000 | MRED MLS |
| 30 May, 2025 | Sold | $905,000 | MRED MLS |
| 17 Apr, 2025 | Under contract | $949,999 | MRED MLS |
| 29 Mar, 2025 | Listed for sale | $949,999 | MRED MLS |


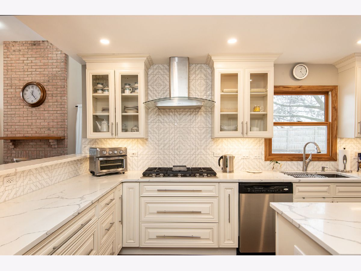
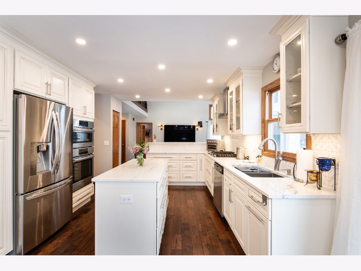
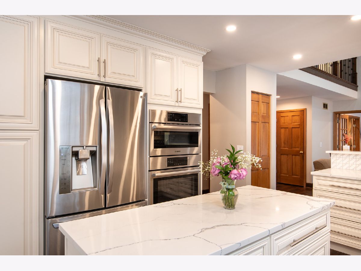

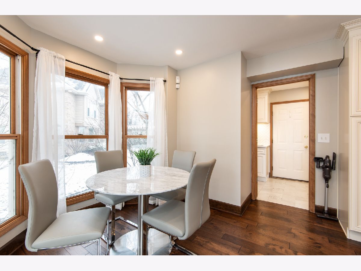
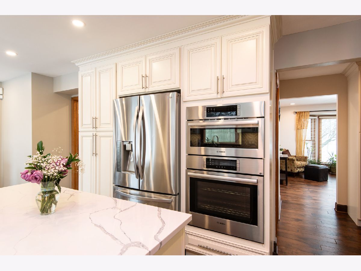
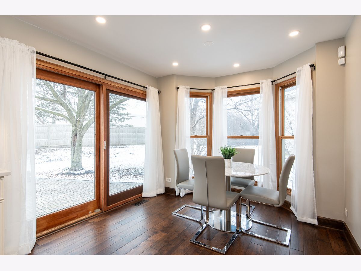
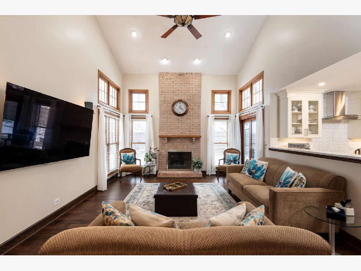
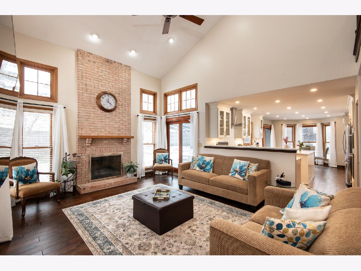
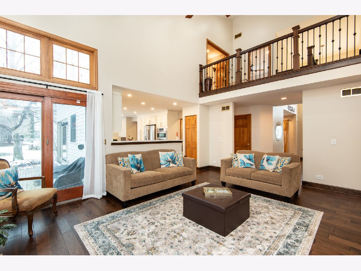
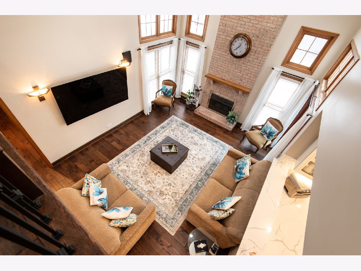
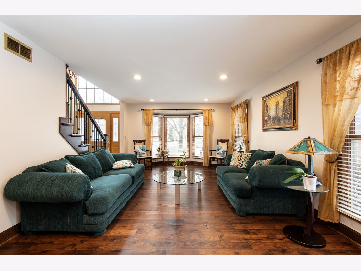
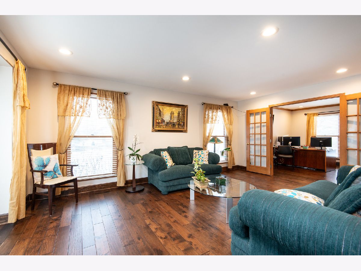
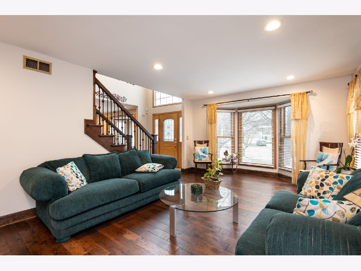
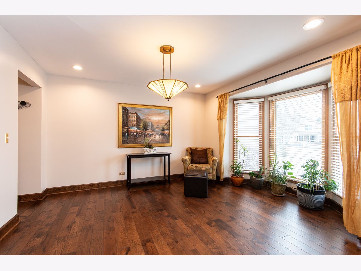
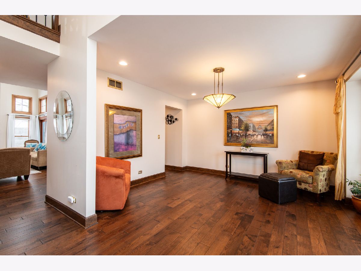
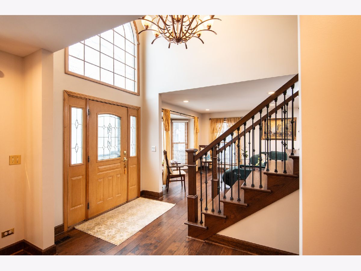
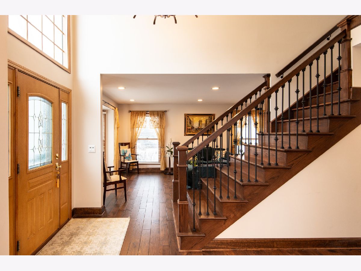
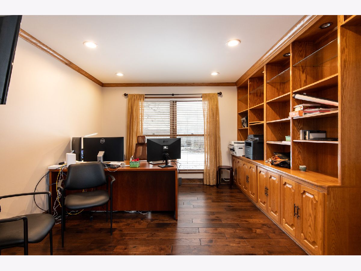

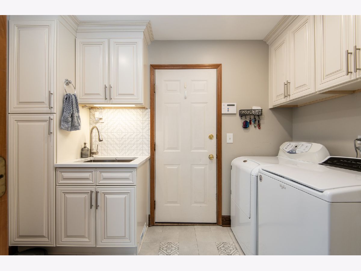

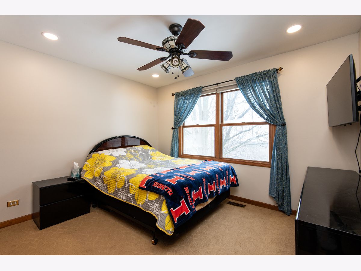
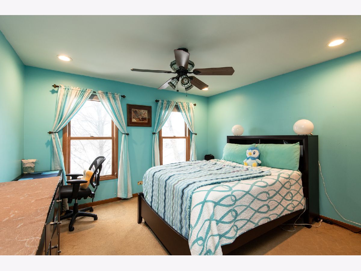
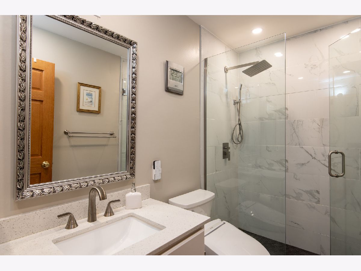
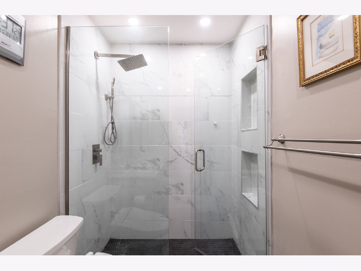
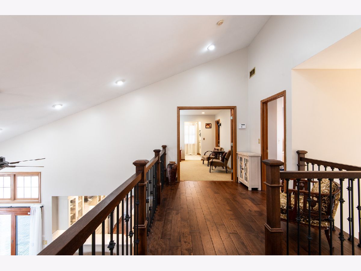

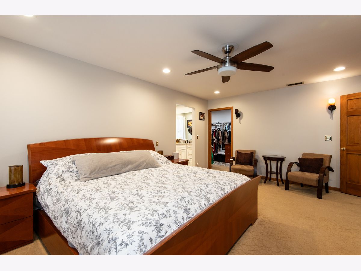
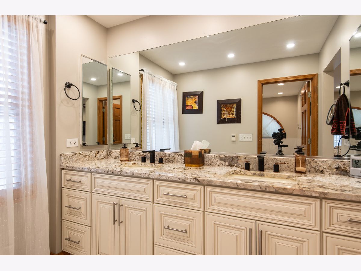
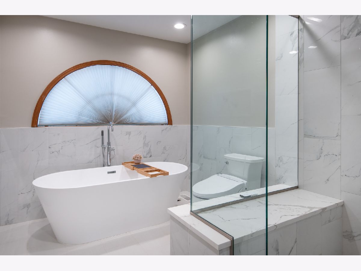
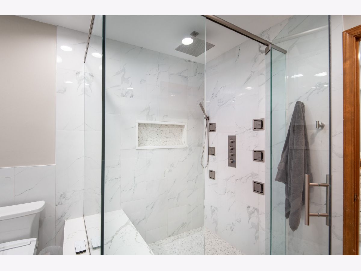
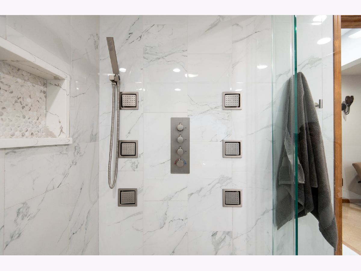
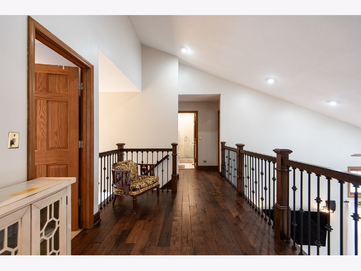
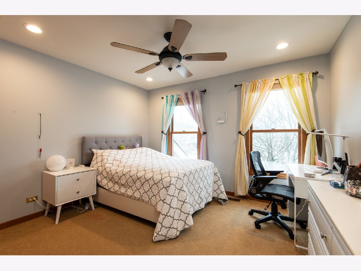
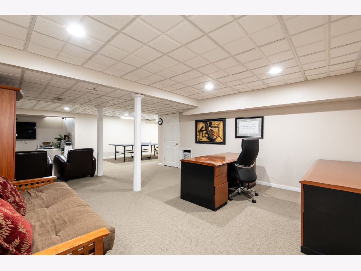
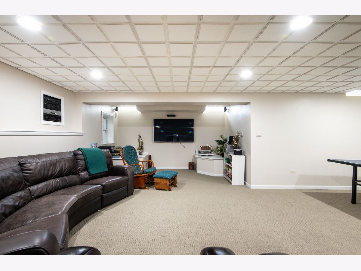
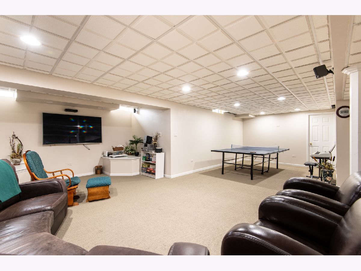
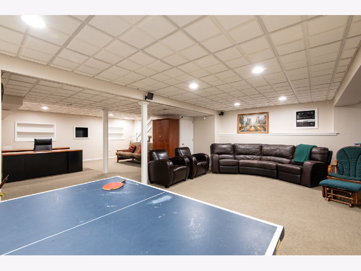

Room Specifics
Total Bedrooms: 4
Bedrooms Above Ground: 4
Bedrooms Below Ground: 0
Dimensions: —
Floor Type: —
Dimensions: —
Floor Type: —
Dimensions: —
Floor Type: —
Full Bathrooms: 3
Bathroom Amenities: Separate Shower,Double Sink,Soaking Tub
Bathroom in Basement: 0
Rooms: —
Basement Description: Finished
Other Specifics
| 2 | |
| — | |
| Concrete | |
| — | |
| — | |
| 92X130X45X180 | |
| — | |
| — | |
| — | |
| — | |
| Not in DB | |
| — | |
| — | |
| — | |
| — |
Tax History
| Year | Property Taxes |
|---|---|
| 2024 | $15,369 |
Contact Agent
Nearby Similar Homes
Nearby Sold Comparables
Contact Agent
Listing Provided By
Exit Realty Redefined

