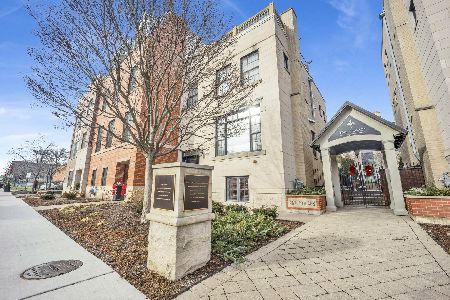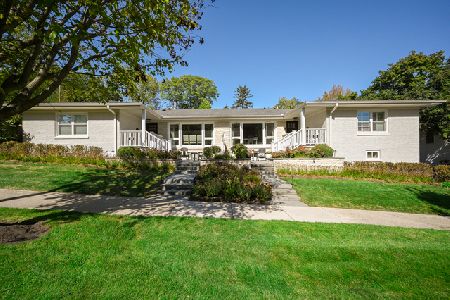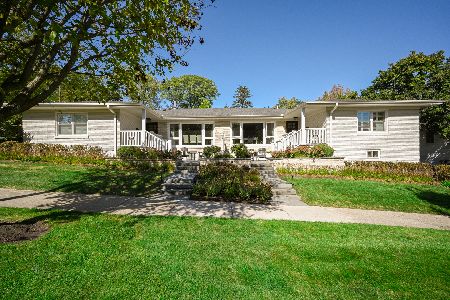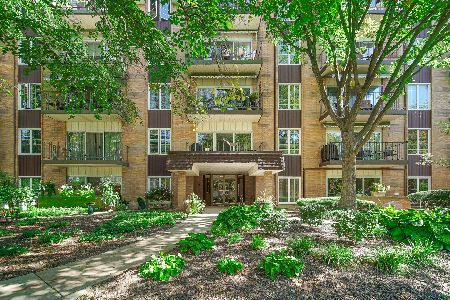460 Pennsylvania Ave., Glen Ellyn, Illinois 60137
$1,184,790
|
Sold
|
|
| Status: | Closed |
| Sqft: | 4,168 |
| Cost/Sqft: | $250 |
| Beds: | 2 |
| Baths: | 4 |
| Year Built: | — |
| Property Taxes: | $0 |
| Days On Market: | 7284 |
| Lot Size: | 0,00 |
Description
Spectacular Tower Unit Townhome, Largest Unit in Complex. Over 4100 Sq. feet of living space, including elevator, huge master suite and roof terrace and media room.
Property Specifics
| Condos/Townhomes | |
| — | |
| — | |
| — | |
| Walkout,English | |
| — | |
| No | |
| — |
| Du Page | |
| Mews Of Glen Ellyn | |
| 250 / — | |
| Insurance,Security,Exterior Maintenance,Lawn Care,Snow Removal | |
| Lake Michigan | |
| Public Sewer | |
| 06043725 | |
| 0531021003 |
Nearby Schools
| NAME: | DISTRICT: | DISTANCE: | |
|---|---|---|---|
|
Grade School
Forest Glen Elementary School |
41 | — | |
|
Middle School
Hadley Junior High School |
41 | Not in DB | |
|
High School
Glenbard West High School |
87 | Not in DB | |
Property History
| DATE: | EVENT: | PRICE: | SOURCE: |
|---|---|---|---|
| 4 Apr, 2007 | Sold | $1,184,790 | MRED MLS |
| 15 Feb, 2006 | Under contract | $1,040,000 | MRED MLS |
| 15 Feb, 2006 | Listed for sale | $1,040,000 | MRED MLS |
Room Specifics
Total Bedrooms: 2
Bedrooms Above Ground: 2
Bedrooms Below Ground: 0
Dimensions: —
Floor Type: Carpet
Full Bathrooms: 4
Bathroom Amenities: Separate Shower,Double Sink
Bathroom in Basement: 0
Rooms: Breakfast Room,Den,Exercise Room,Foyer,Gallery,Great Room,Office,Other Room,Sitting Room,Utility Room-2nd Floor
Basement Description: —
Other Specifics
| 2 | |
| Concrete Perimeter | |
| Asphalt,Brick | |
| Deck, Patio, Storms/Screens | |
| Landscaped | |
| COMMON | |
| — | |
| Full | |
| Elevator, Hardwood Floors, Laundry Hook-Up in Unit, Storage | |
| Range, Microwave, Dishwasher, Refrigerator, Washer, Dryer, Disposal | |
| Not in DB | |
| — | |
| — | |
| — | |
| Gas Log, Gas Starter |
Tax History
| Year | Property Taxes |
|---|
Contact Agent
Nearby Similar Homes
Nearby Sold Comparables
Contact Agent
Listing Provided By
Coldwell Banker Residential







